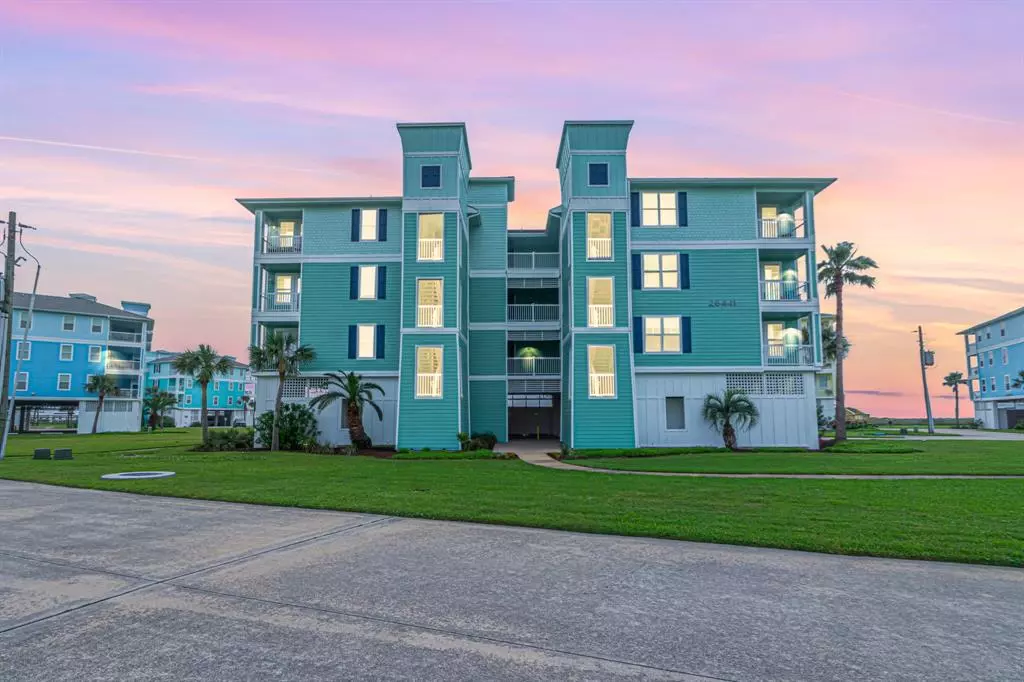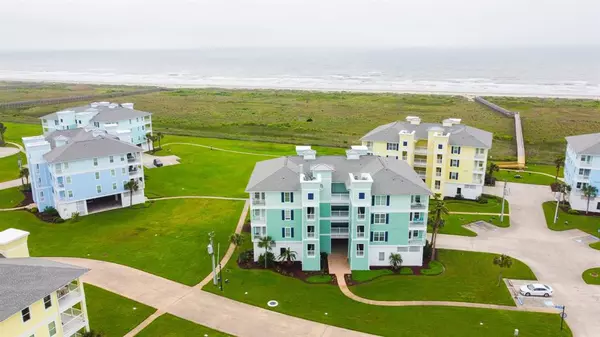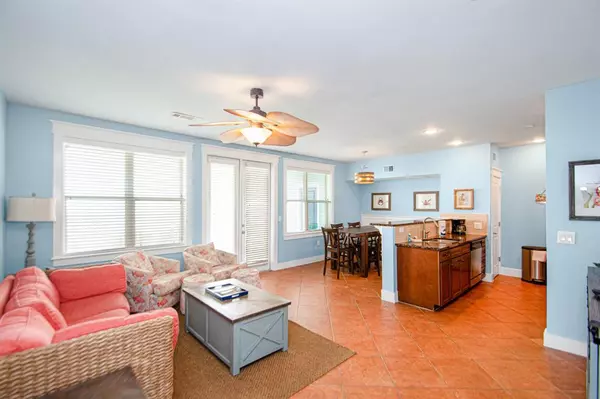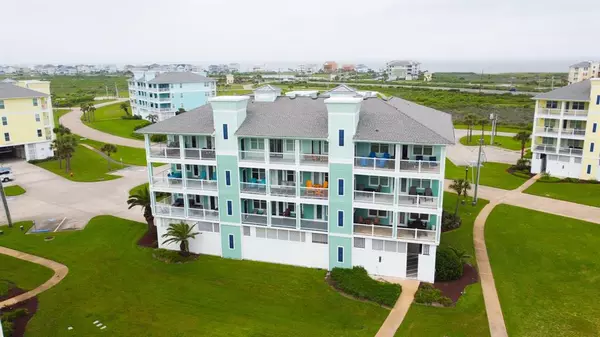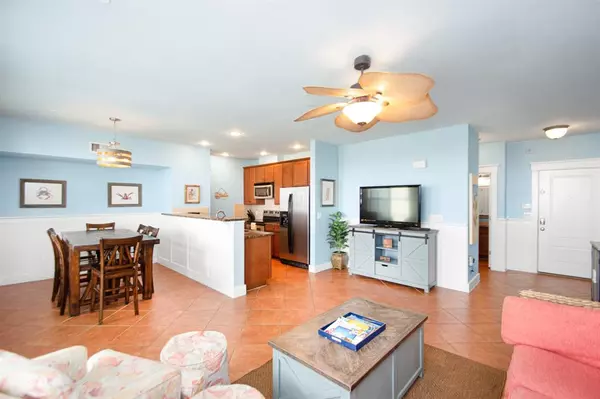
26441 Cat Tail DR #202 Galveston, TX 77554
2 Beds
2 Baths
1,095 SqFt
UPDATED:
11/22/2024 03:11 PM
Key Details
Property Type Condo, Townhouse
Sub Type Condominium
Listing Status Active
Purchase Type For Sale
Square Footage 1,095 sqft
Price per Sqft $374
Subdivision Ocean Club Villas Condos
MLS Listing ID 11380576
Style Traditional
Bedrooms 2
Full Baths 2
HOA Fees $3,548/qua
Year Built 2005
Annual Tax Amount $7,610
Tax Year 2023
Lot Size 1,095 Sqft
Property Description
Location
State TX
County Galveston
Area West End
Rooms
Bedroom Description En-Suite Bath,Walk-In Closet
Master Bathroom Primary Bath: Double Sinks, Primary Bath: Shower Only
Kitchen Breakfast Bar, Kitchen open to Family Room, Pantry
Interior
Interior Features Elevator, Fire/Smoke Alarm, Window Coverings
Heating Central Electric
Cooling Central Electric
Flooring Tile, Wood
Appliance Electric Dryer Connection, Full Size
Dryer Utilities 1
Exterior
Exterior Feature Balcony, Clubhouse, Exercise Room, Sprinkler System, Wheelchair Access
Waterfront Description Bay View
Roof Type Composition
Private Pool No
Building
Story 1
Unit Location Water View
Entry Level 3rd Level
Foundation On Stilts, Pier & Beam
Sewer Public Sewer
Water Public Water
Structure Type Cement Board
New Construction No
Schools
Elementary Schools Gisd Open Enroll
Middle Schools Gisd Open Enroll
High Schools Ball High School
School District 22 - Galveston
Others
HOA Fee Include Cable TV,Clubhouse,Courtesy Patrol,Grounds,On Site Guard,Recreational Facilities,Water and Sewer
Senior Community No
Tax ID 5473-0009-0202-000
Energy Description Ceiling Fans,Digital Program Thermostat
Acceptable Financing Cash Sale, Conventional, FHA, VA
Tax Rate 1.7222
Disclosures Sellers Disclosure
Listing Terms Cash Sale, Conventional, FHA, VA
Financing Cash Sale,Conventional,FHA,VA
Special Listing Condition Sellers Disclosure




