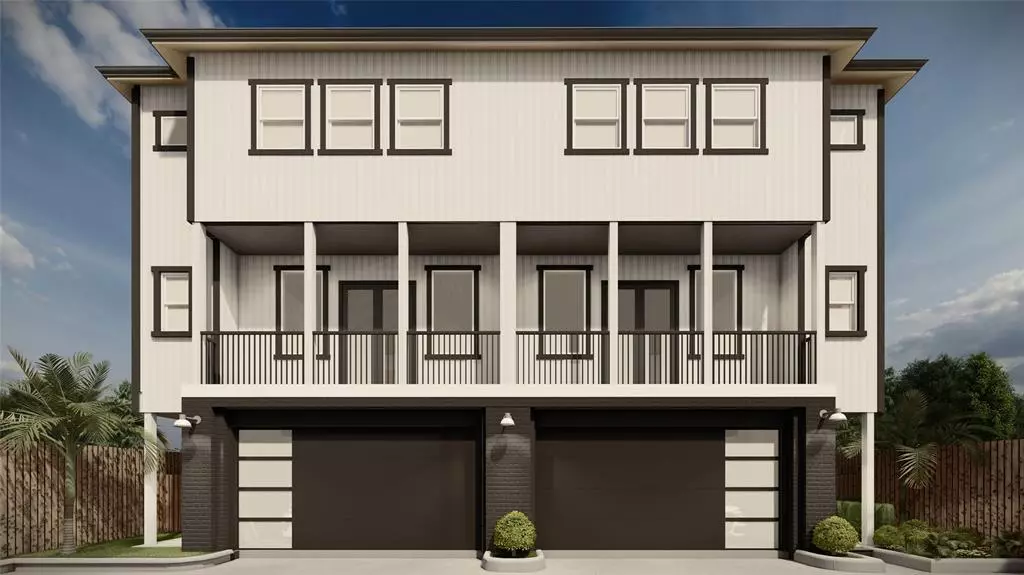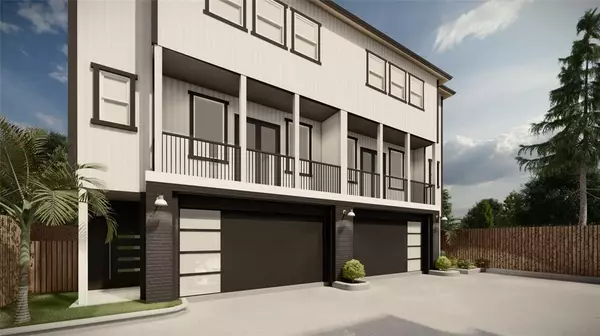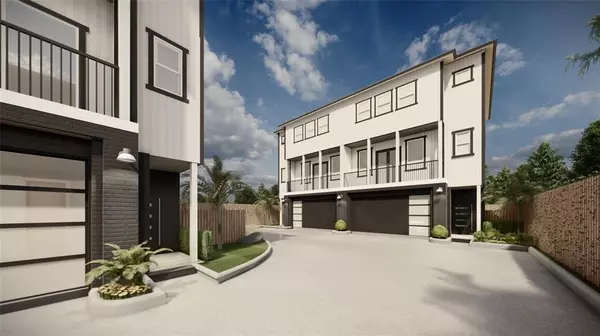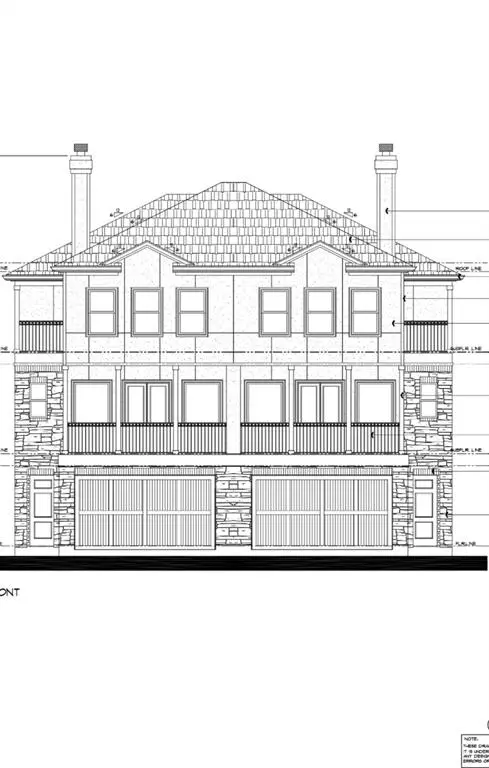4746 Mallow ST Houston, TX 77033
3 Beds
3.1 Baths
1,805 SqFt
UPDATED:
12/18/2024 12:59 PM
Key Details
Property Type Townhouse
Sub Type Townhouse
Listing Status Active
Purchase Type For Sale
Square Footage 1,805 sqft
Price per Sqft $213
Subdivision Mallow Place
MLS Listing ID 82915970
Style Contemporary/Modern
Bedrooms 3
Full Baths 3
Half Baths 1
Year Built 2024
Annual Tax Amount $753
Tax Year 2023
Lot Size 2,784 Sqft
Property Description
Location
State TX
County Harris
Area Medical Center South
Rooms
Bedroom Description 1 Bedroom Down - Not Primary BR,2 Bedrooms Down,Primary Bed - 3rd Floor
Other Rooms Den, Formal Dining, Formal Living
Master Bathroom Full Secondary Bathroom Down, Primary Bath: Double Sinks, Primary Bath: Separate Shower, Primary Bath: Soaking Tub
Den/Bedroom Plus 4
Interior
Interior Features Balcony, Fire/Smoke Alarm
Heating Central Gas
Cooling Central Electric
Flooring Carpet, Vinyl Plank
Fireplaces Number 1
Fireplaces Type Electric Fireplace
Appliance Electric Dryer Connection, Gas Dryer Connections
Dryer Utilities 1
Laundry Utility Rm in House
Exterior
Exterior Feature Balcony
Parking Features Attached Garage
Garage Spaces 2.0
View South
Roof Type Composition
Street Surface Concrete
Accessibility Driveway Gate
Private Pool No
Building
Faces South
Story 3
Unit Location On Street
Entry Level Levels 1, 2 and 3
Foundation Slab
Builder Name Premier Investment
Sewer Public Sewer
Water Public Water
Structure Type Cement Board
New Construction Yes
Schools
Elementary Schools Woodson Elementary School
Middle Schools Thomas Middle School
High Schools Worthing High School
School District 27 - Houston
Others
HOA Fee Include Limited Access Gates
Senior Community No
Tax ID 140-769-001-0001
Ownership Full Ownership
Energy Description Attic Vents,Ceiling Fans
Acceptable Financing Cash Sale, Conventional, FHA, Texas Veterans Land Board, VA
Tax Rate 2.0148
Disclosures No Disclosures
Listing Terms Cash Sale, Conventional, FHA, Texas Veterans Land Board, VA
Financing Cash Sale,Conventional,FHA,Texas Veterans Land Board,VA
Special Listing Condition No Disclosures







