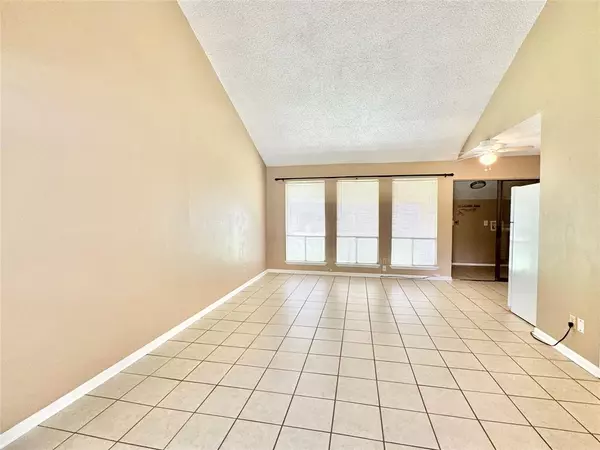
68 Westwood Drive West Trinity, TX 75862
1 Bed
1 Bath
668 SqFt
UPDATED:
09/19/2024 07:15 PM
Key Details
Property Type Townhouse
Sub Type Townhouse
Listing Status Active
Purchase Type For Sale
Square Footage 668 sqft
Price per Sqft $101
Subdivision Westwood Village
MLS Listing ID 12372150
Style Traditional
Bedrooms 1
Full Baths 1
HOA Fees $2,569/ann
Year Built 1979
Annual Tax Amount $1,638
Tax Year 2023
Lot Size 2,536 Sqft
Property Description
Location
State TX
County Trinity
Area Lake Livingston Area
Rooms
Bedroom Description Primary Bed - 1st Floor
Other Rooms Living/Dining Combo, Utility Room in House
Master Bathroom Primary Bath: Tub/Shower Combo
Kitchen Kitchen open to Family Room
Interior
Interior Features High Ceiling
Heating Central Electric
Cooling Central Electric
Flooring Tile
Dryer Utilities 1
Laundry Utility Rm in House
Exterior
Exterior Feature Area Tennis Courts, Back Yard, Clubhouse, Controlled Access, Exercise Room
Roof Type Composition
Street Surface Asphalt
Accessibility Manned Gate
Private Pool No
Building
Story 1
Unit Location In Golf Course Community
Entry Level Level 1
Foundation Slab
Sewer Public Sewer
Water Water District
Structure Type Cement Board,Wood
New Construction No
Schools
Elementary Schools Lansberry Elementary School
Middle Schools Trinity Junior High School
High Schools Trinity High School (Trinity)
School District 63 - Trinity
Others
HOA Fee Include Clubhouse,Limited Access Gates,Recreational Facilities,Trash Removal
Senior Community No
Tax ID 16691
Energy Description Ceiling Fans
Acceptable Financing Cash Sale, Conventional, FHA, VA
Tax Rate 2.2131
Disclosures Mud, Sellers Disclosure
Listing Terms Cash Sale, Conventional, FHA, VA
Financing Cash Sale,Conventional,FHA,VA
Special Listing Condition Mud, Sellers Disclosure








