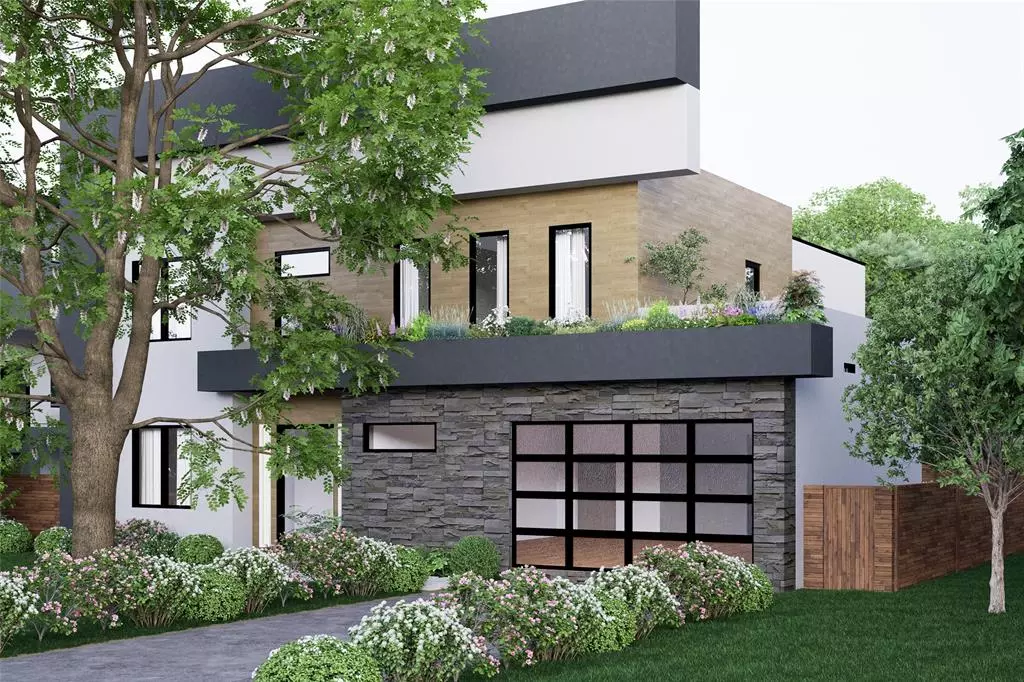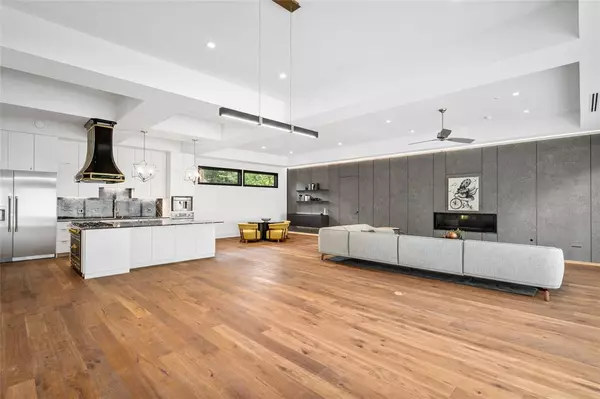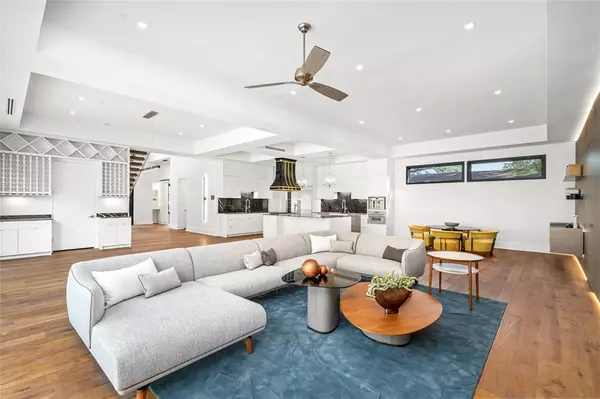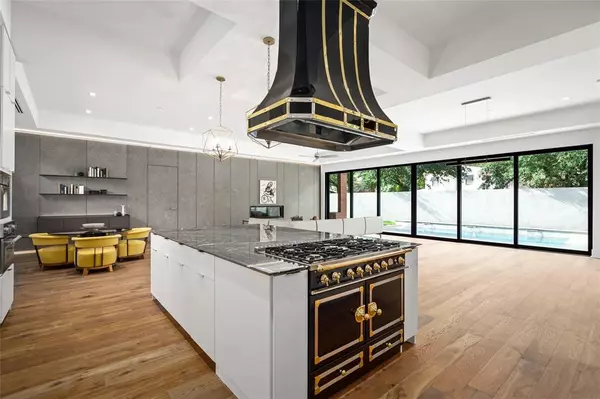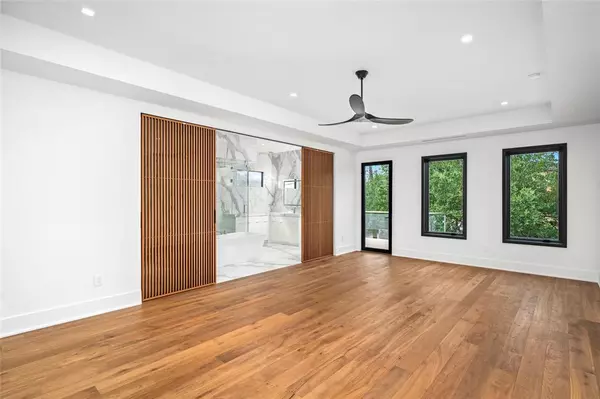
3106 Newcastle DR Houston, TX 77027
5 Beds
5.2 Baths
6,051 SqFt
UPDATED:
12/02/2024 08:56 PM
Key Details
Property Type Single Family Home
Listing Status Active
Purchase Type For Sale
Square Footage 6,051 sqft
Price per Sqft $644
Subdivision Afton Oaks
MLS Listing ID 61299444
Style Contemporary/Modern
Bedrooms 5
Full Baths 5
Half Baths 2
Year Built 2024
Lot Size 8,241 Sqft
Acres 0.1892
Property Description
Location
State TX
County Harris
Area Royden Oaks/Afton Oaks
Rooms
Bedroom Description 2 Primary Bedrooms,En-Suite Bath,Primary Bed - 1st Floor,Primary Bed - 2nd Floor,Multilevel Bedroom,Walk-In Closet
Other Rooms 1 Living Area, Gameroom Up, Guest Suite, Kitchen/Dining Combo, Living Area - 1st Floor, Living/Dining Combo, Media, Utility Room in House
Master Bathroom Half Bath, Primary Bath: Double Sinks, Secondary Bath(s): Double Sinks, Two Primary Baths
Kitchen Breakfast Bar, Butler Pantry, Island w/o Cooktop, Kitchen open to Family Room, Pantry, Second Sink, Soft Closing Drawers, Under Cabinet Lighting
Interior
Interior Features Alarm System - Owned, Atrium, Balcony, Disabled Access, Elevator, Elevator Shaft, Fire/Smoke Alarm, Formal Entry/Foyer, High Ceiling, Intercom System, Prewired for Alarm System, Refrigerator Included, Spa/Hot Tub, Split Level, Wet Bar, Wired for Sound
Heating Heat Pump
Cooling Heat Pump
Flooring Engineered Wood, Tile
Fireplaces Number 1
Fireplaces Type Gas Connections
Exterior
Exterior Feature Back Green Space, Back Yard, Back Yard Fenced, Balcony, Exterior Gas Connection, Fully Fenced, Outdoor Kitchen, Patio/Deck, Private Driveway, Side Yard, Sprinkler System
Parking Features Attached Garage
Garage Spaces 2.0
Pool Gunite, In Ground
Roof Type Other
Street Surface Concrete,Curbs,Gutters
Accessibility Intercom
Private Pool Yes
Building
Lot Description Subdivision Lot
Dwelling Type Free Standing
Faces East
Story 2
Foundation Other
Lot Size Range 0 Up To 1/4 Acre
Builder Name Everlasting Homes Building Group
Sewer Public Sewer
Water Public Water
Structure Type Other
New Construction Yes
Schools
Elementary Schools School At St George Place
Middle Schools Lanier Middle School
High Schools Lamar High School (Houston)
School District 27 - Houston
Others
Senior Community No
Restrictions Deed Restrictions
Tax ID 077-245-008-0002
Ownership Full Ownership
Energy Description Ceiling Fans,Digital Program Thermostat,Energy Star Appliances,Energy Star/CFL/LED Lights,Tankless/On-Demand H2O Heater
Acceptable Financing Cash Sale, Conventional, VA
Disclosures No Disclosures
Green/Energy Cert Energy Star Qualified Home, Home Energy Rating/HERS, Other Energy Report, Other Green Certification
Listing Terms Cash Sale, Conventional, VA
Financing Cash Sale,Conventional,VA
Special Listing Condition No Disclosures




