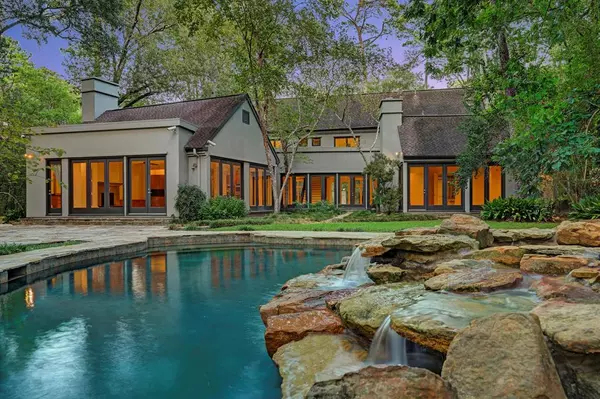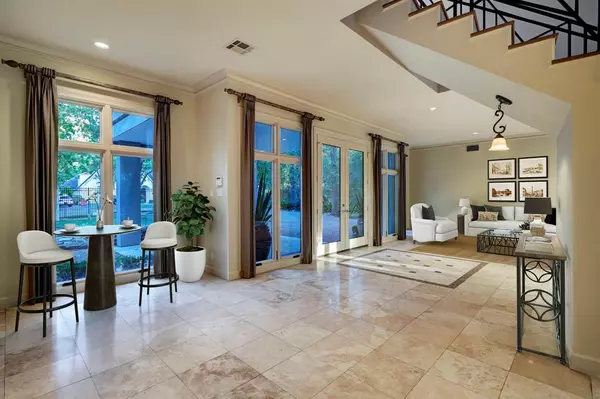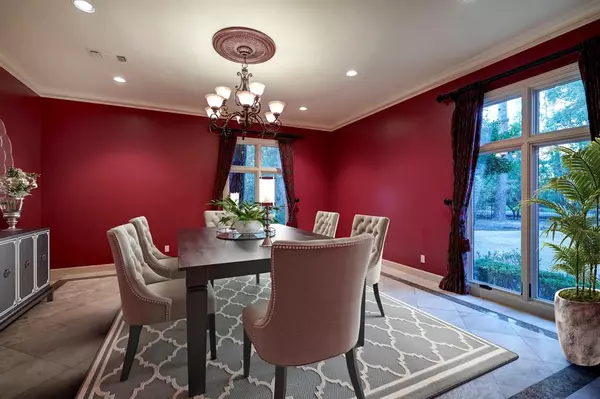
14 1/2 W Shady LN Houston, TX 77063
5 Beds
3.2 Baths
6,577 SqFt
UPDATED:
12/08/2024 09:07 PM
Key Details
Property Type Single Family Home
Listing Status Active
Purchase Type For Sale
Square Footage 6,577 sqft
Price per Sqft $288
Subdivision Piney Point Estates
MLS Listing ID 62634783
Style Contemporary/Modern
Bedrooms 5
Full Baths 3
Half Baths 2
HOA Fees $625/ann
Year Built 1990
Annual Tax Amount $31,068
Tax Year 2022
Lot Size 1.041 Acres
Acres 1.0
Property Description
Location
State TX
County Harris
Area Memorial West
Rooms
Bedroom Description En-Suite Bath,Primary Bed - 1st Floor,Walk-In Closet
Other Rooms Family Room, Formal Dining, Formal Living, Guest Suite w/Kitchen, Living Area - 1st Floor, Quarters/Guest House, Utility Room in House
Master Bathroom Half Bath, Primary Bath: Double Sinks, Primary Bath: Jetted Tub, Primary Bath: Separate Shower, Primary Bath: Tub/Shower Combo, Vanity Area
Kitchen Butler Pantry, Instant Hot Water, Island w/ Cooktop, Kitchen open to Family Room, Pantry, Soft Closing Cabinets, Soft Closing Drawers, Under Cabinet Lighting, Walk-in Pantry
Interior
Interior Features Alarm System - Owned, Crown Molding, Formal Entry/Foyer, High Ceiling, Window Coverings, Wired for Sound
Heating Central Gas
Cooling Central Electric
Flooring Concrete, Stone, Tile
Fireplaces Number 2
Fireplaces Type Gaslog Fireplace
Exterior
Exterior Feature Back Yard Fenced, Detached Gar Apt /Quarters, Fully Fenced, Patio/Deck, Private Driveway, Spa/Hot Tub, Sprinkler System
Carport Spaces 1
Garage Description Additional Parking, Circle Driveway, Driveway Gate, Porte-Cochere
Pool Gunite, In Ground
Roof Type Composition
Street Surface Asphalt
Private Pool Yes
Building
Lot Description Subdivision Lot, Wooded
Dwelling Type Free Standing
Faces East
Story 2
Foundation Slab
Lot Size Range 1 Up to 2 Acres
Sewer Public Sewer
Water Public Water
Structure Type Stucco
New Construction No
Schools
Elementary Schools Emerson Elementary School (Houston)
Middle Schools Revere Middle School
High Schools Wisdom High School
School District 27 - Houston
Others
Senior Community No
Restrictions Deed Restrictions
Tax ID 072-084-000-0014
Ownership Full Ownership
Energy Description Ceiling Fans
Acceptable Financing Cash Sale, Conventional
Tax Rate 2.2019
Disclosures Sellers Disclosure
Listing Terms Cash Sale, Conventional
Financing Cash Sale,Conventional
Special Listing Condition Sellers Disclosure








