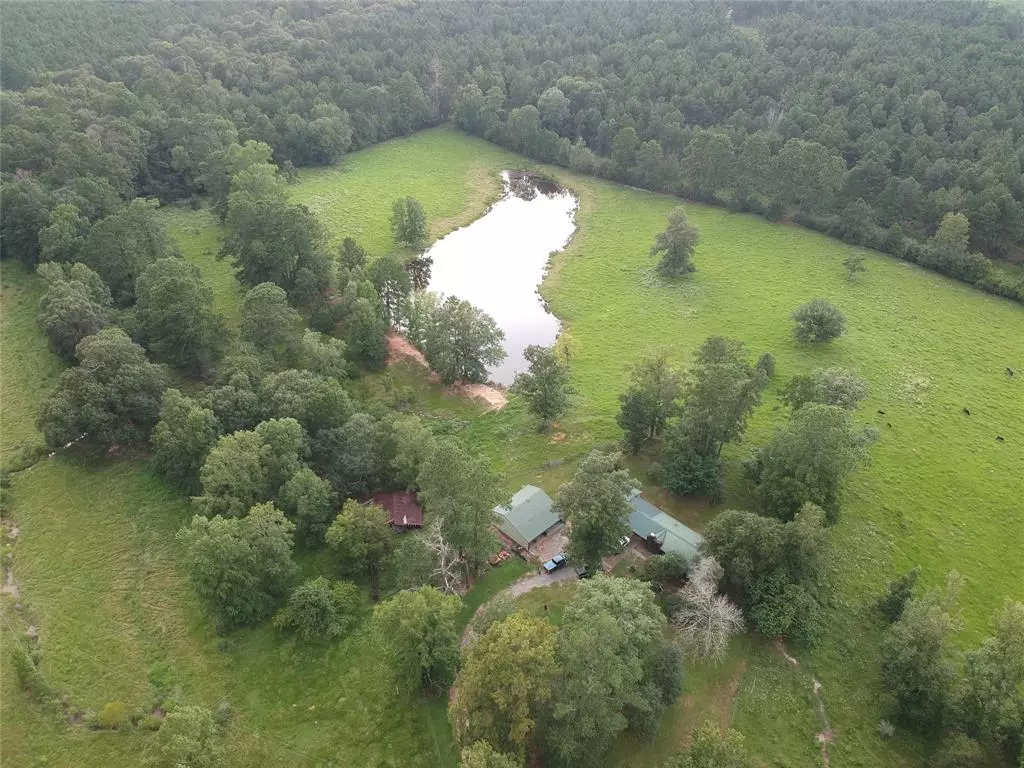
2078 Midway LOOP E Livingston, TX 77351
3 Beds
1 Bath
1,299 SqFt
UPDATED:
08/10/2024 02:55 PM
Key Details
Property Type Single Family Home
Sub Type Free Standing
Listing Status Active
Purchase Type For Sale
Square Footage 1,299 sqft
Price per Sqft $431
MLS Listing ID 85718474
Style Traditional
Bedrooms 3
Full Baths 1
Year Built 1960
Annual Tax Amount $2,230
Tax Year 2023
Lot Size 24.440 Acres
Acres 24.44
Property Description
Location
State TX
County Polk
Area Livingston Area
Rooms
Other Rooms 1 Living Area, Breakfast Room, Formal Living, Kitchen/Dining Combo, Utility Room in House
Master Bathroom No Primary
Den/Bedroom Plus 3
Kitchen Breakfast Bar, Island w/o Cooktop, Kitchen open to Family Room
Interior
Interior Features Refrigerator Included, Water Softener - Owned, Window Coverings
Heating Central Gas
Cooling Central Electric
Flooring Carpet, Tile, Wood
Fireplaces Number 1
Fireplaces Type Wood Burning Fireplace
Exterior
Garage Description Additional Parking, Boat Parking, Workshop
Improvements Auxiliary Building,Barn,Cross Fenced,Deer Stand,Fenced,Pastures,Storage Shed
Private Pool No
Building
Lot Description Cleared
Faces South
Story 1
Foundation Slab
Lot Size Range 20 Up to 50 Acres
Sewer Septic Tank
Water Public Water
New Construction No
Schools
Elementary Schools Big Sandy School
Middle Schools Big Sandy School
High Schools Big Sandy School
School District 164 - Big Sandy (Polk)
Others
Senior Community No
Restrictions Horses Allowed,Mobile Home Allowed,No Restrictions
Tax ID 10082-0008-05
Energy Description Ceiling Fans
Acceptable Financing Cash Sale, Conventional, FHA, VA
Tax Rate 1.5712
Disclosures Sellers Disclosure
Listing Terms Cash Sale, Conventional, FHA, VA
Financing Cash Sale,Conventional,FHA,VA
Special Listing Condition Sellers Disclosure








