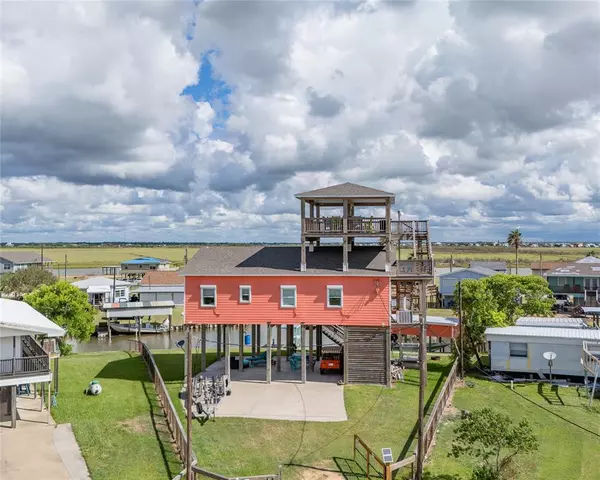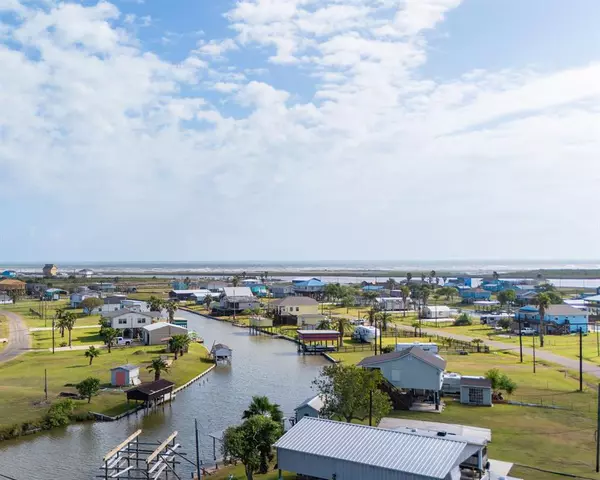1056 County Road 202 Sargent, TX 77414
3 Beds
2 Baths
1,242 SqFt
UPDATED:
11/08/2024 04:27 PM
Key Details
Property Type Single Family Home
Listing Status Active
Purchase Type For Sale
Square Footage 1,242 sqft
Price per Sqft $380
Subdivision Downey Caney Creek Sec 3
MLS Listing ID 48163518
Style Other Style
Bedrooms 3
Full Baths 2
HOA Fees $30/ann
HOA Y/N 1
Year Built 2016
Annual Tax Amount $9,210
Tax Year 2023
Lot Size 9,542 Sqft
Acres 0.2191
Property Description
Location
State TX
County Matagorda
Rooms
Bedroom Description En-Suite Bath,Walk-In Closet
Other Rooms Kitchen/Dining Combo
Kitchen Kitchen open to Family Room, Pantry, Walk-in Pantry
Interior
Interior Features High Ceiling
Heating Central Electric
Cooling Central Electric
Exterior
Exterior Feature Cargo Lift, Covered Patio/Deck, Fully Fenced, Patio/Deck, Rooftop Deck, Storm Shutters
Parking Features Attached/Detached Garage
Garage Spaces 1.0
Garage Description Additional Parking, Auto Driveway Gate, Boat Parking
Waterfront Description Boat House,Boat Lift,Bulkhead,Canal Front
Roof Type Composition
Street Surface Asphalt
Private Pool No
Building
Lot Description Waterfront
Dwelling Type Free Standing
Story 1
Foundation On Stilts
Lot Size Range 1/4 Up to 1/2 Acre
Sewer Public Sewer
Water Water District
Structure Type Cement Board
New Construction No
Schools
Elementary Schools Van Vleck Elementary School
Middle Schools Van Vleck Junior High School
High Schools Van Vleck High School
School District 134 - Van Vleck
Others
Senior Community No
Restrictions Deed Restrictions
Tax ID 32462
Tax Rate 2.0345
Disclosures Sellers Disclosure
Special Listing Condition Sellers Disclosure







