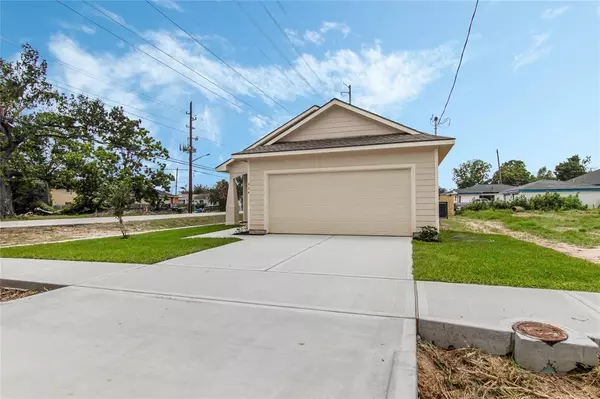
334 Tite ST Houston, TX 77029
3 Beds
2 Baths
1,618 SqFt
UPDATED:
10/14/2024 09:19 PM
Key Details
Property Type Single Family Home
Listing Status Active
Purchase Type For Sale
Square Footage 1,618 sqft
Price per Sqft $177
Subdivision Fidelity
MLS Listing ID 79321796
Style Traditional
Bedrooms 3
Full Baths 2
Year Built 2024
Annual Tax Amount $429
Tax Year 2021
Lot Size 5,000 Sqft
Acres 0.1148
Property Description
Location
State TX
County Harris
Area North Channel
Rooms
Bedroom Description All Bedrooms Down,Primary Bed - 1st Floor,Walk-In Closet
Other Rooms Breakfast Room, Family Room, Utility Room in House
Master Bathroom Primary Bath: Double Sinks, Primary Bath: Separate Shower, Secondary Bath(s): Tub/Shower Combo
Den/Bedroom Plus 3
Kitchen Breakfast Bar, Kitchen open to Family Room, Soft Closing Cabinets, Soft Closing Drawers, Walk-in Pantry
Interior
Interior Features Fire/Smoke Alarm, High Ceiling, Refrigerator Included, Window Coverings
Heating Central Gas
Cooling Central Electric
Flooring Laminate
Exterior
Exterior Feature Back Yard Fenced, Covered Patio/Deck
Parking Features Attached Garage
Garage Spaces 2.0
Roof Type Composition
Private Pool No
Building
Lot Description Corner, Subdivision Lot
Dwelling Type Free Standing
Story 1
Foundation Slab
Lot Size Range 0 Up To 1/4 Acre
Builder Name T&P LLC
Sewer Public Sewer
Water Public Water
Structure Type Cement Board
New Construction Yes
Schools
Elementary Schools Pyburn Elementary School
Middle Schools Woodland Acres Middle School
High Schools Galena Park High School
School District 21 - Galena Park
Others
Senior Community No
Restrictions Unknown
Tax ID 014-118-038-0035
Acceptable Financing Cash Sale, Conventional, FHA, VA
Tax Rate 2.7702
Disclosures No Disclosures
Listing Terms Cash Sale, Conventional, FHA, VA
Financing Cash Sale,Conventional,FHA,VA
Special Listing Condition No Disclosures








