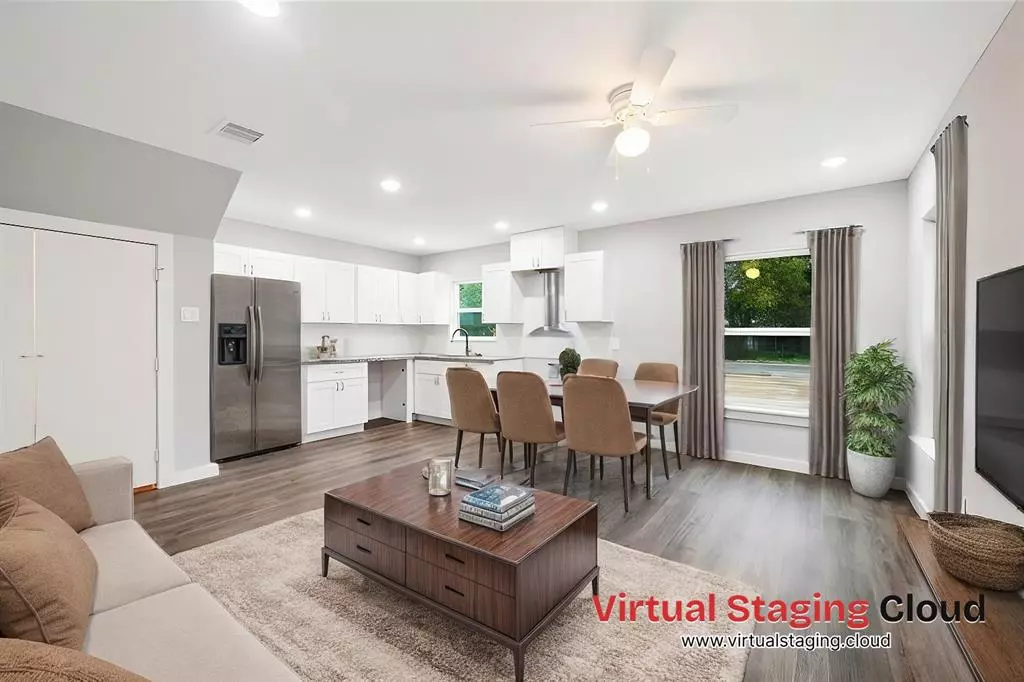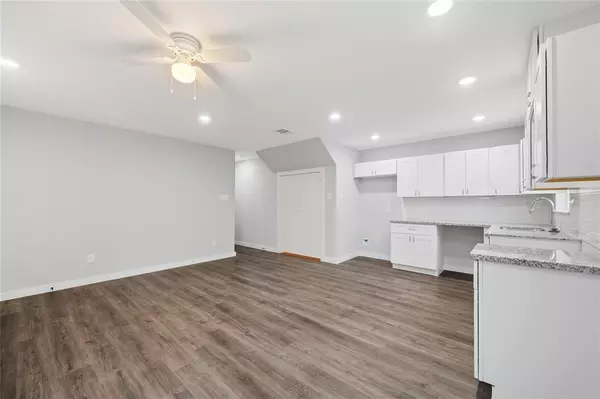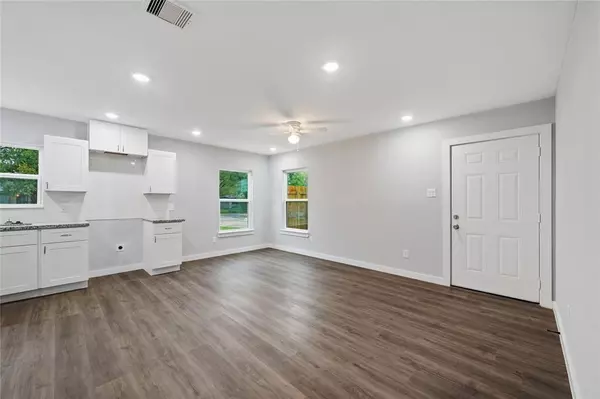
8215 Crestview DR #A Houston, TX 77028
3 Beds
2 Baths
2,425 Sqft Lot
UPDATED:
12/19/2024 07:45 PM
Key Details
Property Type Multi-Family
Sub Type Multi-Family
Listing Status Active
Purchase Type For Rent
Subdivision Crestview Villas
MLS Listing ID 36235936
Bedrooms 3
Full Baths 2
Rental Info Long Term,One Year,Section 8
Year Built 2023
Available Date 2024-07-16
Lot Size 2,425 Sqft
Acres 0.0557
Property Description
Location
State TX
County Harris
Area Northeast Houston
Rooms
Bedroom Description 1 Bedroom Down - Not Primary BR,En-Suite Bath,Primary Bed - 2nd Floor,Walk-In Closet
Kitchen Kitchen open to Family Room
Interior
Interior Features Refrigerator Included
Heating Central Electric, Central Gas
Cooling Central Electric, Central Gas
Flooring Laminate
Appliance Electric Dryer Connection, Gas Dryer Connections, Refrigerator
Exterior
Exterior Feature Back Yard, Back Yard Fenced, Fenced, Fully Fenced
Street Surface Gutters
Private Pool No
Building
Lot Description Street
Story 2
Water Public Water
New Construction No
Schools
Elementary Schools Hilliard Elementary School
Middle Schools Forest Brook Middle School
High Schools North Forest High School
School District 27 - Houston
Others
Pets Allowed Case By Case Basis
Senior Community No
Restrictions No Restrictions
Tax ID 144-257-001-0001
Energy Description Ceiling Fans
Disclosures No Disclosures
Special Listing Condition No Disclosures
Pets Allowed Case By Case Basis








