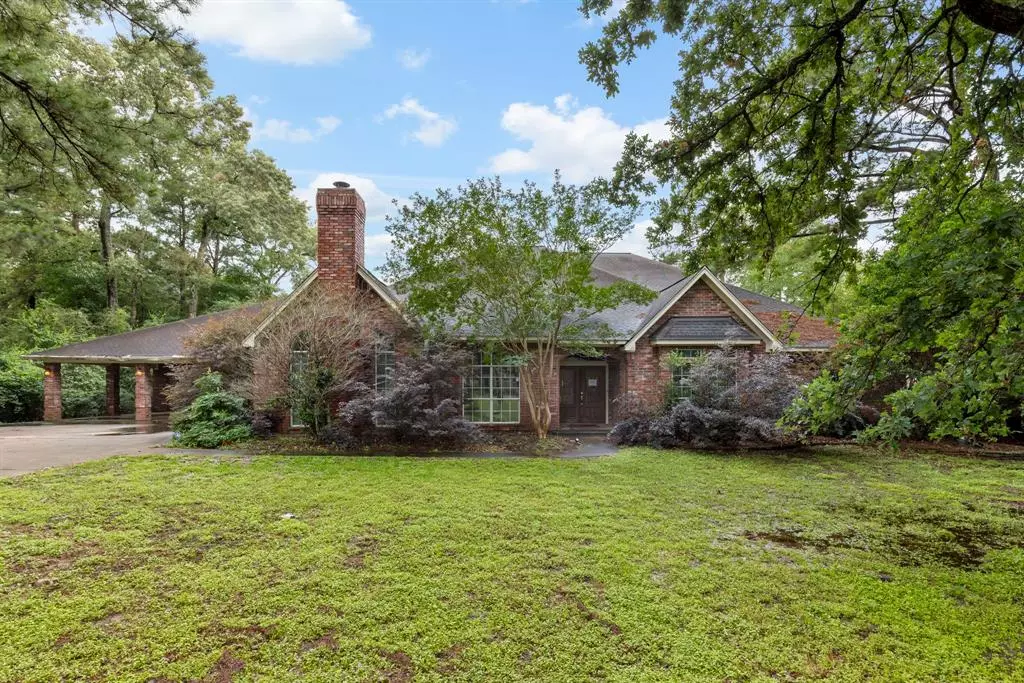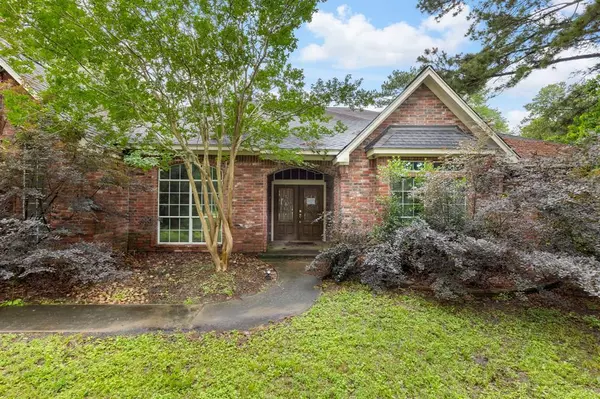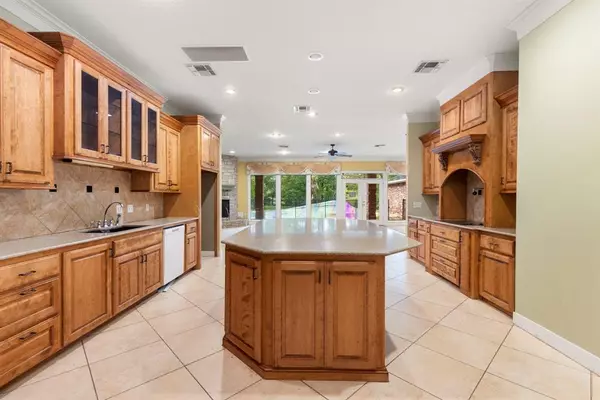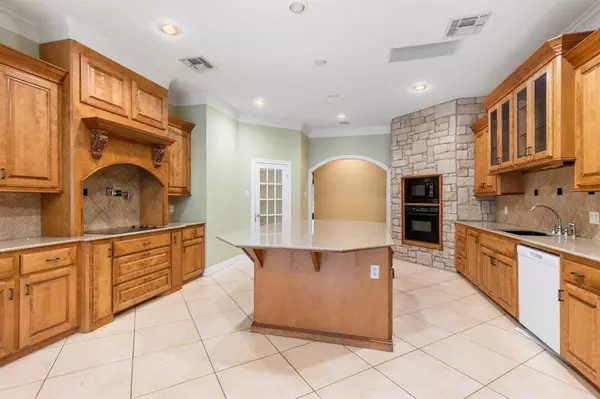2302 Timbergreen CIR Magnolia, TX 77355
5 Beds
6 Baths
5,728 SqFt
UPDATED:
12/31/2024 07:56 PM
Key Details
Property Type Single Family Home
Listing Status Pending
Purchase Type For Sale
Square Footage 5,728 sqft
Price per Sqft $118
Subdivision Timbergreen
MLS Listing ID 84735412
Style Traditional
Bedrooms 5
Full Baths 6
HOA Fees $469/ann
HOA Y/N 1
Year Built 2001
Annual Tax Amount $15,735
Tax Year 2023
Lot Size 1.000 Acres
Acres 1.0
Property Description
Location
State TX
County Montgomery
Area Tomball
Rooms
Bedroom Description All Bedrooms Down,Primary Bed - 1st Floor,Walk-In Closet
Other Rooms Family Room, Guest Suite w/Kitchen, Home Office/Study, Living Area - 1st Floor, Living/Dining Combo, Quarters/Guest House, Utility Room in House
Master Bathroom Hollywood Bath, Primary Bath: Jetted Tub, Secondary Bath(s): Double Sinks
Kitchen Island w/o Cooktop, Kitchen open to Family Room, Pantry, Pot Filler, Walk-in Pantry
Interior
Interior Features Spa/Hot Tub, Window Coverings
Heating Central Gas
Cooling Central Electric
Flooring Carpet, Tile, Wood
Fireplaces Number 2
Fireplaces Type Gaslog Fireplace
Exterior
Exterior Feature Back Yard Fenced, Covered Patio/Deck, Detached Gar Apt /Quarters, Partially Fenced, Sprinkler System, Workshop
Parking Features Attached/Detached Garage, Oversized Garage
Garage Spaces 3.0
Carport Spaces 3
Pool Gunite, In Ground
Roof Type Composition
Street Surface Concrete
Private Pool Yes
Building
Lot Description Cleared, Subdivision Lot
Dwelling Type Free Standing
Story 1
Foundation Slab
Lot Size Range 1 Up to 2 Acres
Sewer Septic Tank
Water No Water, Well
Structure Type Brick
New Construction No
Schools
Elementary Schools Decker Prairie Elementary School
Middle Schools Tomball Junior High School
High Schools Tomball High School
School District 53 - Tomball
Others
HOA Fee Include Recreational Facilities
Senior Community No
Restrictions Deed Restrictions
Tax ID 9248-02-01800
Ownership Full Ownership
Energy Description Ceiling Fans
Acceptable Financing Cash Sale, Conventional
Tax Rate 1.6301
Disclosures No Disclosures, Real Estate Owned
Listing Terms Cash Sale, Conventional
Financing Cash Sale,Conventional
Special Listing Condition No Disclosures, Real Estate Owned







