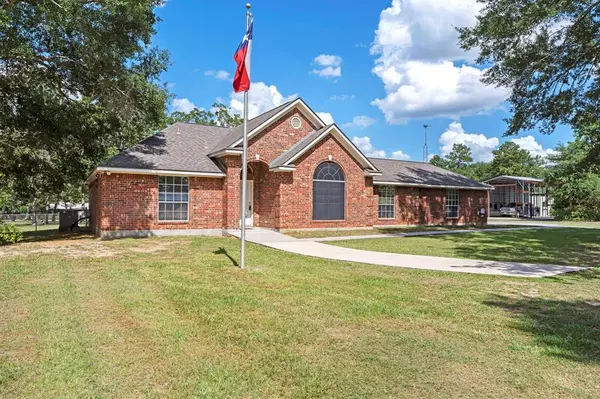
11534 Clint Parker RD Conroe, TX 77303
5 Beds
3 Baths
2,534 SqFt
UPDATED:
12/11/2024 03:06 PM
Key Details
Property Type Single Family Home
Sub Type Free Standing
Listing Status Active
Purchase Type For Sale
Square Footage 2,534 sqft
Price per Sqft $513
MLS Listing ID 37887486
Style Traditional
Bedrooms 5
Full Baths 3
Year Built 2002
Annual Tax Amount $5,944
Tax Year 2023
Lot Size 4.000 Acres
Acres 4.0
Property Description
Location
State TX
County Montgomery
Area Willis Area
Rooms
Other Rooms 1 Living Area, Breakfast Room, Den, Guest Suite, Guest Suite w/Kitchen, Kitchen/Dining Combo, Living Area - 1st Floor, Quarters/Guest House, Utility Room in House
Master Bathroom Primary Bath: Double Sinks, Primary Bath: Separate Shower, Primary Bath: Soaking Tub, Secondary Bath(s): Double Sinks
Kitchen Island w/o Cooktop, Walk-in Pantry
Interior
Interior Features Crown Molding, Fire/Smoke Alarm, Window Coverings
Heating Central Gas
Cooling Central Electric
Flooring Tile, Wood
Exterior
Parking Features None
Carport Spaces 4
Garage Description Additional Parking, Auto Driveway Gate, RV Parking
Improvements 2 or More Barns,Auxiliary Building,Barn,Fenced,Guest House,Storage Shed
Accessibility Driveway Gate
Private Pool No
Building
Lot Description Cleared
Story 1
Foundation Slab
Lot Size Range 2 Up to 5 Acres
Builder Name Tilson
Sewer Septic Tank
Water Well
New Construction No
Schools
Elementary Schools Edward B. Cannan Elementary School
Middle Schools Lynn Lucas Middle School
High Schools Willis High School
School District 56 - Willis
Others
Senior Community No
Restrictions No Restrictions
Tax ID 0357-00-00128
Energy Description Attic Vents,Ceiling Fans,Digital Program Thermostat,Solar Screens
Acceptable Financing Cash Sale, Conventional, FHA, Other, Seller May Contribute to Buyer's Closing Costs, VA
Tax Rate 1.6258
Disclosures Other Disclosures, Sellers Disclosure
Listing Terms Cash Sale, Conventional, FHA, Other, Seller May Contribute to Buyer's Closing Costs, VA
Financing Cash Sale,Conventional,FHA,Other,Seller May Contribute to Buyer's Closing Costs,VA
Special Listing Condition Other Disclosures, Sellers Disclosure








