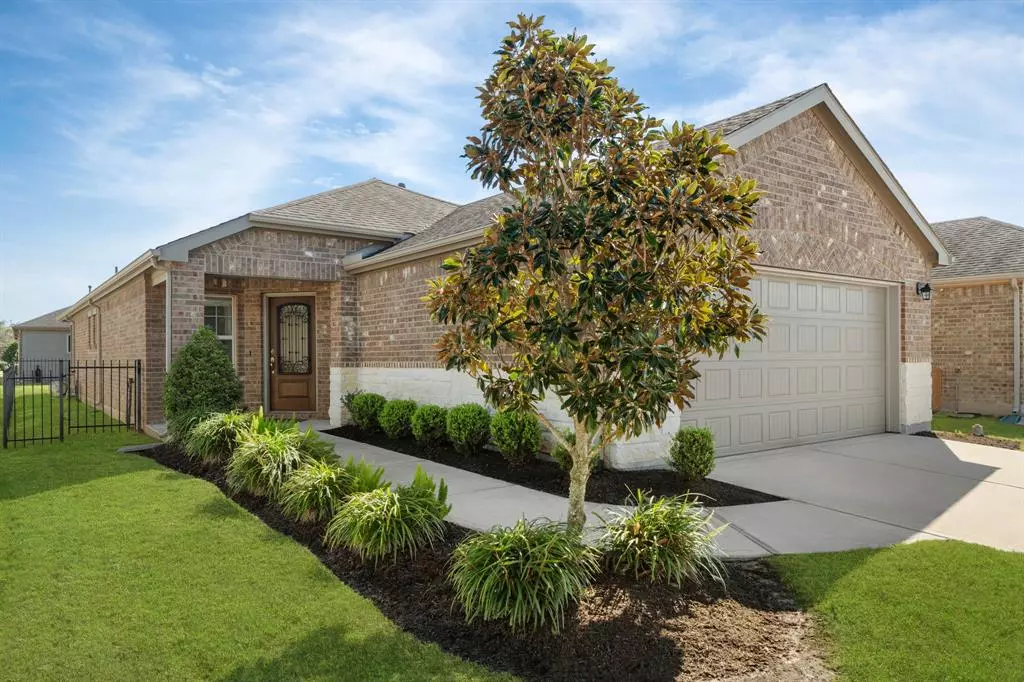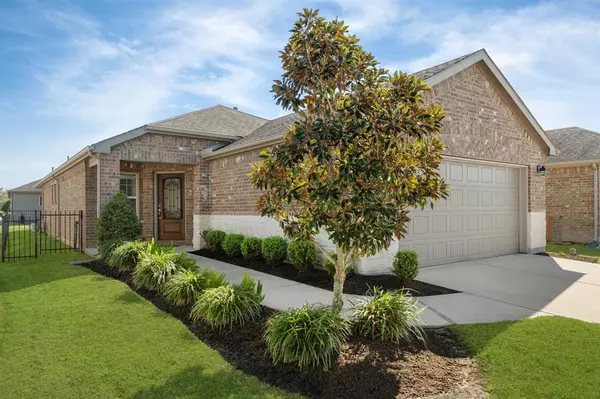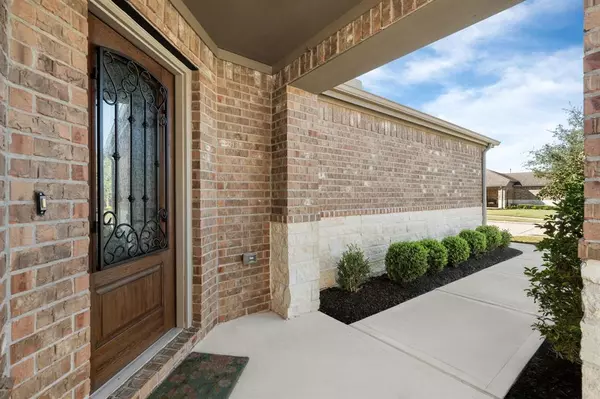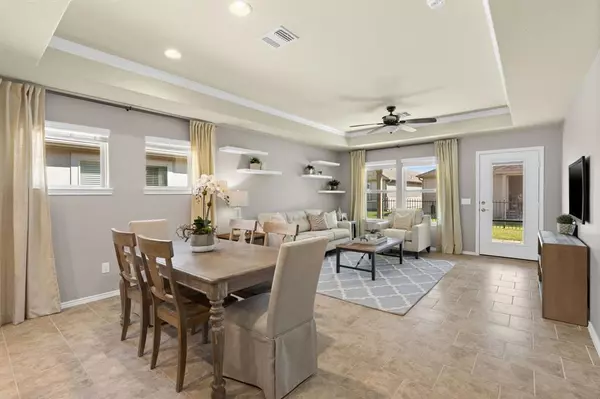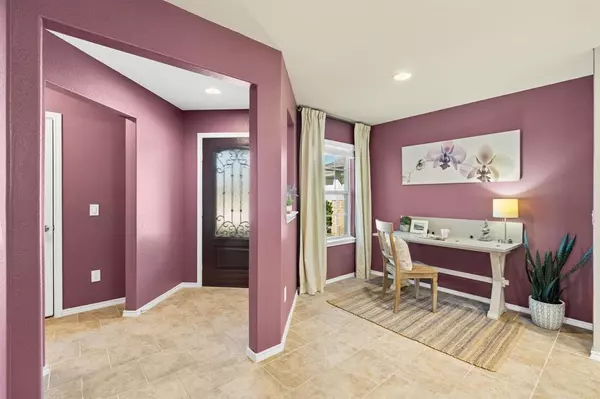619 Saffron Plum LN Richmond, TX 77469
2 Beds
2 Baths
1,429 SqFt
UPDATED:
01/08/2025 04:00 PM
Key Details
Property Type Single Family Home
Listing Status Active
Purchase Type For Sale
Square Footage 1,429 sqft
Price per Sqft $206
Subdivision Del Webb Sweetgrass
MLS Listing ID 24169047
Style Traditional
Bedrooms 2
Full Baths 2
HOA Fees $520/qua
HOA Y/N 1
Year Built 2016
Annual Tax Amount $6,682
Tax Year 2023
Lot Size 4,786 Sqft
Acres 0.1099
Property Description
Location
State TX
County Fort Bend
Area Fort Bend South/Richmond
Rooms
Bedroom Description En-Suite Bath,Primary Bed - 1st Floor,Walk-In Closet
Other Rooms Family Room, Kitchen/Dining Combo, Living/Dining Combo, Utility Room in House
Master Bathroom Disabled Access, Primary Bath: Double Sinks, Primary Bath: Shower Only, Secondary Bath(s): Tub/Shower Combo
Kitchen Island w/o Cooktop, Pantry
Interior
Interior Features Crown Molding, Disabled Access, Fire/Smoke Alarm, Window Coverings
Heating Central Gas
Cooling Central Electric
Flooring Tile
Exterior
Exterior Feature Back Yard Fenced, Sprinkler System, Subdivision Tennis Court, Wheelchair Access
Parking Features Attached Garage
Garage Spaces 2.0
Garage Description Double-Wide Driveway
Roof Type Composition
Street Surface Concrete,Curbs
Private Pool No
Building
Lot Description Subdivision Lot
Dwelling Type Free Standing
Story 1
Foundation Slab
Lot Size Range 0 Up To 1/4 Acre
Sewer Public Sewer
Water Public Water, Water District
Structure Type Brick,Stone
New Construction No
Schools
Elementary Schools Phelan Elementary
Middle Schools Lamar Junior High School
High Schools Lamar Consolidated High School
School District 33 - Lamar Consolidated
Others
HOA Fee Include Clubhouse,Grounds,Recreational Facilities
Senior Community Yes
Restrictions Deed Restrictions
Tax ID 2739-82-002-0030-901
Energy Description Digital Program Thermostat,Energy Star Appliances,Energy Star/Reflective Roof,HVAC>15 SEER,Insulated/Low-E windows,Insulation - Blown Cellulose
Acceptable Financing Cash Sale, Conventional, VA
Tax Rate 2.6416
Disclosures Approved Seniors Project, Levee District, Mud
Green/Energy Cert Energy Star Qualified Home, Home Energy Rating/HERS
Listing Terms Cash Sale, Conventional, VA
Financing Cash Sale,Conventional,VA
Special Listing Condition Approved Seniors Project, Levee District, Mud



