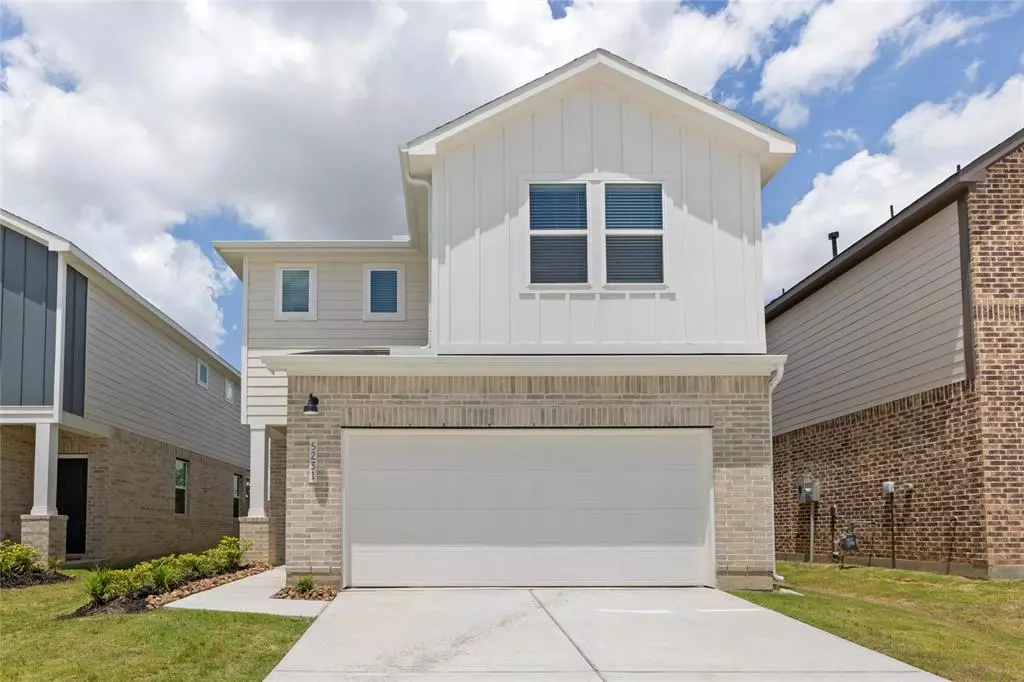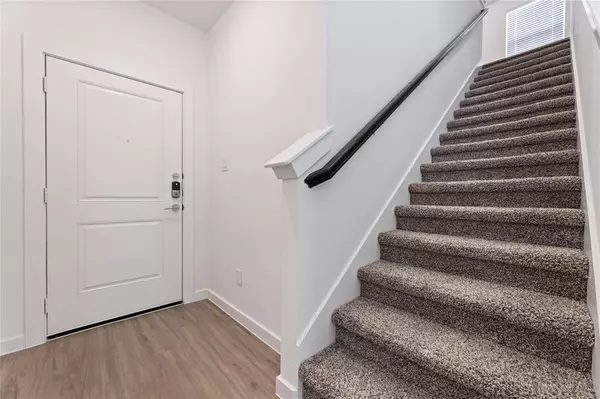
5206 Redds Meadow Dr Katy, TX 77493
3 Beds
2.1 Baths
1,598 SqFt
UPDATED:
12/07/2024 08:07 PM
Key Details
Property Type Single Family Home
Sub Type Single Family Detached
Listing Status Active
Purchase Type For Rent
Square Footage 1,598 sqft
Subdivision Katy Legacy
MLS Listing ID 34577910
Bedrooms 3
Full Baths 2
Half Baths 1
Rental Info Long Term
Year Built 2024
Available Date 2024-11-08
Property Description
Location
State TX
County Harris
Area Katy - Old Towne
Rooms
Bedroom Description All Bedrooms Up
Other Rooms Living Area - 1st Floor
Master Bathroom Half Bath, Two Primary Baths
Kitchen Kitchen open to Family Room
Interior
Interior Features High Ceiling
Heating Central Gas
Cooling Attic Fan, Central Electric
Flooring Carpet, Laminate
Exterior
Exterior Feature Back Yard, Back Yard Fenced, Clubhouse, Controlled Subdivision Access, Exercise Room, Fully Fenced, Private Driveway, Sprinkler System
Parking Features Attached Garage
Garage Spaces 2.0
Garage Description Additional Parking
Utilities Available None Provided
Waterfront Description Bay View
Street Surface Gutters
Private Pool No
Building
Lot Description Water View
Story 2
Water Water District
New Construction No
Schools
Elementary Schools Bethke Elementary School
Middle Schools Stockdick Junior High School
High Schools Paetow High School
School District 30 - Katy
Others
Pets Allowed Yes Allowed
Senior Community No
Restrictions Deed Restrictions
Tax ID 145-048-001-0023
Energy Description Energy Star Appliances
Disclosures Mud
Special Listing Condition Mud
Pets Allowed Yes Allowed








