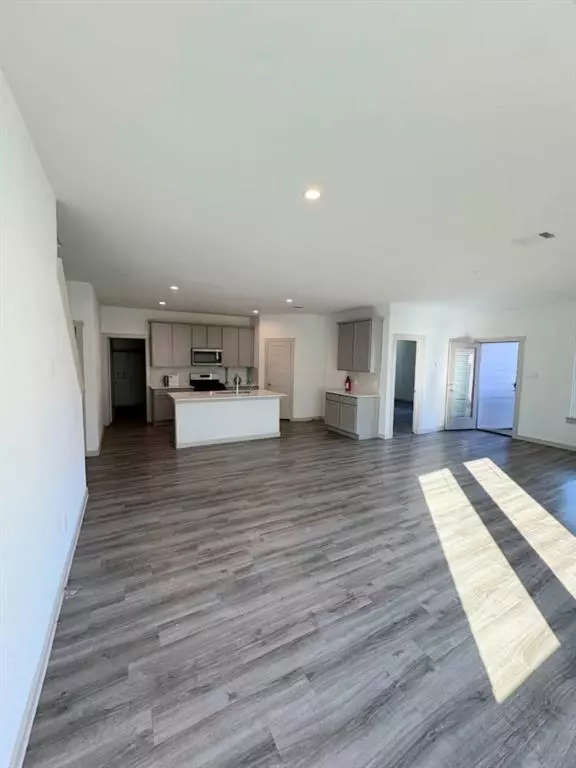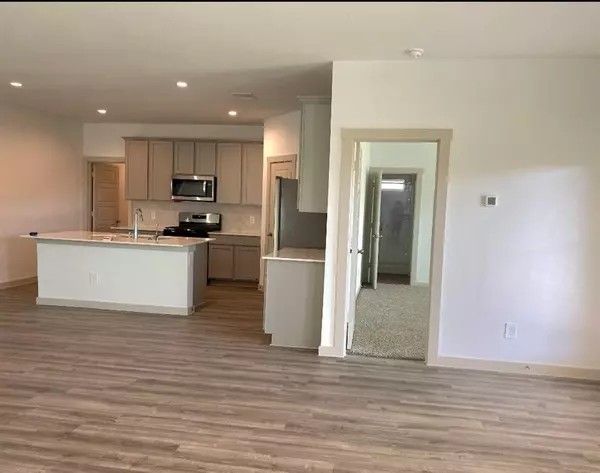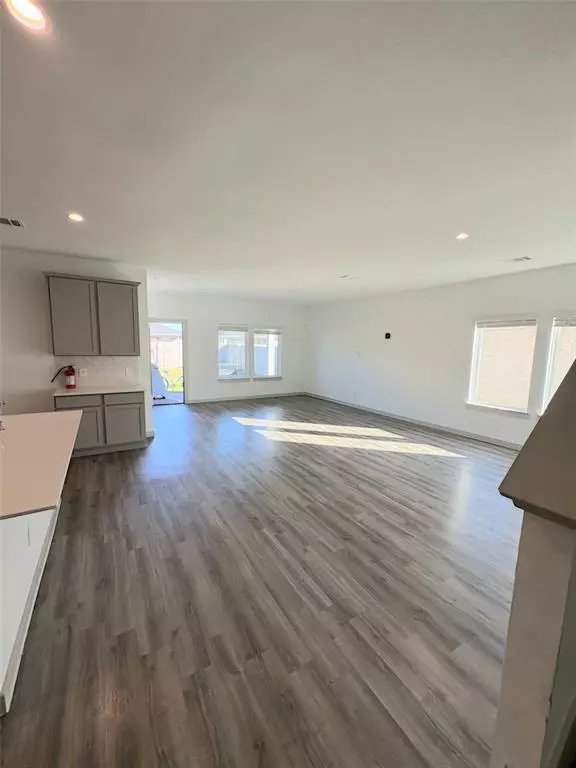
7927 Murciana DR Rosharon, TX 77583
4 Beds
2.1 Baths
2,651 SqFt
OPEN HOUSE
Sat Jan 11, 12:00pm - 3:00pm
UPDATED:
12/22/2024 01:59 AM
Key Details
Property Type Single Family Home
Listing Status Active
Purchase Type For Sale
Square Footage 2,651 sqft
Price per Sqft $141
Subdivision Caldwell Ranch
MLS Listing ID 251309
Style Contemporary/Modern
Bedrooms 4
Full Baths 2
Half Baths 1
HOA Fees $1,163/ann
HOA Y/N 1
Year Built 2023
Lot Size 6,422 Sqft
Acres 0.1474
Property Description
Retreat to the luxurious primary suite, offering a glass shower, dual vanities, and a massive walk-in closet. An office adds convenience, while three spacious upstairs bedrooms come with ample space and privacy.
Enjoy peace of mind with a security system and the convenience of a sprinkler system. The oversized backyard with a covered patio is perfect for entertaining. Plus, you'll love the community Amenity Center with a pool, slides, playground, soccer fields, and a pavilion.
Nestled near Sienna, this location offers quick access to Highway 6, Fort Bend Toll Road, and 288 for easy commuting—schedule your showing today.
Location
State TX
County Fort Bend
Community Valley Ranch
Area Sienna Area
Rooms
Bedroom Description Primary Bed - 1st Floor
Other Rooms Entry, Family Room, Formal Dining, Formal Living, Gameroom Up
Master Bathroom Half Bath, Primary Bath: Double Sinks, Primary Bath: Separate Shower, Vanity Area
Kitchen Breakfast Bar, Kitchen open to Family Room, Walk-in Pantry
Interior
Interior Features Alarm System - Owned
Heating Central Electric
Cooling Central Electric
Flooring Carpet, Laminate
Exterior
Exterior Feature Back Yard, Back Yard Fenced, Sprinkler System
Parking Features Attached Garage
Garage Spaces 2.0
Roof Type Composition
Street Surface Concrete
Private Pool No
Building
Lot Description Cleared
Dwelling Type Free Standing
Story 2
Foundation Block & Beam
Lot Size Range 0 Up To 1/4 Acre
Builder Name D.R. Horton
Water Water District
Structure Type Brick
New Construction No
Schools
Elementary Schools Heritage Rose Elementary School
Middle Schools Thornton Middle School (Fort Bend)
High Schools Almeta Crawford High School
School District 19 - Fort Bend
Others
Senior Community No
Restrictions Build Line Restricted
Tax ID 2235-05-006-0160-907
Energy Description Digital Program Thermostat,Energy Star/CFL/LED Lights
Acceptable Financing Cash Sale, Conventional, FHA, VA
Disclosures Home Protection Plan, Sellers Disclosure, Tenant Occupied
Green/Energy Cert Energy Star Qualified Home
Listing Terms Cash Sale, Conventional, FHA, VA
Financing Cash Sale,Conventional,FHA,VA
Special Listing Condition Home Protection Plan, Sellers Disclosure, Tenant Occupied








