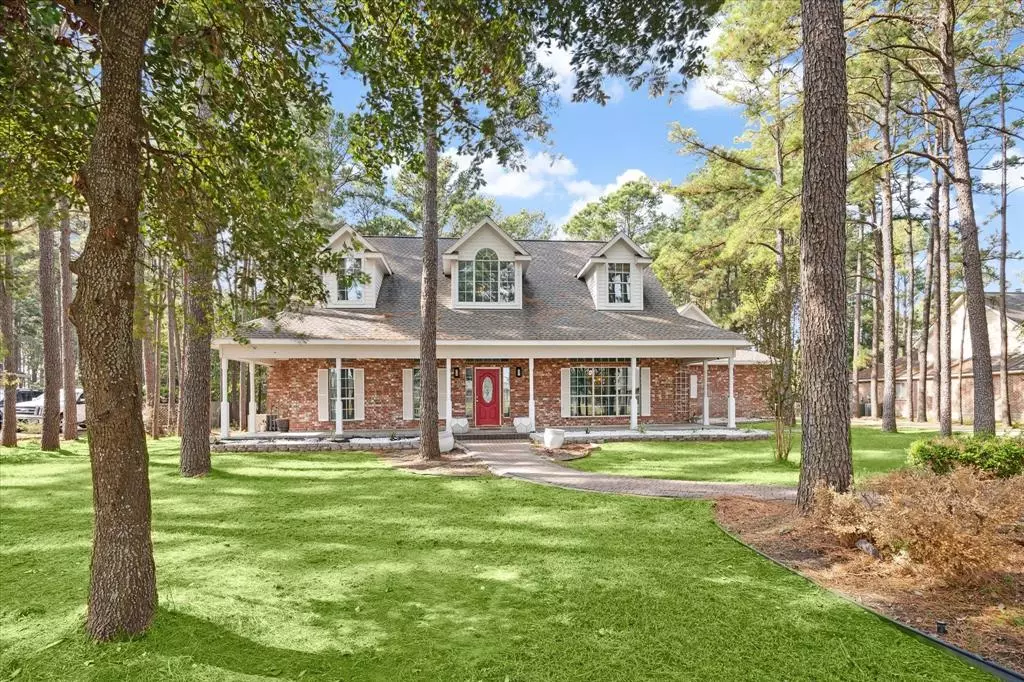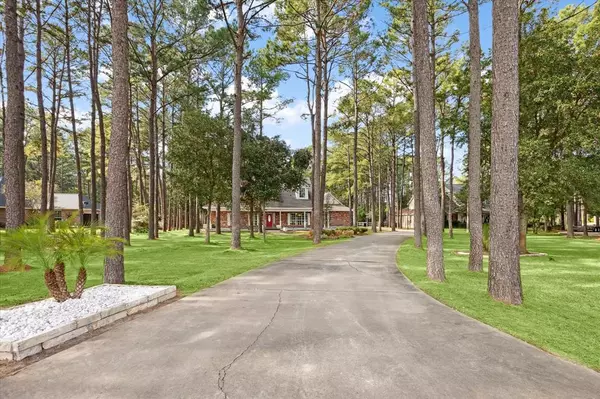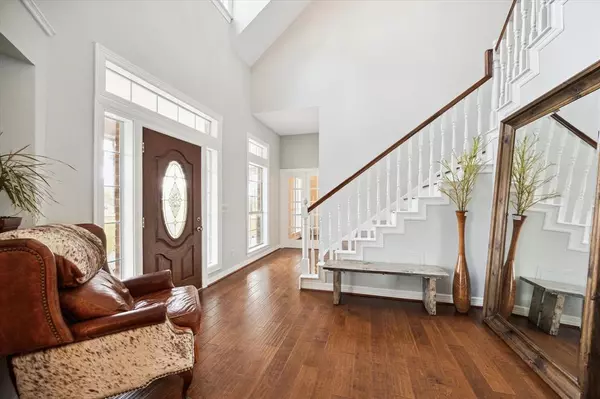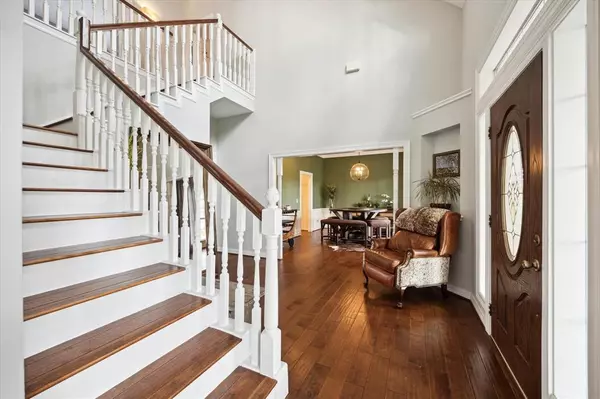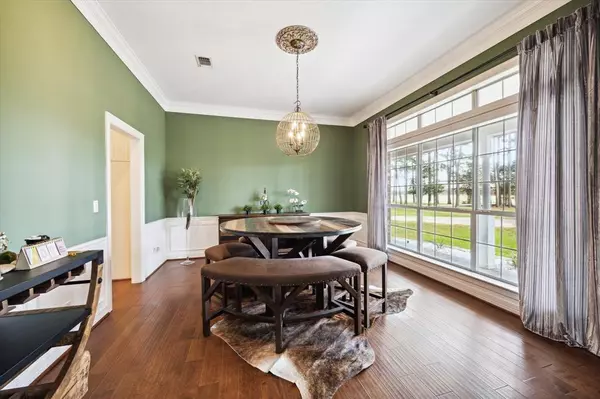6227 Catron XING Katy, TX 77493
4 Beds
4 Baths
3,352 SqFt
UPDATED:
12/18/2024 01:03 PM
Key Details
Property Type Single Family Home
Listing Status Active
Purchase Type For Sale
Square Footage 3,352 sqft
Price per Sqft $258
Subdivision Hidden Forest Estates
MLS Listing ID 3217357
Style Traditional
Bedrooms 4
Full Baths 4
HOA Fees $700/ann
HOA Y/N 1
Year Built 1999
Annual Tax Amount $9,938
Tax Year 2023
Lot Size 1.343 Acres
Acres 1.3432
Property Description
Location
State TX
County Harris
Area Katy - Old Towne
Rooms
Bedroom Description 2 Bedrooms Down,Primary Bed - 1st Floor,Walk-In Closet
Other Rooms Breakfast Room, Formal Dining, Formal Living, Gameroom Up, Living Area - 1st Floor
Kitchen Island w/o Cooktop, Pantry
Interior
Interior Features Balcony, Formal Entry/Foyer, Spa/Hot Tub, Water Softener - Owned
Heating Central Electric
Cooling Central Electric
Flooring Carpet, Tile, Wood
Fireplaces Number 1
Fireplaces Type Wood Burning Fireplace
Exterior
Exterior Feature Back Yard, Balcony, Covered Patio/Deck, Porch, Private Driveway, Spa/Hot Tub, Sprinkler System
Parking Features Attached Garage
Garage Spaces 2.0
Garage Description Double-Wide Driveway
Pool Gunite
Roof Type Composition
Street Surface Concrete
Private Pool Yes
Building
Lot Description Subdivision Lot, Wooded
Dwelling Type Free Standing
Story 2
Foundation Slab
Lot Size Range 1 Up to 2 Acres
Sewer Septic Tank
Water Well
Structure Type Brick,Cement Board
New Construction No
Schools
Elementary Schools Mcelwain Elementary School
Middle Schools Nelson Junior High (Katy)
High Schools Freeman High School
School District 30 - Katy
Others
Senior Community No
Restrictions Deed Restrictions
Tax ID 119-879-002-0012
Energy Description Attic Vents,Ceiling Fans
Acceptable Financing Cash Sale, Conventional, FHA, VA
Tax Rate 1.7408
Disclosures Sellers Disclosure
Listing Terms Cash Sale, Conventional, FHA, VA
Financing Cash Sale,Conventional,FHA,VA
Special Listing Condition Sellers Disclosure



