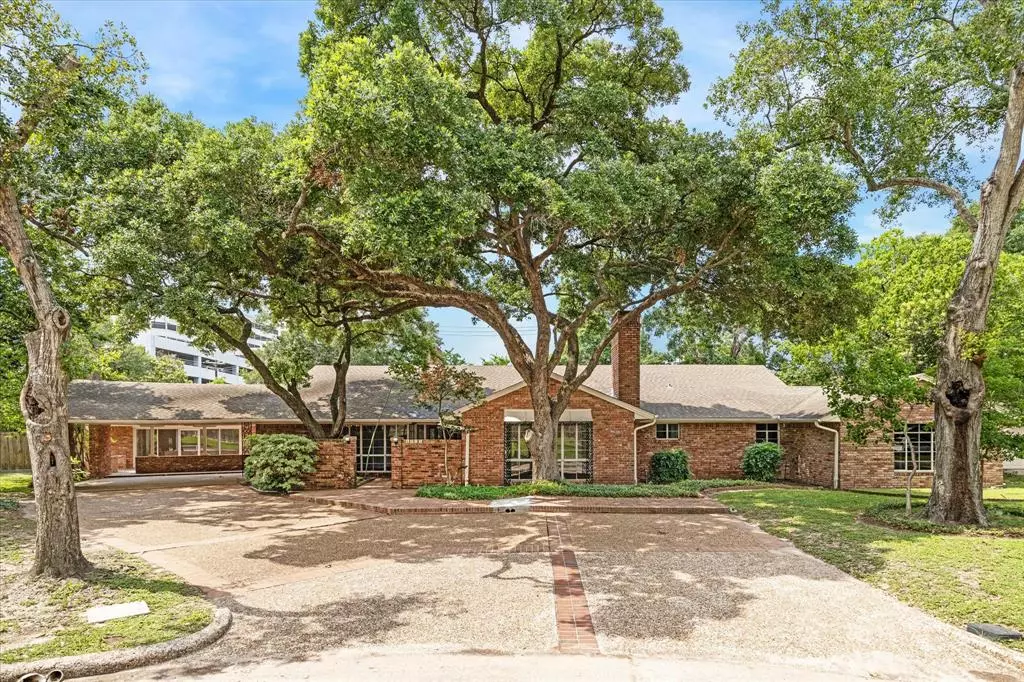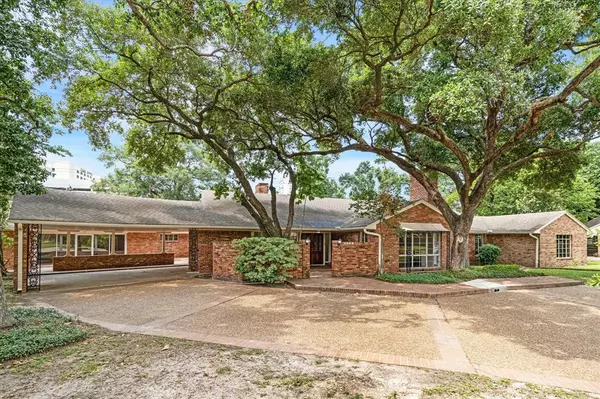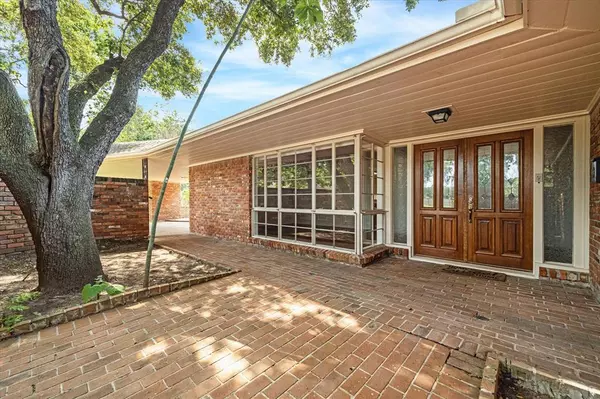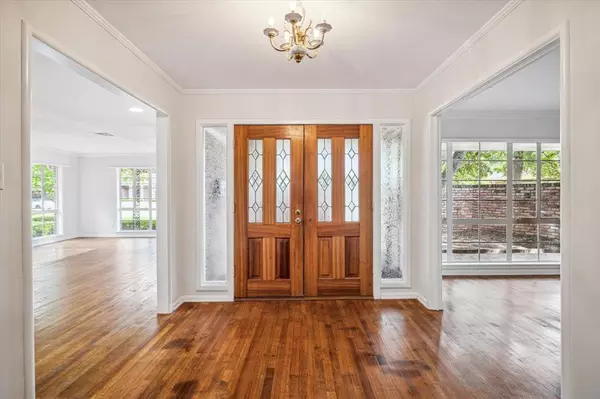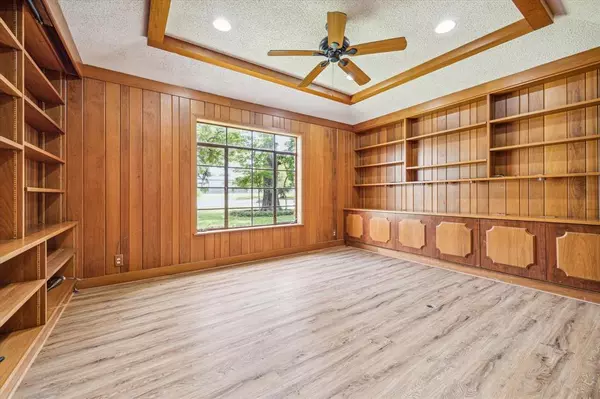
4634 Bryn Mawr LN Houston, TX 77027
4 Beds
3.1 Baths
4,926 SqFt
UPDATED:
12/02/2024 12:26 PM
Key Details
Property Type Single Family Home
Sub Type Single Family Detached
Listing Status Active
Purchase Type For Rent
Square Footage 4,926 sqft
Subdivision Afton Oaks Sec 04
MLS Listing ID 33271332
Style Ranch,Traditional
Bedrooms 4
Full Baths 3
Half Baths 1
Rental Info Long Term,One Year
Year Built 1954
Available Date 2024-11-29
Lot Size 0.505 Acres
Acres 0.5053
Property Description
Location
State TX
County Harris
Area Royden Oaks/Afton Oaks
Rooms
Bedroom Description All Bedrooms Down
Other Rooms Breakfast Room, Den, Formal Dining, Formal Living, Gameroom Down, Utility Room in House
Den/Bedroom Plus 5
Kitchen Breakfast Bar
Interior
Interior Features Brick Walls, Crown Molding, Fire/Smoke Alarm, Refrigerator Included
Heating Central Electric
Cooling Central Electric
Flooring Engineered Wood, Tile, Wood
Fireplaces Number 2
Fireplaces Type Mock Fireplace
Appliance Electric Dryer Connection, Full Size, Refrigerator
Exterior
Exterior Feature Back Yard, Back Yard Fenced, Fully Fenced, Patio/Deck, Trash Pick Up
Carport Spaces 2
Garage Description Double-Wide Driveway
Private Pool No
Building
Lot Description Subdivision Lot
Faces South
Story 1
Sewer Public Sewer
Water Public Water
New Construction No
Schools
Elementary Schools School At St George Place
Middle Schools Lanier Middle School
High Schools Lamar High School (Houston)
School District 27 - Houston
Others
Pets Allowed Case By Case Basis
Senior Community No
Restrictions Deed Restrictions
Tax ID 077-246-018-0011
Disclosures Other Disclosures
Special Listing Condition Other Disclosures
Pets Allowed Case By Case Basis




