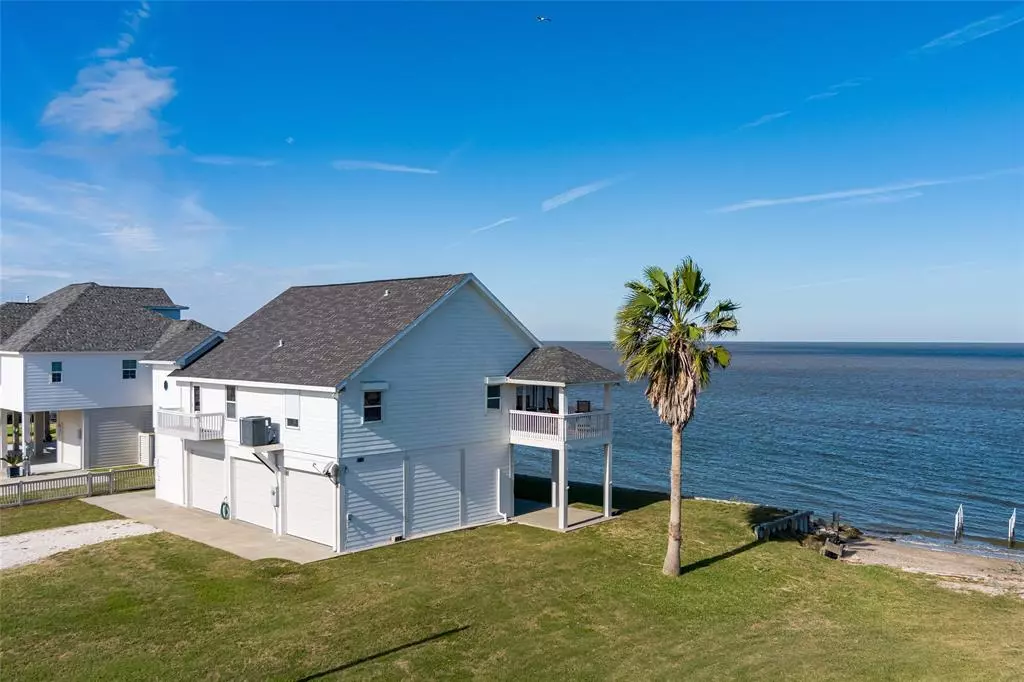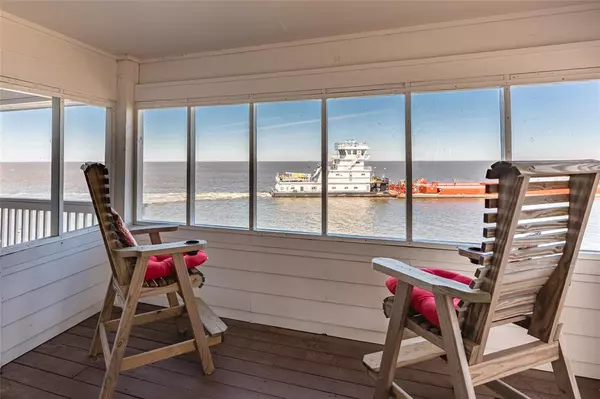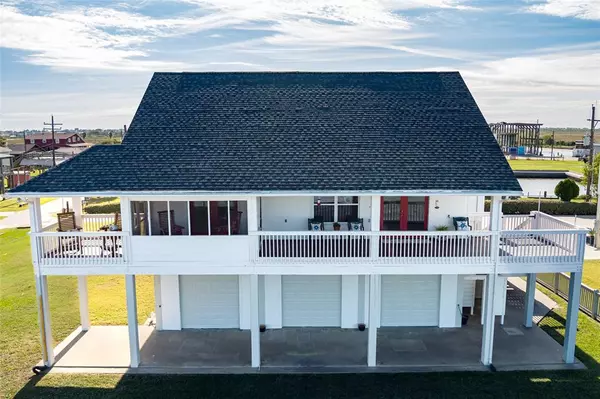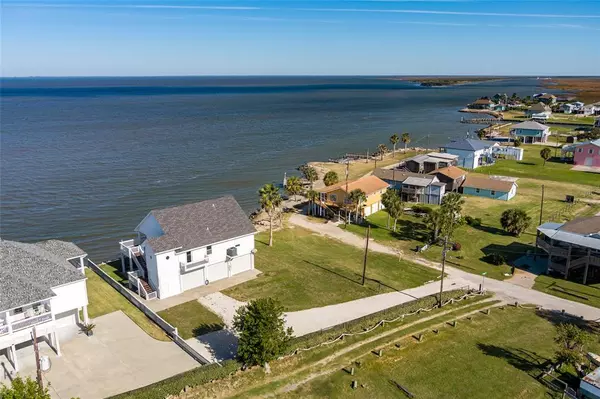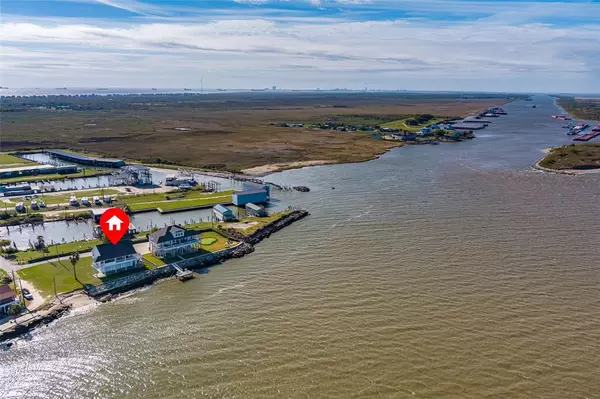
4317 Flamingo RD Port Bolivar, TX 77650
2 Beds
2 Baths
1,300 SqFt
UPDATED:
12/07/2024 09:02 AM
Key Details
Property Type Single Family Home
Listing Status Active
Purchase Type For Sale
Square Footage 1,300 sqft
Price per Sqft $591
Subdivision A Van Nordstrand
MLS Listing ID 31607618
Style Other Style
Bedrooms 2
Full Baths 2
Year Built 2004
Annual Tax Amount $4,939
Tax Year 2023
Lot Size 0.347 Acres
Acres 0.347
Property Description
Location
State TX
County Galveston
Area Port Bolivar
Rooms
Bedroom Description En-Suite Bath
Other Rooms 1 Living Area, Kitchen/Dining Combo, Utility Room in House
Kitchen Breakfast Bar, Island w/o Cooktop, Kitchen open to Family Room, Pantry
Interior
Interior Features Balcony, Dryer Included, Elevator, Elevator Shaft, Fire/Smoke Alarm, High Ceiling, Refrigerator Included, Washer Included, Window Coverings
Heating Central Electric
Cooling Central Electric
Flooring Tile
Exterior
Exterior Feature Back Yard, Balcony, Cargo Lift, Covered Patio/Deck, Patio/Deck, Porch, Private Driveway, Screened Porch, Side Yard, Storm Shutters, Workshop
Parking Features Attached Garage, Oversized Garage
Garage Spaces 3.0
Garage Description Additional Parking, Boat Parking, Converted Garage, Double-Wide Driveway, Extra Driveway, Golf Cart Garage, RV Parking, Workshop
Waterfront Description Bay Front,Bay View,Beach View,Beachfront,Beachside,Bulkhead,Canal Front,Canal View
Roof Type Composition
Private Pool No
Building
Lot Description Cleared, Other, Water View, Waterfront
Dwelling Type Free Standing
Story 1
Foundation On Stilts, Slab
Lot Size Range 0 Up To 1/4 Acre
Sewer Septic Tank
Water Public Water
Structure Type Cement Board,Wood
New Construction No
Schools
Elementary Schools Gisd Open Enroll
Middle Schools Gisd Open Enroll
High Schools Ball High School
School District 22 - Galveston
Others
Senior Community No
Restrictions Horses Allowed,No Restrictions
Tax ID 0203-0016-0007-000
Energy Description Attic Fan,Ceiling Fans,Digital Program Thermostat
Acceptable Financing Cash Sale, Conventional, FHA, Investor
Tax Rate 1.3716
Disclosures Sellers Disclosure
Listing Terms Cash Sale, Conventional, FHA, Investor
Financing Cash Sale,Conventional,FHA,Investor
Special Listing Condition Sellers Disclosure




