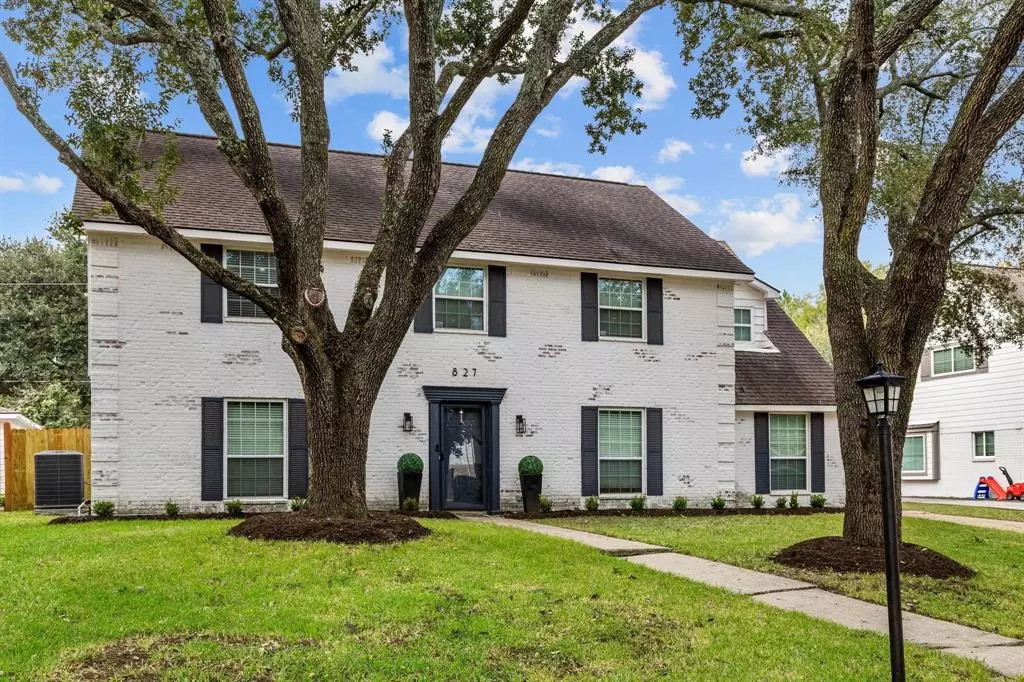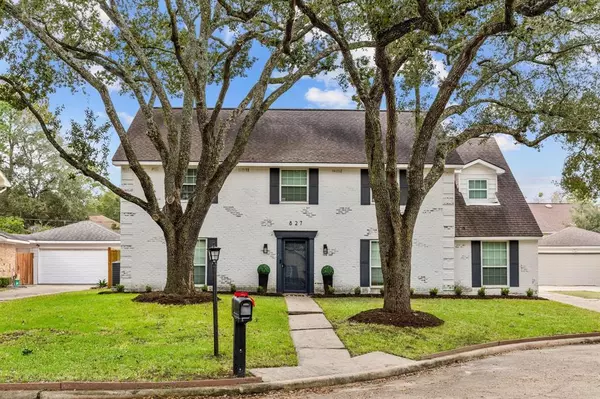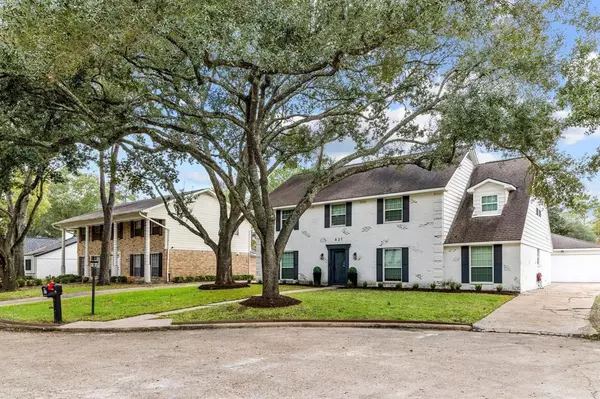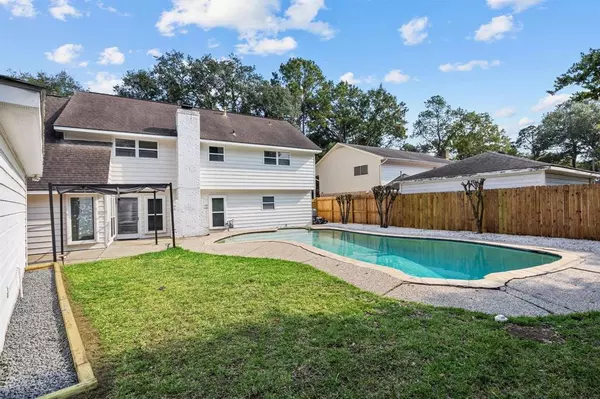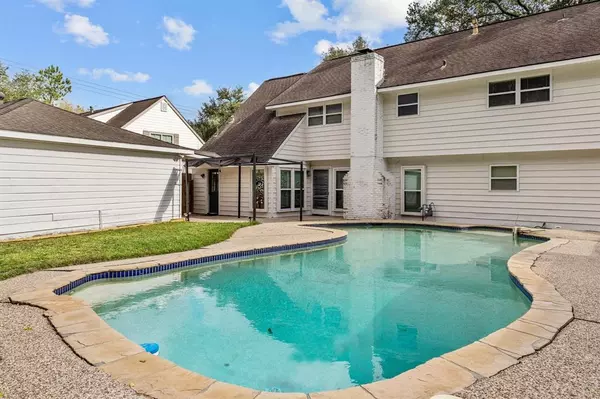
827 Thicket LN Houston, TX 77079
5 Beds
2.1 Baths
2,985 SqFt
UPDATED:
12/06/2024 06:10 PM
Key Details
Property Type Single Family Home
Sub Type Single Family Detached
Listing Status Active
Purchase Type For Rent
Square Footage 2,985 sqft
Subdivision Thornwood
MLS Listing ID 75558093
Style Georgian,Traditional
Bedrooms 5
Full Baths 2
Half Baths 1
Rental Info One Year
Year Built 1968
Available Date 2024-11-27
Lot Size 7,454 Sqft
Acres 0.1711
Property Description
Location
State TX
County Harris
Area Memorial West
Rooms
Bedroom Description En-Suite Bath,Primary Bed - 1st Floor
Other Rooms Breakfast Room, Family Room, Formal Dining, Living Area - 1st Floor, Utility Room in House
Master Bathroom Primary Bath: Double Sinks, Primary Bath: Separate Shower
Den/Bedroom Plus 6
Kitchen Breakfast Bar, Kitchen open to Family Room, Under Cabinet Lighting
Interior
Interior Features Fire/Smoke Alarm
Heating Central Gas
Cooling Central Electric
Flooring Carpet, Tile
Fireplaces Number 1
Fireplaces Type Gaslog Fireplace
Appliance Dryer Included, Electric Dryer Connection, Refrigerator, Washer Included
Exterior
Exterior Feature Back Yard, Back Yard Fenced, Patio/Deck, Screens, Sprinkler System
Parking Features Detached Garage
Garage Spaces 2.0
Pool Gunite, In Ground
Utilities Available None Provided
Street Surface Concrete,Curbs
Private Pool Yes
Building
Lot Description Cul-De-Sac, Subdivision Lot
Faces East
Story 2
Sewer Public Sewer
Water Public Water
New Construction No
Schools
Elementary Schools Nottingham Elementary School
Middle Schools Spring Forest Middle School
High Schools Stratford High School (Spring Branch)
School District 49 - Spring Branch
Others
Pets Allowed Not Allowed
Senior Community No
Restrictions Deed Restrictions
Tax ID 099-260-000-0056
Energy Description Attic Vents,Ceiling Fans
Disclosures No Disclosures
Special Listing Condition No Disclosures
Pets Allowed Not Allowed




