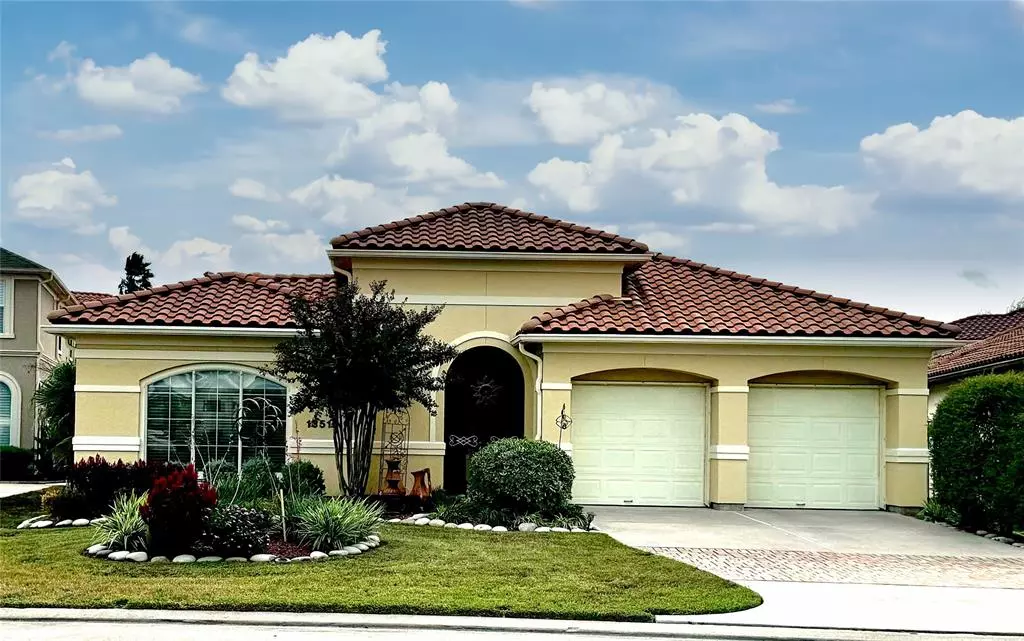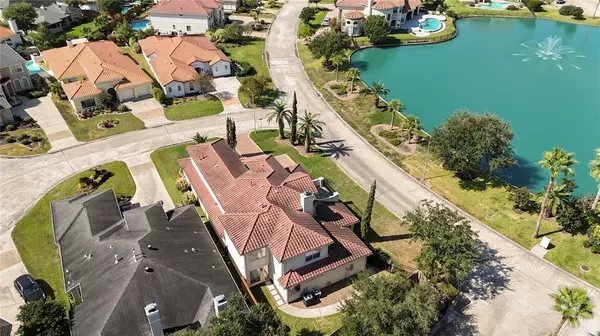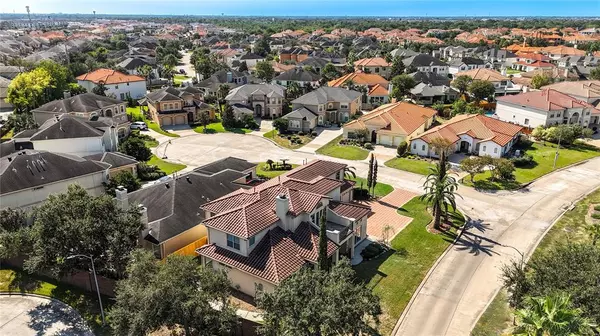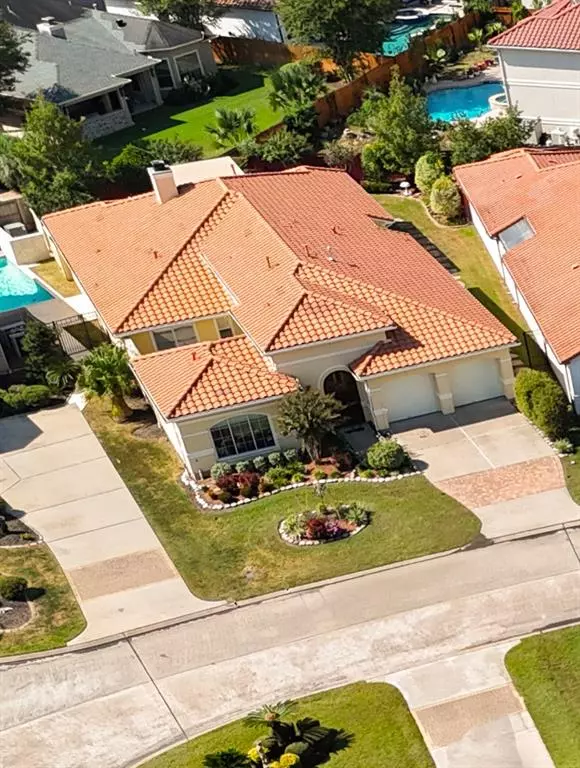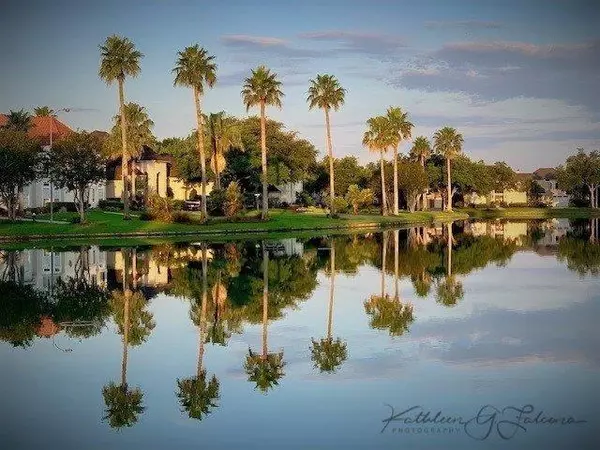
13515 Indigo LK Houston, TX 77077
3 Beds
3.1 Baths
2,824 SqFt
UPDATED:
12/19/2024 08:39 PM
Key Details
Property Type Single Family Home
Listing Status Option Pending
Purchase Type For Sale
Square Footage 2,824 sqft
Price per Sqft $274
Subdivision Lakes Of Parkway
MLS Listing ID 47491469
Style Mediterranean
Bedrooms 3
Full Baths 3
Half Baths 1
HOA Fees $2,950/ann
HOA Y/N 1
Year Built 2004
Annual Tax Amount $14,392
Tax Year 2023
Lot Size 8,735 Sqft
Acres 0.2005
Property Description
Additional features include a separate casita with a full bathroom and a courtyard in the middle of the house, offering a private retreat for guests or family members. The serene, manicured backyard is complete with a pergola, perfect for outdoor gatherings or quiet reflection. The interior lot provides a sense of privacy and tranquility, making this home a true oasis.
The home also features a 3-car garage, providing ample space.
Location
State TX
County Harris
Area Energy Corridor
Rooms
Bedroom Description All Bedrooms Down,Primary Bed - 1st Floor,Sitting Area,Split Plan,Walk-In Closet
Other Rooms Breakfast Room, Entry, Family Room, Formal Dining, Home Office/Study, Quarters/Guest House
Master Bathroom Half Bath, Primary Bath: Double Sinks, Primary Bath: Jetted Tub
Kitchen Butler Pantry, Pantry, Pots/Pans Drawers, Reverse Osmosis, Under Cabinet Lighting, Walk-in Pantry
Interior
Interior Features Crown Molding, Fire/Smoke Alarm, Formal Entry/Foyer, High Ceiling, Refrigerator Included, Water Softener - Owned, Window Coverings, Wired for Sound
Heating Central Gas
Cooling Central Electric
Flooring Engineered Wood, Tile
Fireplaces Number 1
Fireplaces Type Gaslog Fireplace
Exterior
Exterior Feature Back Yard, Back Yard Fenced, Balcony, Controlled Subdivision Access, Covered Patio/Deck, Fully Fenced, Side Yard, Sprinkler System, Subdivision Tennis Court
Parking Features Attached Garage, Tandem
Garage Spaces 3.0
Garage Description Auto Garage Door Opener
Roof Type Tile
Accessibility Automatic Gate, Driveway Gate, Manned Gate
Private Pool No
Building
Lot Description Cul-De-Sac, Subdivision Lot
Dwelling Type Free Standing
Story 1
Foundation Slab on Builders Pier
Lot Size Range 0 Up To 1/4 Acre
Builder Name Kickerillo
Sewer Public Sewer
Water Public Water, Water District
Structure Type Stucco
New Construction No
Schools
Elementary Schools Bush Elementary School (Houston)
Middle Schools West Briar Middle School
High Schools Westside High School
School District 27 - Houston
Others
HOA Fee Include Clubhouse,Courtesy Patrol,Grounds,Limited Access Gates,On Site Guard,Recreational Facilities
Senior Community No
Restrictions Deed Restrictions
Tax ID 122-863-003-0009
Energy Description Attic Fan,Attic Vents,Ceiling Fans,Digital Program Thermostat,Energy Star Appliances
Acceptable Financing Cash Sale, Conventional
Tax Rate 2.0658
Disclosures Sellers Disclosure
Green/Energy Cert Energy Star Qualified Home
Listing Terms Cash Sale, Conventional
Financing Cash Sale,Conventional
Special Listing Condition Sellers Disclosure




