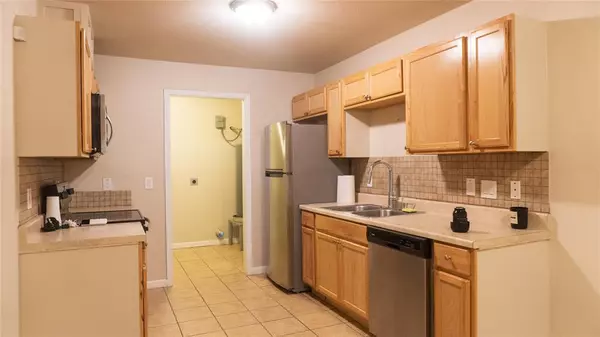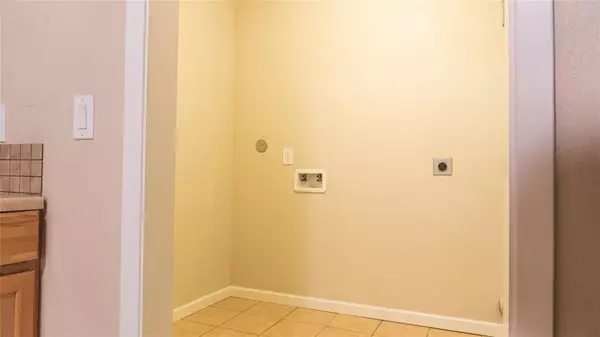
6619 Carver Rd #A Houston, TX 77091
2 Beds
2 Baths
891 SqFt
UPDATED:
12/10/2024 09:11 PM
Key Details
Property Type Single Family Home
Sub Type Single Family Detached
Listing Status Active
Purchase Type For Rent
Square Footage 891 sqft
Subdivision Highland Acre Homes Annex
MLS Listing ID 82760507
Style Contemporary/Modern,Ranch,Traditional
Bedrooms 2
Full Baths 2
Rental Info Long Term,One Year,Section 8,Six Months
Year Built 2018
Available Date 2024-12-10
Lot Size 7,500 Sqft
Property Description
Location
State TX
County Harris
Area Northwest Houston
Rooms
Bedroom Description 1 Bedroom Down - Not Primary BR,All Bedrooms Down,Primary Bed - 1st Floor
Other Rooms 1 Living Area, Breakfast Room, Kitchen/Dining Combo, Living Area - 1st Floor, Living/Dining Combo, Utility Room in House
Master Bathroom Primary Bath: Soaking Tub, Primary Bath: Tub/Shower Combo
Den/Bedroom Plus 2
Kitchen Kitchen open to Family Room
Interior
Interior Features Alarm System - Owned, Fire/Smoke Alarm, Refrigerator Included, Window Coverings
Heating Central Electric
Cooling Central Electric
Flooring Carpet, Tile
Appliance Electric Dryer Connection, Refrigerator
Exterior
Exterior Feature Back Yard, Back Yard Fenced, Patio/Deck
Parking Features None
Garage Description Double-Wide Driveway
Private Pool No
Building
Lot Description Cleared, Corner, Subdivision Lot
Story 1
Sewer Public Sewer
Water Public Water
New Construction No
Schools
Elementary Schools Harris Academy
Middle Schools Hoffman Middle School
High Schools Eisenhower High School
School District 1 - Aldine
Others
Pets Allowed Yes Allowed
Senior Community No
Restrictions No Restrictions
Tax ID 016-272-006-0020
Energy Description Ceiling Fans,Energy Star Appliances,Energy Star/Reflective Roof,High-Efficiency HVAC,Insulated Doors,Insulated/Low-E windows,Insulation - Batt
Disclosures No Disclosures
Special Listing Condition No Disclosures
Pets Allowed Yes Allowed








