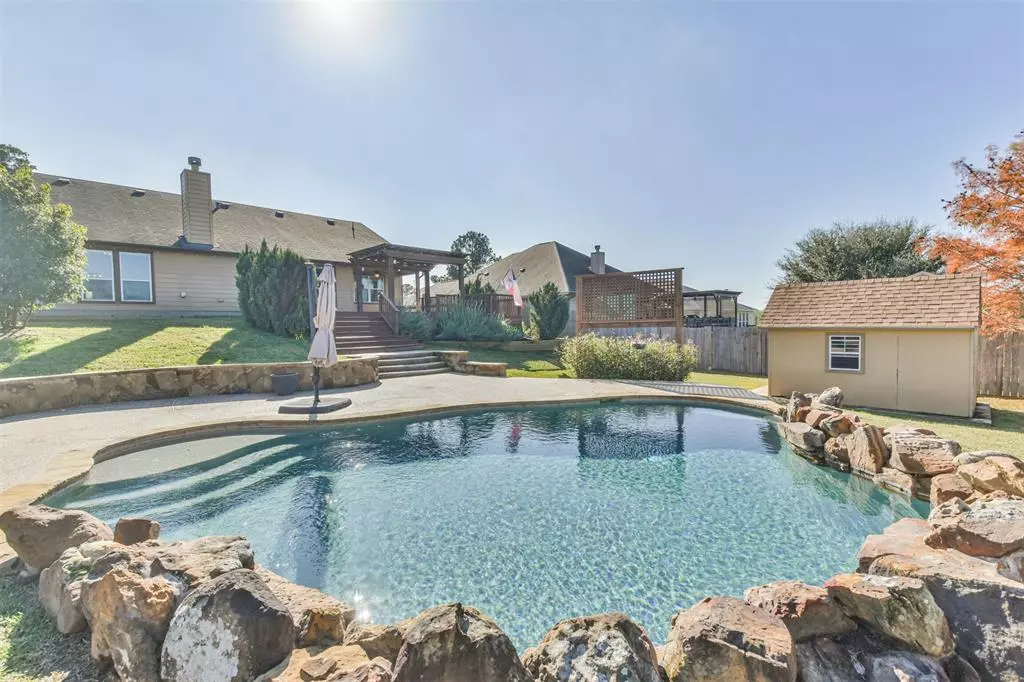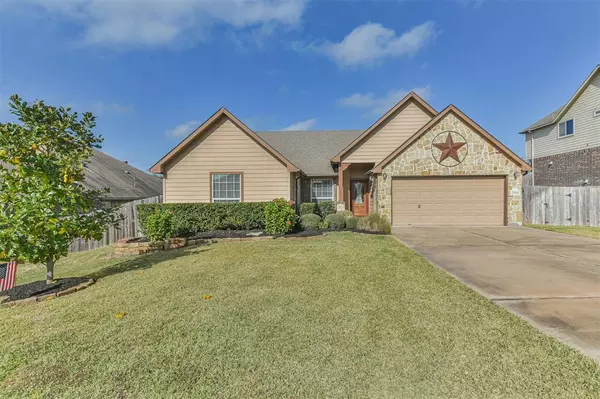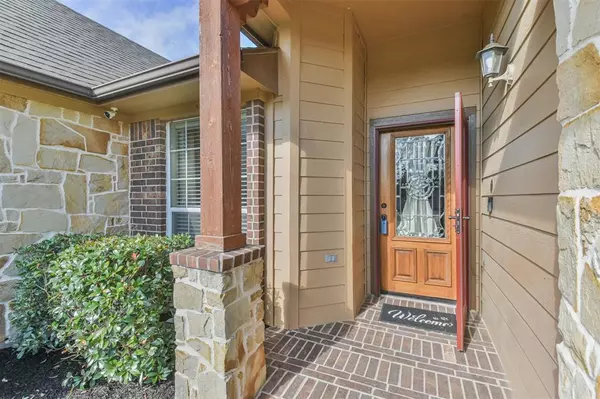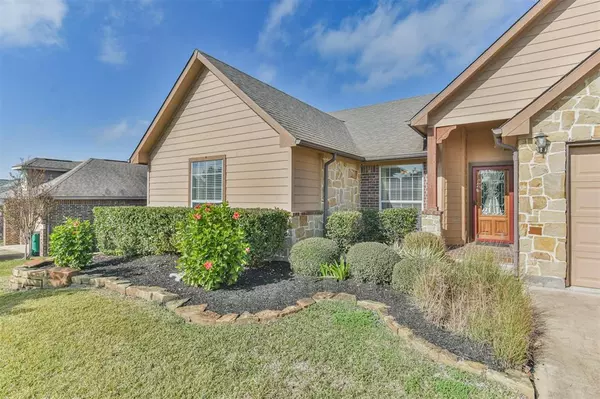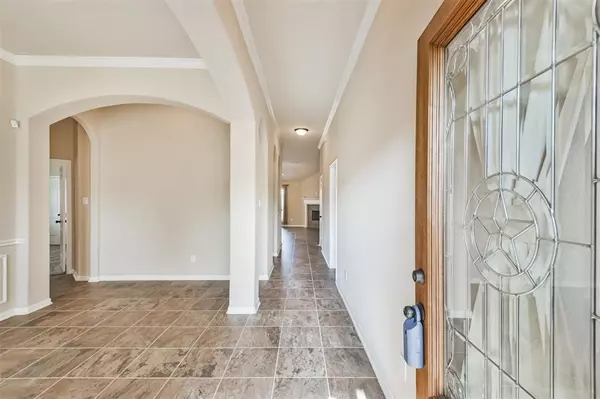
27016 Palo Pinto TRL Magnolia, TX 77355
4 Beds
2 Baths
2,305 SqFt
UPDATED:
12/18/2024 12:06 AM
Key Details
Property Type Single Family Home
Listing Status Option Pending
Purchase Type For Sale
Square Footage 2,305 sqft
Price per Sqft $203
Subdivision Ranch Crest 03
MLS Listing ID 4371767
Style Ranch
Bedrooms 4
Full Baths 2
HOA Fees $175/ann
HOA Y/N 1
Year Built 2015
Annual Tax Amount $5,938
Tax Year 2024
Lot Size 0.330 Acres
Acres 0.3299
Property Description
Welcome to your forever home, in this stunning split-bedroom floor plan! Nestled in a serene neighborhood, this property boasts a huge backyard perfect for entertaining.
Step outside to discover your own slice of paradise: a multi-level deck leads to an inviting inground pool with in-floor vacuum system. Landscaping and 8 zone sprinkler system with separate water meter.
The spacious primary bedroom features a luxurious en suite bathroom. With carpet (Oct 2024) in all 4 bedrooms. Dishwasher May 2024.
The property comes complete with all appliances, as well as a gas-powered portable generator (and 2 14 gal gas containers) to ensure your comfort year-round, no matter the weather. Nightowl security monitoring system. Exterior motion detection security lights
Don't miss out on this rare opportunity to own a slice of paradise. Come home to your oasis today—schedule your private tour now and fall in love with your new lifestyle!
Location
State TX
County Montgomery
Area Magnolia/1488 West
Rooms
Bedroom Description En-Suite Bath,Split Plan,Walk-In Closet
Other Rooms Entry, Family Room, Formal Dining, Utility Room in House
Master Bathroom Primary Bath: Double Sinks, Primary Bath: Separate Shower, Primary Bath: Soaking Tub, Secondary Bath(s): Double Sinks, Secondary Bath(s): Tub/Shower Combo
Kitchen Kitchen open to Family Room, Pantry, Under Cabinet Lighting
Interior
Interior Features Alarm System - Owned, Crown Molding, Dryer Included, Fire/Smoke Alarm, Formal Entry/Foyer, High Ceiling, Refrigerator Included, Washer Included, Window Coverings
Heating Central Electric
Cooling Central Electric
Flooring Carpet, Tile
Fireplaces Number 1
Fireplaces Type Wood Burning Fireplace
Exterior
Exterior Feature Back Yard Fenced, Covered Patio/Deck, Fully Fenced, Patio/Deck, Porch, Sprinkler System, Storage Shed
Parking Features Attached Garage
Garage Spaces 2.0
Garage Description Auto Garage Door Opener
Pool Gunite
Roof Type Composition
Street Surface Asphalt
Private Pool Yes
Building
Lot Description Subdivision Lot
Dwelling Type Free Standing
Faces South
Story 1
Foundation Slab
Lot Size Range 1/4 Up to 1/2 Acre
Sewer Other Water/Sewer
Water Other Water/Sewer
Structure Type Brick,Cement Board,Stone
New Construction No
Schools
Elementary Schools Magnolia Elementary School (Magnolia)
Middle Schools Magnolia Junior High School
High Schools Magnolia West High School
School District 36 - Magnolia
Others
Senior Community No
Restrictions Deed Restrictions
Tax ID 8211-03-03400
Ownership Full Ownership
Energy Description Attic Vents,Ceiling Fans,Digital Program Thermostat,Generator,Insulation - Blown Fiberglass,Radiant Attic Barrier
Acceptable Financing Cash Sale, Conventional, FHA, VA
Tax Rate 1.5787
Disclosures Owner/Agent, Sellers Disclosure
Listing Terms Cash Sale, Conventional, FHA, VA
Financing Cash Sale,Conventional,FHA,VA
Special Listing Condition Owner/Agent, Sellers Disclosure




