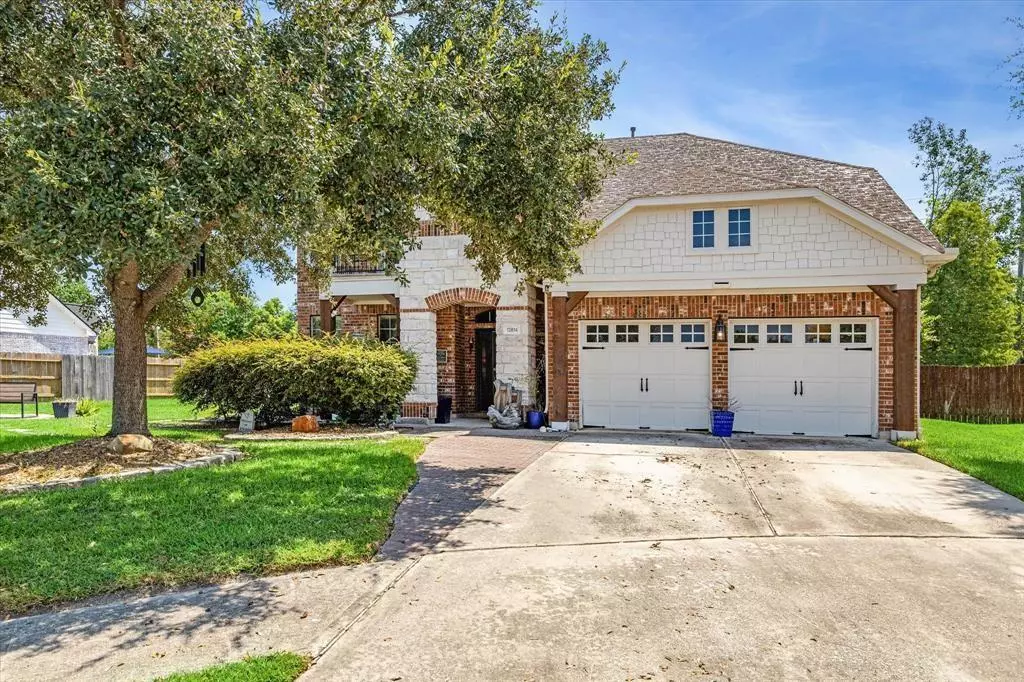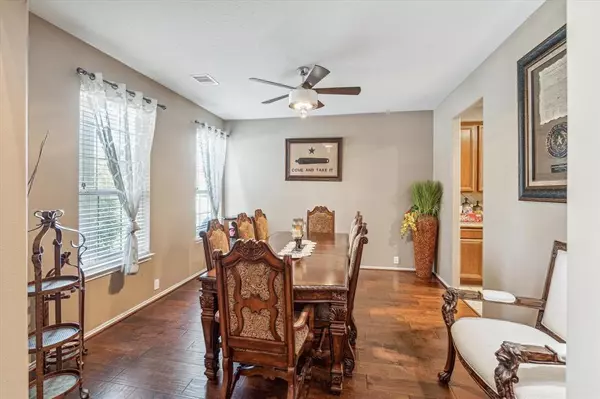
13814 Lake Livingston DR Houston, TX 77044
4 Beds
2.1 Baths
2,948 SqFt
UPDATED:
12/11/2024 05:21 PM
Key Details
Property Type Single Family Home
Sub Type Single Family Detached
Listing Status Active
Purchase Type For Rent
Square Footage 2,948 sqft
Subdivision Waters Edge
MLS Listing ID 68767779
Style Traditional
Bedrooms 4
Full Baths 2
Half Baths 1
Rental Info Long Term,One Year
Year Built 2007
Available Date 2024-12-10
Lot Size 0.283 Acres
Acres 0.283
Property Description
relaxing evenings. The first-floor primary suite is a private retreat, offering a large walk-in closet and a luxurious bathroom with a jetted tub. The kitchen, designed for both style and functionality, is a chef’s delight. Upstairs, the game room with a private balcony provides a perfect space for entertainment or relaxation. Waters Edge provides easy access to downtown Houston, less than 15 miles away. This premier community offers an array of amenities, including a recreation center with a resort-style pool, a children’s spray park, playground, fishing pond & pier, & miles of trails.
Location
State TX
County Harris
Community Edgewater
Area Summerwood/Lakeshore
Rooms
Bedroom Description En-Suite Bath,Primary Bed - 1st Floor,Walk-In Closet
Other Rooms 1 Living Area, Breakfast Room, Formal Dining, Formal Living, Gameroom Up, Living Area - 1st Floor, Utility Room in House
Master Bathroom Half Bath, Primary Bath: Double Sinks, Primary Bath: Jetted Tub, Primary Bath: Separate Shower, Primary Bath: Shower Only, Secondary Bath(s): Double Sinks, Secondary Bath(s): Tub/Shower Combo
Den/Bedroom Plus 5
Kitchen Breakfast Bar, Kitchen open to Family Room, Walk-in Pantry
Interior
Interior Features Balcony, Dryer Included, Fire/Smoke Alarm, Formal Entry/Foyer, High Ceiling, Interior Storage Closet, Refrigerator Included, Washer Included
Heating Central Gas
Cooling Central Electric
Flooring Laminate, Tile, Wood
Fireplaces Number 1
Fireplaces Type Gaslog Fireplace
Appliance Dryer Included, Full Size, Refrigerator, Washer Included
Exterior
Exterior Feature Back Yard, Back Yard Fenced, Balcony, Balcony/Terrace, Fully Fenced, Jogging Track, Private Driveway, Sprinkler System
Parking Features Attached Garage
Garage Spaces 2.0
Garage Description Additional Parking, Auto Garage Door Opener, Double-Wide Driveway
Utilities Available Cable, Electricity, Gas, Yard Maintenance
View West
Private Pool No
Building
Lot Description Cul-De-Sac
Faces West
Story 2
Lot Size Range 0 Up To 1/4 Acre
Water Water District
New Construction No
Schools
Elementary Schools Lakeshore Elementary School
Middle Schools West Lake Middle School
High Schools Summer Creek High School
School District 29 - Humble
Others
Pets Allowed Case By Case Basis
Senior Community No
Restrictions Deed Restrictions
Tax ID 128-680-001-0027
Energy Description Ceiling Fans,Digital Program Thermostat,Energy Star Appliances,High-Efficiency HVAC,Tankless/On-Demand H2O Heater
Disclosures Mud
Green/Energy Cert Energy Star Qualified Home
Special Listing Condition Mud
Pets Allowed Case By Case Basis








