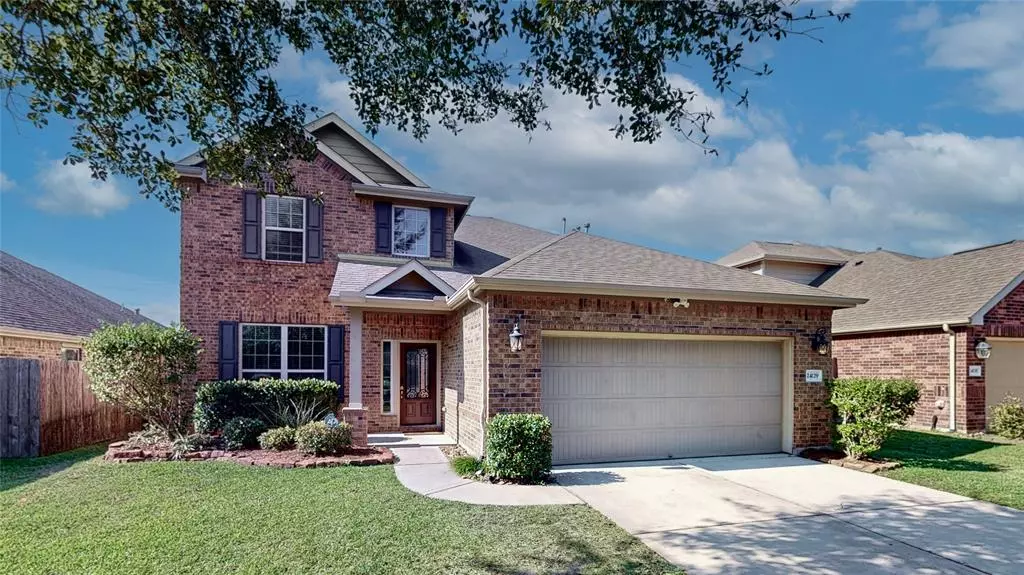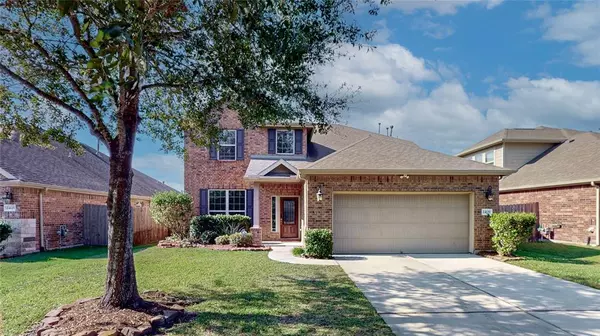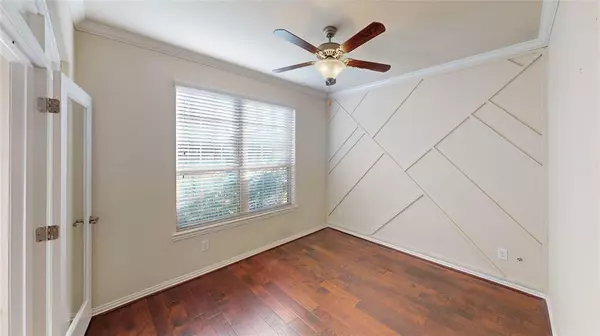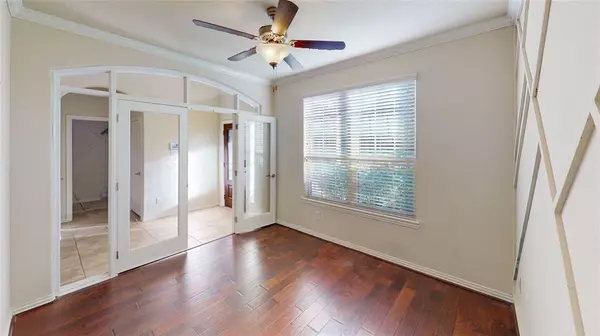
24129 Auburn Falls LN Porter, TX 77365
4 Beds
3.1 Baths
2,739 SqFt
UPDATED:
12/12/2024 01:22 PM
Key Details
Property Type Single Family Home
Listing Status Active
Purchase Type For Sale
Square Footage 2,739 sqft
Price per Sqft $138
Subdivision Auburn Trails At Oakhurst
MLS Listing ID 73784482
Style Traditional
Bedrooms 4
Full Baths 3
Half Baths 1
HOA Fees $715/ann
HOA Y/N 1
Year Built 2013
Annual Tax Amount $10,301
Tax Year 2024
Lot Size 6,482 Sqft
Acres 0.1488
Property Description
Location
State TX
County Montgomery
Community Oakhurst At Kingwood
Area Porter/New Caney West
Rooms
Bedroom Description En-Suite Bath,Primary Bed - 1st Floor,Walk-In Closet
Other Rooms Breakfast Room, Gameroom Up, Home Office/Study, Kitchen/Dining Combo, Utility Room in House
Master Bathroom Primary Bath: Double Sinks, Primary Bath: Separate Shower, Primary Bath: Soaking Tub, Secondary Bath(s): Tub/Shower Combo
Kitchen Breakfast Bar, Kitchen open to Family Room
Interior
Heating Central Gas
Cooling Central Electric
Flooring Carpet, Engineered Wood, Tile
Fireplaces Number 1
Exterior
Exterior Feature Back Yard Fenced, Patio/Deck, Spa/Hot Tub
Roof Type Composition
Private Pool No
Building
Lot Description Subdivision Lot
Dwelling Type Free Standing
Story 2
Foundation Slab
Lot Size Range 0 Up To 1/4 Acre
Sewer Public Sewer
Water Public Water, Water District
Structure Type Brick,Cement Board
New Construction No
Schools
Elementary Schools Bens Branch Elementary School
Middle Schools Woodridge Forest Middle School
High Schools West Fork High School
School District 39 - New Caney
Others
HOA Fee Include Clubhouse,Grounds,Recreational Facilities
Senior Community No
Restrictions Deed Restrictions
Tax ID 2211-06-04700
Tax Rate 2.8649
Disclosures Mud, Sellers Disclosure
Special Listing Condition Mud, Sellers Disclosure








