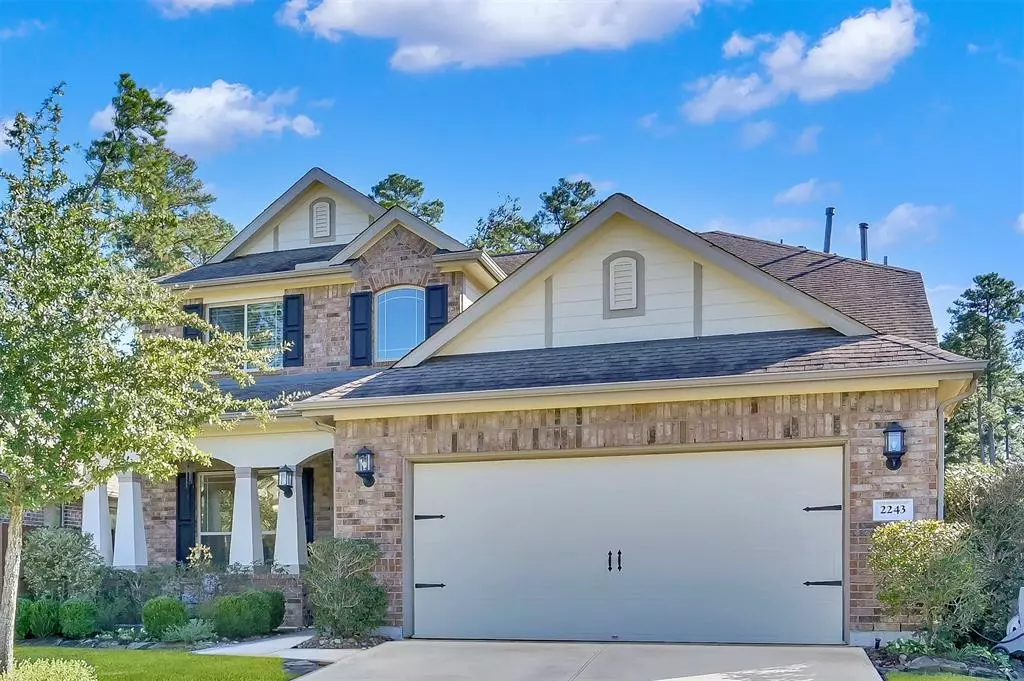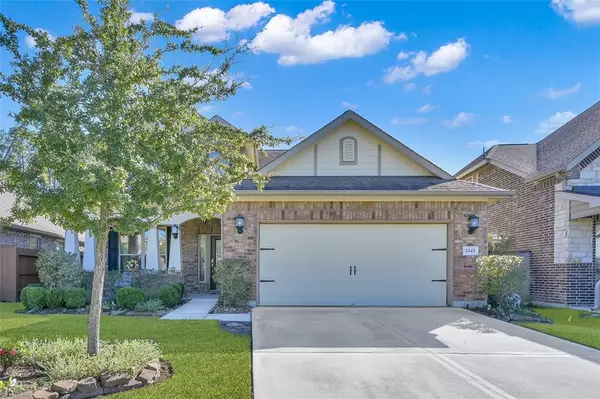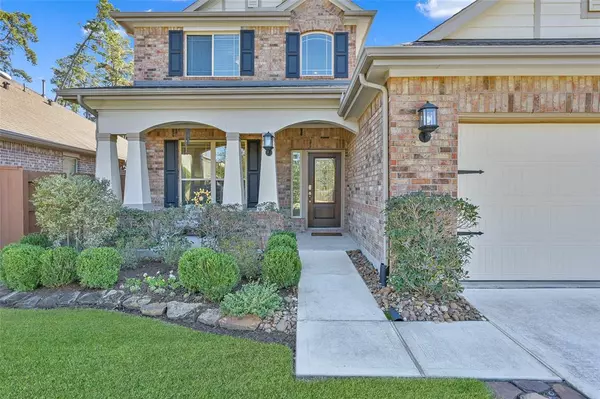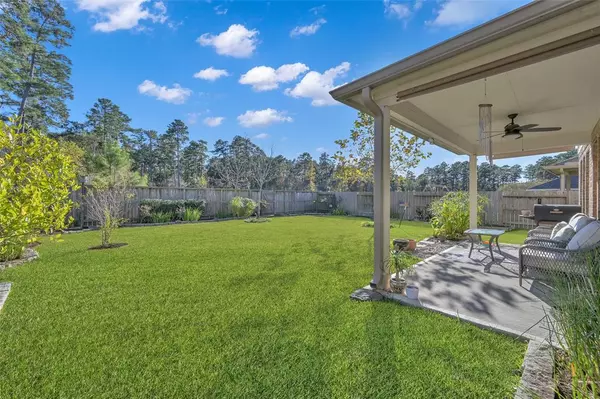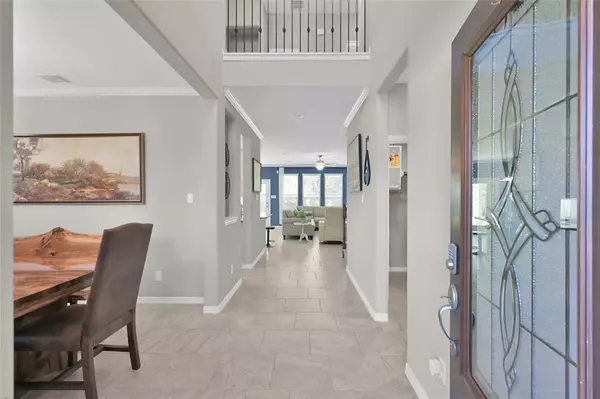
2243 Golden Laurel DR Conroe, TX 77304
4 Beds
3.1 Baths
2,713 SqFt
UPDATED:
12/17/2024 02:40 AM
Key Details
Property Type Single Family Home
Listing Status Active
Purchase Type For Sale
Square Footage 2,713 sqft
Price per Sqft $151
Subdivision Laurel Ridge At Graystone 01
MLS Listing ID 49133894
Style Traditional
Bedrooms 4
Full Baths 3
Half Baths 1
HOA Fees $600/ann
HOA Y/N 1
Year Built 2017
Annual Tax Amount $9,084
Tax Year 2024
Lot Size 6,904 Sqft
Acres 0.1585
Property Description
Location
State TX
County Montgomery
Area Lake Conroe Area
Rooms
Bedroom Description En-Suite Bath,Primary Bed - 1st Floor,Split Plan,Walk-In Closet
Other Rooms Formal Dining, Gameroom Up, Utility Room in House
Master Bathroom Half Bath, Primary Bath: Double Sinks, Primary Bath: Separate Shower, Primary Bath: Soaking Tub, Secondary Bath(s): Tub/Shower Combo
Den/Bedroom Plus 4
Kitchen Breakfast Bar, Kitchen open to Family Room, Pantry, Under Cabinet Lighting
Interior
Heating Central Gas
Cooling Central Electric
Flooring Carpet, Tile
Exterior
Exterior Feature Back Green Space, Back Yard Fenced, Covered Patio/Deck
Parking Features Attached Garage
Garage Spaces 2.0
Garage Description Double-Wide Driveway
Roof Type Composition
Private Pool No
Building
Lot Description Subdivision Lot
Dwelling Type Free Standing
Faces North
Story 2
Foundation Slab
Lot Size Range 0 Up To 1/4 Acre
Builder Name Lennar Homes
Sewer Public Sewer
Water Public Water
Structure Type Brick,Cement Board
New Construction No
Schools
Elementary Schools Giesinger Elementary School
Middle Schools Peet Junior High School
High Schools Conroe High School
School District 11 - Conroe
Others
Senior Community No
Restrictions Deed Restrictions
Tax ID 6794-00-05600
Acceptable Financing Conventional, FHA
Tax Rate 2.3763
Disclosures Sellers Disclosure
Listing Terms Conventional, FHA
Financing Conventional,FHA
Special Listing Condition Sellers Disclosure




