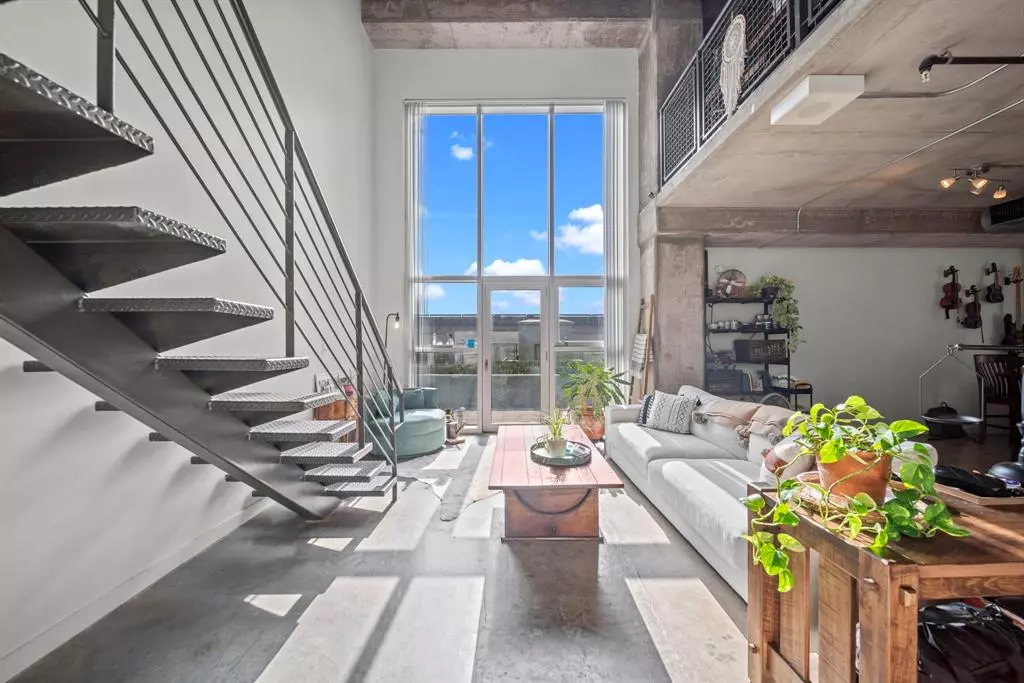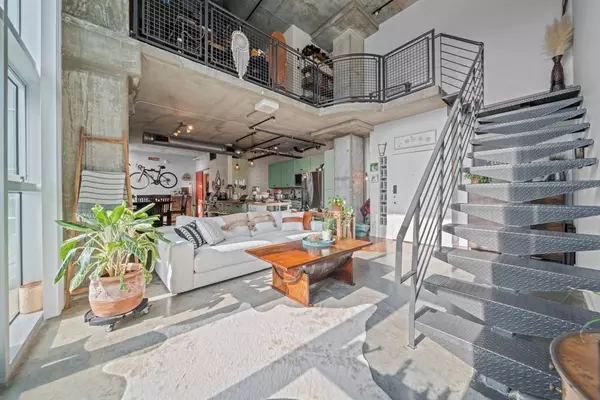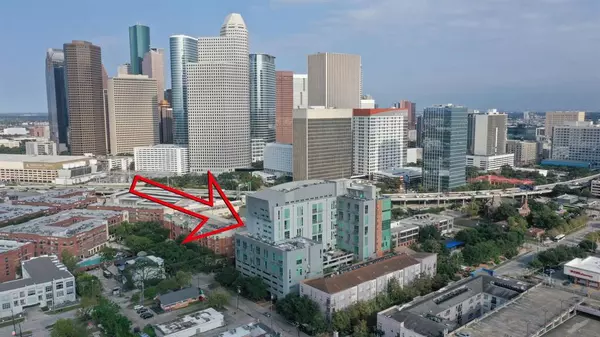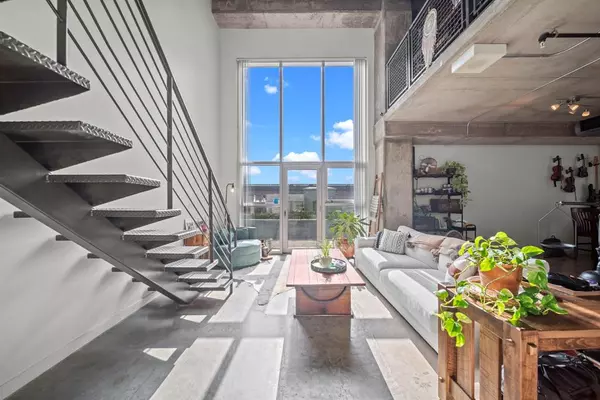
2000 Bagby ST #5417 Houston, TX 77002
1 Bed
1.1 Baths
1,266 SqFt
UPDATED:
12/14/2024 06:00 PM
Key Details
Property Type Condo
Sub Type Mid/Hi-Rise Condominium
Listing Status Active
Purchase Type For Rent
Square Footage 1,266 sqft
Subdivision Rise
MLS Listing ID 23420128
Style Contemporary/Modern
Bedrooms 1
Full Baths 1
Half Baths 1
Rental Info Long Term,One Year
Year Built 2004
Available Date 2024-12-15
Property Description
Location
State TX
County Harris
Area Midtown - Houston
Building/Complex Name RISE LOFTS
Rooms
Bedroom Description Primary Bed - 2nd Floor,Sitting Area
Other Rooms 1 Living Area, Family Room, Kitchen/Dining Combo, Living Area - 1st Floor, Utility Room in House
Master Bathroom Half Bath, Primary Bath: Double Sinks, Primary Bath: Shower Only
Kitchen Breakfast Bar, Island w/ Cooktop, Kitchen open to Family Room, Pantry
Interior
Interior Features Dryer Included, High Ceiling, Open Ceiling, Refrigerator Included, Washer Included
Heating Central Electric
Cooling Central Electric
Flooring Concrete
Appliance Dryer Included, Electric Dryer Connection, Full Size, Refrigerator, Washer Included
Exterior
Exterior Feature Balcony, Balcony/Terrace, Patio/Deck, Trash Chute
Parking Features Attached Garage
Garage Spaces 1.0
Utilities Available Trash Pickup
Street Surface Concrete,Curbs
Private Pool No
Building
Lot Description Other
Sewer Public Sewer
Water Public Water
New Construction No
Schools
Elementary Schools Gregory-Lincoln Elementary School
Middle Schools Gregory-Lincoln Middle School
High Schools Heights High School
School District 27 - Houston
Others
Pets Allowed Case By Case Basis
Senior Community No
Restrictions Deed Restrictions
Tax ID 127-887-000-0020
Disclosures No Disclosures
Special Listing Condition No Disclosures
Pets Allowed Case By Case Basis








