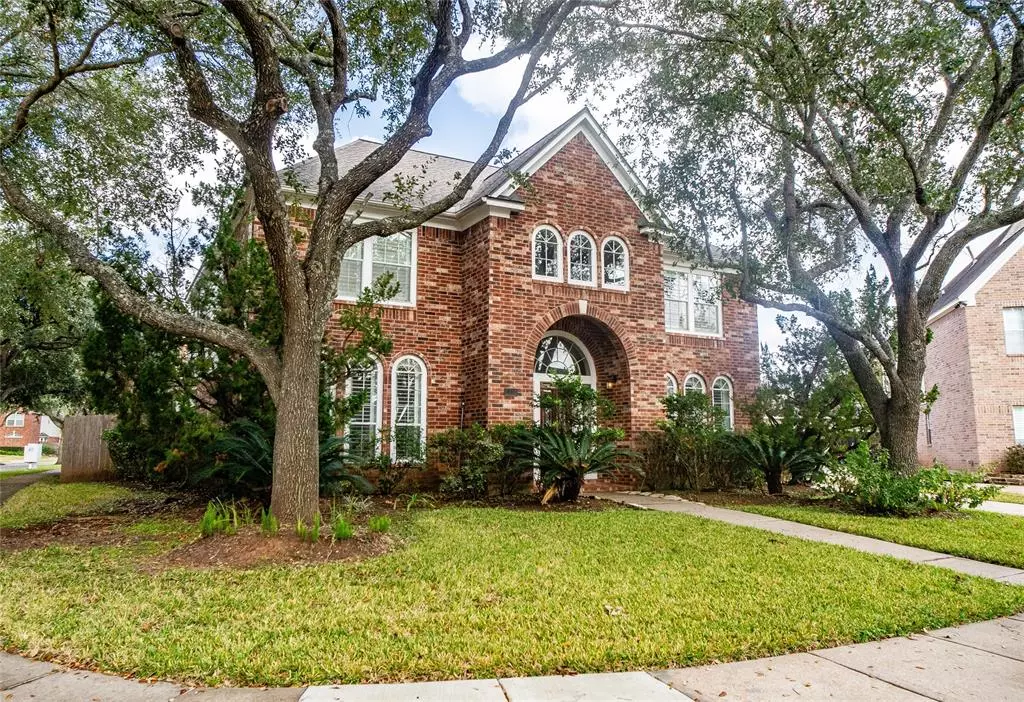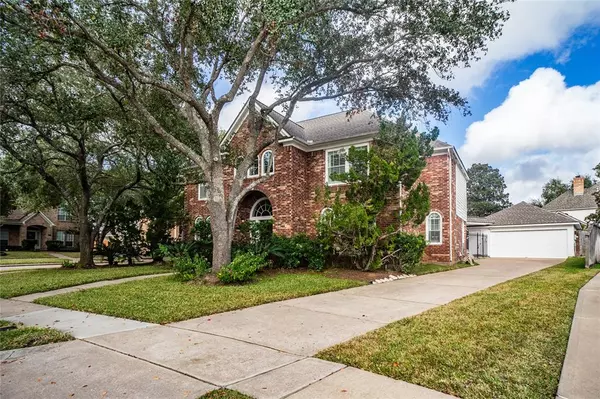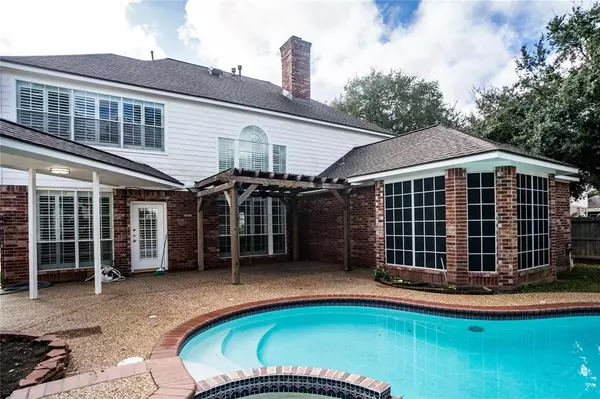
4310 Lakefront CT Missouri City, TX 77459
4 Beds
3.1 Baths
3,472 SqFt
UPDATED:
12/16/2024 04:26 PM
Key Details
Property Type Single Family Home
Listing Status Active
Purchase Type For Sale
Square Footage 3,472 sqft
Price per Sqft $154
Subdivision Lakeside Meadow Sec 2 At Brightwater
MLS Listing ID 49202059
Style Traditional
Bedrooms 4
Full Baths 3
Half Baths 1
HOA Fees $947/ann
HOA Y/N 1
Year Built 1995
Annual Tax Amount $11,674
Tax Year 2023
Lot Size 9,733 Sqft
Acres 0.2234
Property Description
Location
State TX
County Fort Bend
Area Missouri City Area
Rooms
Bedroom Description Primary Bed - 1st Floor
Other Rooms Breakfast Room, Family Room, Formal Dining, Formal Living, Gameroom Up, Living Area - 1st Floor, Utility Room in House
Master Bathroom Half Bath, Primary Bath: Double Sinks, Primary Bath: Separate Shower, Primary Bath: Soaking Tub
Kitchen Breakfast Bar, Kitchen open to Family Room
Interior
Interior Features Crown Molding, Fire/Smoke Alarm, High Ceiling, Window Coverings
Heating Central Gas
Cooling Central Electric
Flooring Tile, Wood
Fireplaces Number 1
Fireplaces Type Gaslog Fireplace
Exterior
Exterior Feature Covered Patio/Deck, Patio/Deck, Spa/Hot Tub
Parking Features Detached Garage
Garage Spaces 2.0
Garage Description Double-Wide Driveway
Pool Gunite, Pool With Hot Tub Detached
Roof Type Composition
Street Surface Concrete
Private Pool Yes
Building
Lot Description Corner
Dwelling Type Free Standing
Story 2
Foundation Slab
Lot Size Range 0 Up To 1/4 Acre
Sewer Public Sewer
Water Public Water, Water District
Structure Type Brick
New Construction No
Schools
Elementary Schools Lexington Creek Elementary School
Middle Schools Dulles Middle School
High Schools Dulles High School
School District 19 - Fort Bend
Others
Senior Community No
Restrictions Deed Restrictions
Tax ID 4775-02-001-0200-907
Energy Description Ceiling Fans
Tax Rate 2.4012
Disclosures Sellers Disclosure
Special Listing Condition Sellers Disclosure








