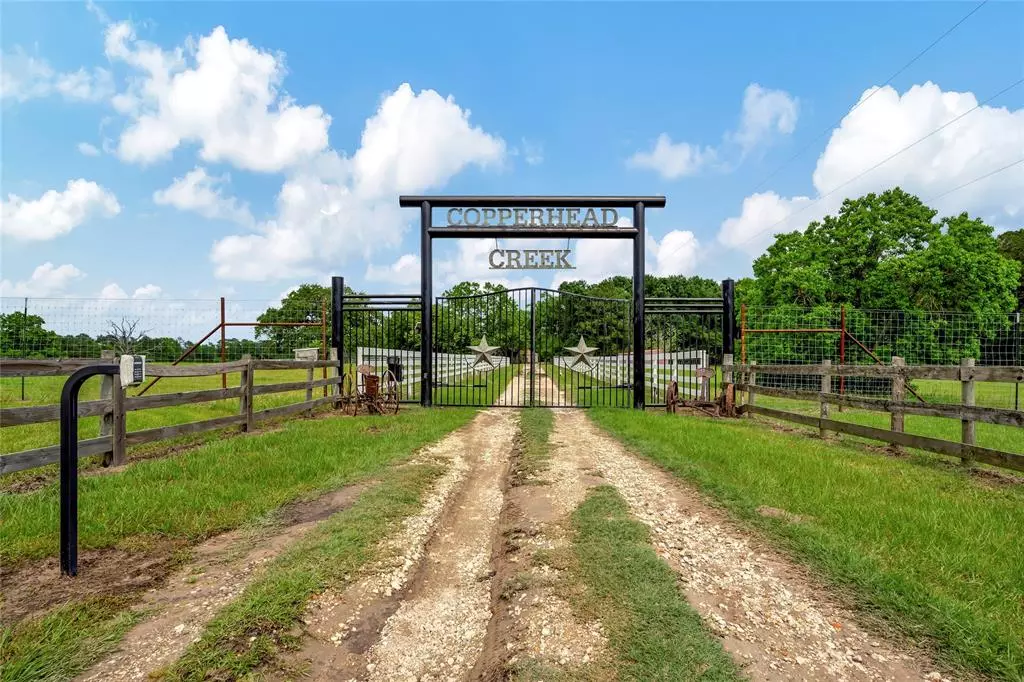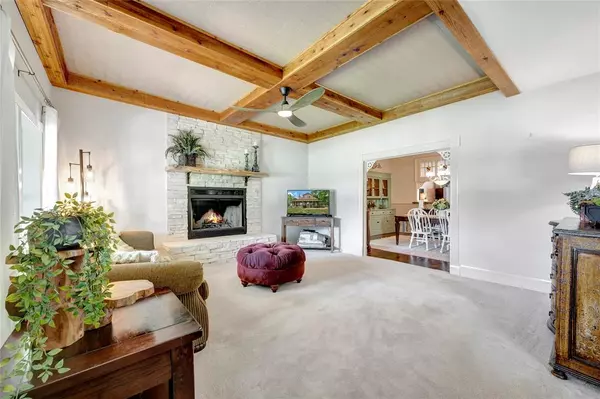
278 Paaske RD Trinity, TX 75862
4 Beds
3 Baths
2,878 SqFt
UPDATED:
12/16/2024 07:55 PM
Key Details
Property Type Single Family Home
Sub Type Historic
Listing Status Active
Purchase Type For Sale
Square Footage 2,878 sqft
Price per Sqft $399
MLS Listing ID 94639307
Style Ranch
Bedrooms 4
Full Baths 3
Year Built 1885
Annual Tax Amount $5,661
Tax Year 2023
Lot Size 68.450 Acres
Acres 68.45
Property Description
Location
State TX
County Trinity
Area Trinity Area
Rooms
Den/Bedroom Plus 5
Interior
Interior Features Crown Molding, Fire/Smoke Alarm, High Ceiling
Heating Central Electric
Cooling Central Electric
Flooring Carpet, Laminate, Tile, Wood
Fireplaces Number 1
Fireplaces Type Wood Burning Fireplace
Exterior
Parking Features Attached Garage, Attached/Detached Garage
Garage Spaces 2.0
Carport Spaces 2
Pool Above Ground
Waterfront Description Pond
Improvements 2 or More Barns,Cross Fenced,Deer Stand,Fenced,Guest House,Lakes,Pastures,Storage Shed,Tackroom
Private Pool Yes
Building
Lot Description Cleared, Water View, Waterfront, Wooded
Story 2
Foundation Pier & Beam
Lot Size Range 50 or more Acres
Sewer Septic Tank
Water Well
New Construction No
Schools
Elementary Schools Groveton Elementary School
Middle Schools Groveton J H-H S
High Schools Groveton J H-H S
School District 59 - Groveton
Others
Senior Community No
Restrictions Horses Allowed,Mobile Home Allowed,No Restrictions
Tax ID 23223
Energy Description Ceiling Fans,Digital Program Thermostat,HVAC>13 SEER
Acceptable Financing Cash Sale, Conventional, Other, VA
Tax Rate 1.3355
Disclosures Sellers Disclosure
Listing Terms Cash Sale, Conventional, Other, VA
Financing Cash Sale,Conventional,Other,VA
Special Listing Condition Sellers Disclosure








