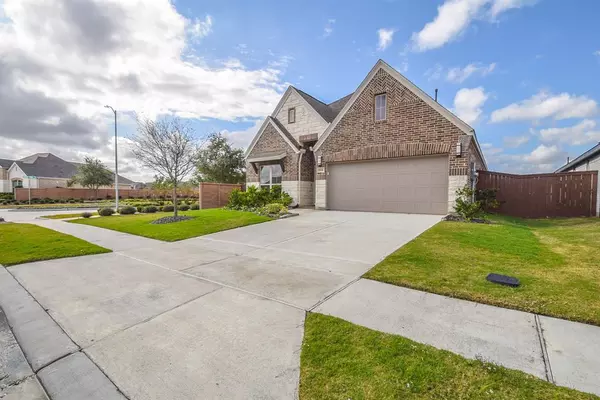
4918 Morrison DR Manvel, TX 77578
3 Beds
2 Baths
2,040 SqFt
UPDATED:
12/18/2024 03:02 PM
Key Details
Property Type Single Family Home
Sub Type Single Family Detached
Listing Status Active
Purchase Type For Rent
Square Footage 2,040 sqft
Subdivision Meridiana Sec 48
MLS Listing ID 89254582
Style Contemporary/Modern
Bedrooms 3
Full Baths 2
Rental Info One Year
Year Built 2023
Available Date 2024-12-15
Lot Size 7,061 Sqft
Acres 0.1621
Property Description
Inside, you'll find modern upgrades and no carpet throughout. The dedicated home office is perfect for remote work. The open floor plan connects the main living areas, featuring a kitchen with pristine white cabinets, a beautiful backsplash, upgraded stainless steel appliances, and an inviting island with bar seating. The formal dining area adds elegance, while the spacious living room provides lovely views of the backyard. The primary bedroom is a serene retreat with an upgraded ensuite bath, dual vanities, a large shower, a soaking tub, and a walk-in closet.
Enjoy the fully fenced backyard with a covered patio and green space—ideal for outdoor entertaining. Don't miss the chance to experience the exceptional lifestyle that Meridiana offers!
Location
State TX
County Brazoria
Community Meridiana
Area Alvin North
Rooms
Bedroom Description All Bedrooms Down,En-Suite Bath,Walk-In Closet
Other Rooms Home Office/Study, Utility Room in House
Master Bathroom Primary Bath: Double Sinks, Primary Bath: Separate Shower, Primary Bath: Soaking Tub
Den/Bedroom Plus 4
Kitchen Island w/o Cooktop, Kitchen open to Family Room, Soft Closing Cabinets, Soft Closing Drawers, Walk-in Pantry
Interior
Interior Features Fire/Smoke Alarm, Formal Entry/Foyer
Heating Central Gas
Cooling Central Electric
Flooring Tile
Appliance Dryer Included, Refrigerator, Washer Included
Exterior
Exterior Feature Back Yard Fenced, Clubhouse, Jogging Track, Patio/Deck, Sprinkler System, Subdivision Tennis Court
Parking Features Attached Garage
Garage Spaces 2.0
Garage Description Double-Wide Driveway
Utilities Available None Provided
Private Pool No
Building
Lot Description Corner, Subdivision Lot
Story 1
Sewer Public Sewer
Water Public Water, Water District
New Construction No
Schools
Elementary Schools Meridiana Elementary School
Middle Schools Caffey Junior High School
High Schools Iowa Colony High School
School District 3 - Alvin
Others
Pets Allowed Case By Case Basis
Senior Community No
Restrictions Deed Restrictions
Tax ID 6574-0481-001
Energy Description Ceiling Fans,Digital Program Thermostat,Energy Star Appliances,Energy Star/CFL/LED Lights,Energy Star/Reflective Roof
Disclosures Mud, No Disclosures
Special Listing Condition Mud, No Disclosures
Pets Allowed Case By Case Basis








