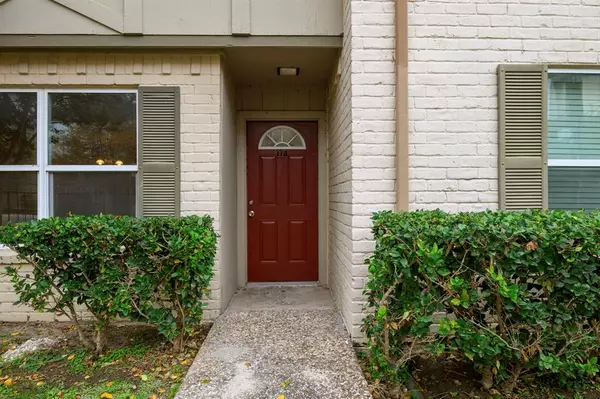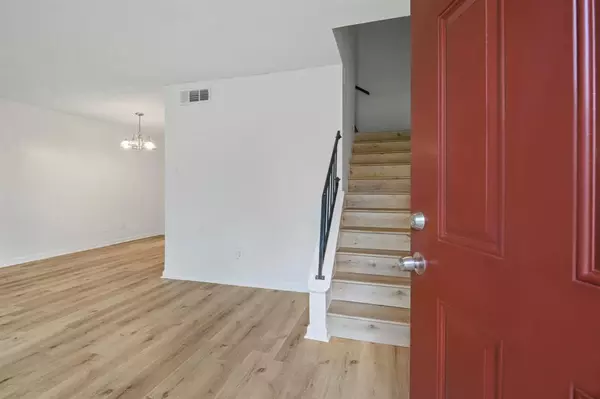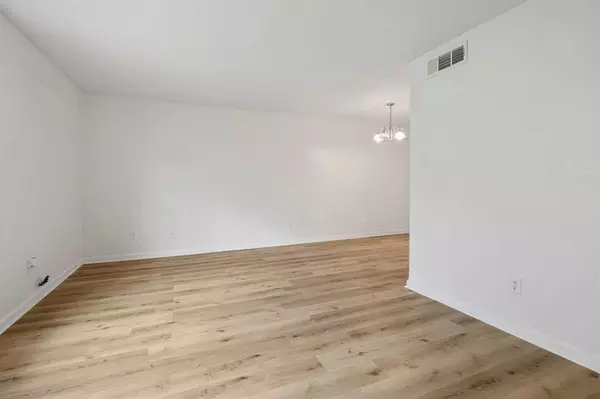
1701 Upland DR #114 Houston, TX 77043
3 Beds
2.1 Baths
1,320 SqFt
UPDATED:
12/20/2024 09:07 AM
Key Details
Property Type Townhouse
Sub Type Townhouse
Listing Status Active
Purchase Type For Sale
Square Footage 1,320 sqft
Price per Sqft $136
Subdivision Woods Camelot Condo
MLS Listing ID 11612663
Style Traditional
Bedrooms 3
Full Baths 2
Half Baths 1
HOA Fees $466/mo
Year Built 1972
Annual Tax Amount $1,967
Tax Year 2023
Lot Size 6.697 Acres
Property Description
The home features 3 bedrooms, 2 1/2 bathrooms, and a beautiful kitchen equipped with most brand-new appliances and sleek granite countertops, this home is designed for both style and function. Don't miss the chance to make this wonderful townhouse your new home!
In addition to being a perfect home for buyers, this townhouse presents an excellent opportunity for investors, given its desirable location and potential for strong rental returns. It's ready for your tenants!
Location
State TX
County Harris
Area Spring Branch
Rooms
Bedroom Description Primary Bed - 1st Floor,Walk-In Closet
Interior
Heating Central Gas
Cooling Central Electric
Flooring Vinyl Plank
Appliance Dryer Included, Refrigerator, Washer Included
Dryer Utilities 1
Laundry Utility Rm in House
Exterior
Exterior Feature Back Yard, Clubhouse, Controlled Access, Exercise Room, Fenced, Front Green Space, Front Yard, Satellite Dish
Roof Type Composition
Accessibility Manned Gate
Private Pool No
Building
Story 2
Entry Level Ground Level
Foundation Slab
Sewer Public Sewer
Water Public Water
Structure Type Brick,Cement Board
New Construction No
Schools
Elementary Schools Sherwood Elementary School
Middle Schools Spring Forest Middle School
High Schools Stratford High School (Spring Branch)
School District 49 - Spring Branch
Others
Pets Allowed With Restrictions
HOA Fee Include Clubhouse,Exterior Building,Grounds,Recreational Facilities,Trash Removal
Senior Community No
Tax ID 115-599-060-0004
Energy Description Ceiling Fans,Digital Program Thermostat
Acceptable Financing Cash Sale, Conventional, FHA, Investor, VA
Tax Rate 2.1332
Disclosures Sellers Disclosure
Listing Terms Cash Sale, Conventional, FHA, Investor, VA
Financing Cash Sale,Conventional,FHA,Investor,VA
Special Listing Condition Sellers Disclosure
Pets Allowed With Restrictions








