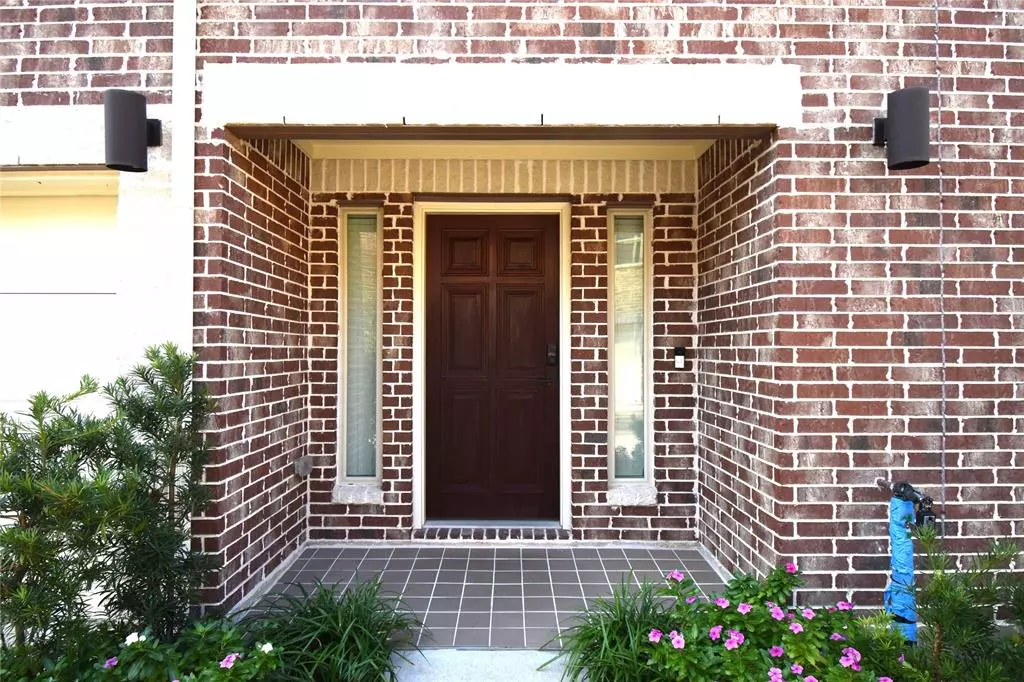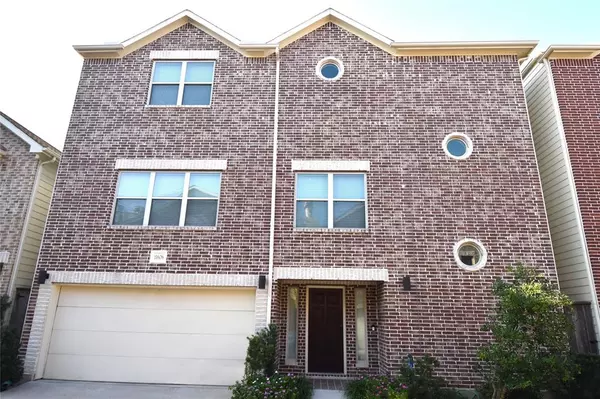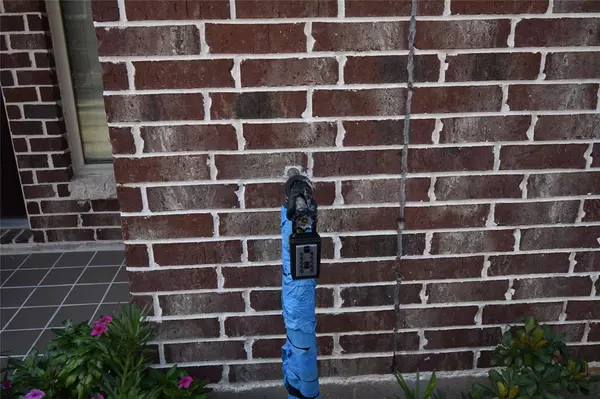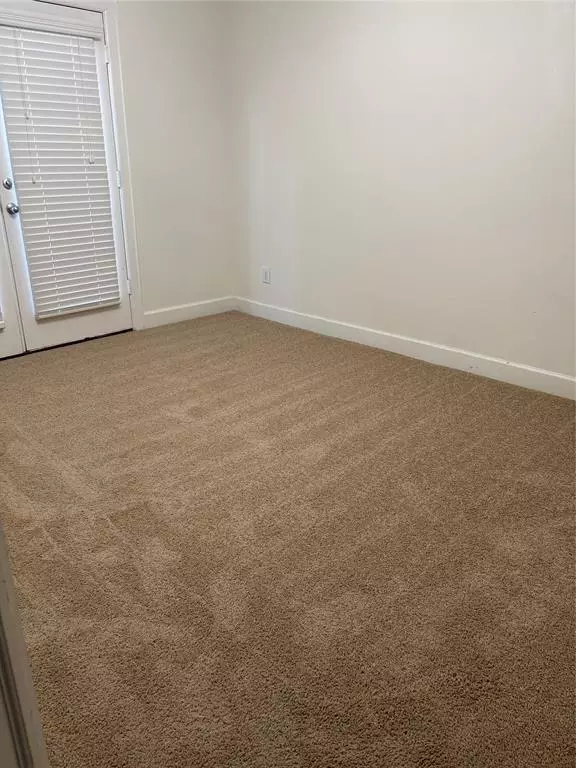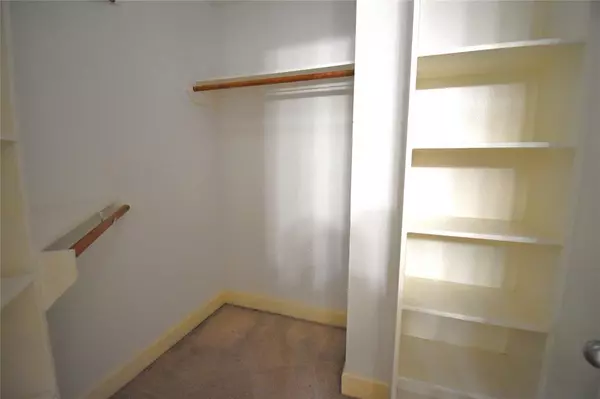
11606 Main Birch DR Houston, TX 77025
3 Beds
2.1 Baths
1,945 SqFt
UPDATED:
12/20/2024 08:36 PM
Key Details
Property Type Single Family Home
Sub Type Single Family Detached
Listing Status Active
Purchase Type For Rent
Square Footage 1,945 sqft
Subdivision Contemporary Main Plaza Partia
MLS Listing ID 40914521
Bedrooms 3
Full Baths 2
Half Baths 1
Rental Info Long Term,One Year
Year Built 2018
Available Date 2024-12-21
Lot Size 1,400 Sqft
Acres 0.0321
Property Description
The spacious primary bedroom is a true sanctuary, with a sitting area, a luxurious ensuite bath with dual sinks, an oversized shower, jetted tub, and large walk-in closet. The additional bedrooms are generously sized, with the first-floor suite offering an ensuite bath and direct access to the private patio.
The backyard is fully fenced and provides a private space for relaxation or outdoor entertaining. The landlord covers water, sewer, and trash services. Room dimensions are approximate.
Location
State TX
County Harris
Area Medical Center Area
Interior
Heating Central Gas
Cooling Central Electric
Fireplaces Number 1
Exterior
Parking Features Attached Garage
Garage Spaces 2.0
Utilities Available None Provided
Private Pool No
Building
Lot Description Other
Story 2
Sewer Public Sewer
Water Public Water
New Construction No
Schools
Elementary Schools Shearn Elementary School
Middle Schools Pershing Middle School
High Schools Madison High School (Houston)
School District 27 - Houston
Others
Pets Allowed Case By Case Basis
Senior Community No
Restrictions Deed Restrictions,Zoning
Tax ID 129-651-013-0007
Energy Description Ceiling Fans
Disclosures No Disclosures
Special Listing Condition No Disclosures
Pets Allowed Case By Case Basis




