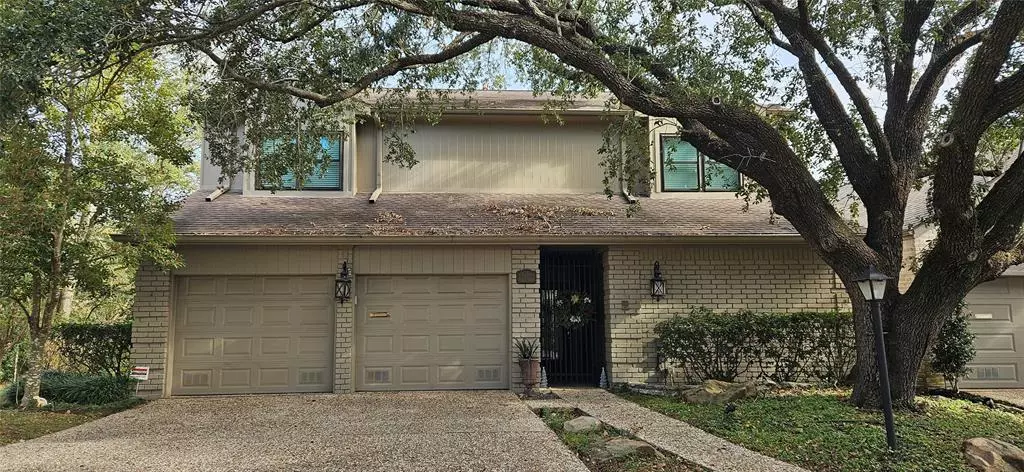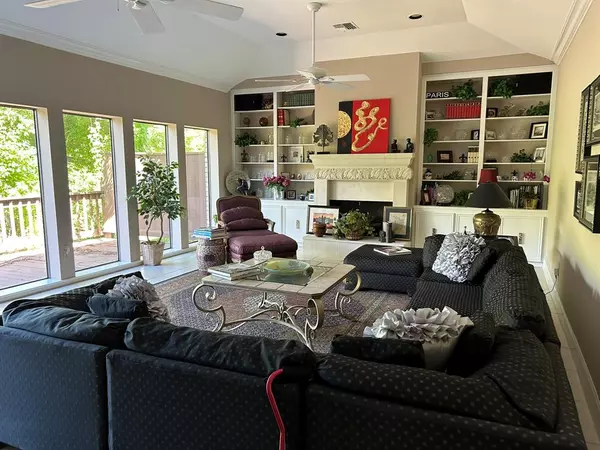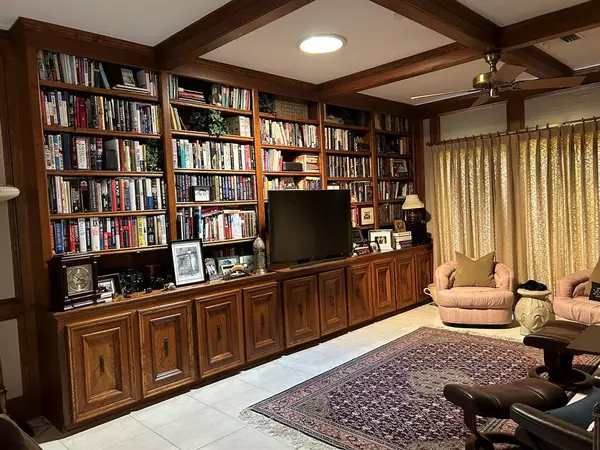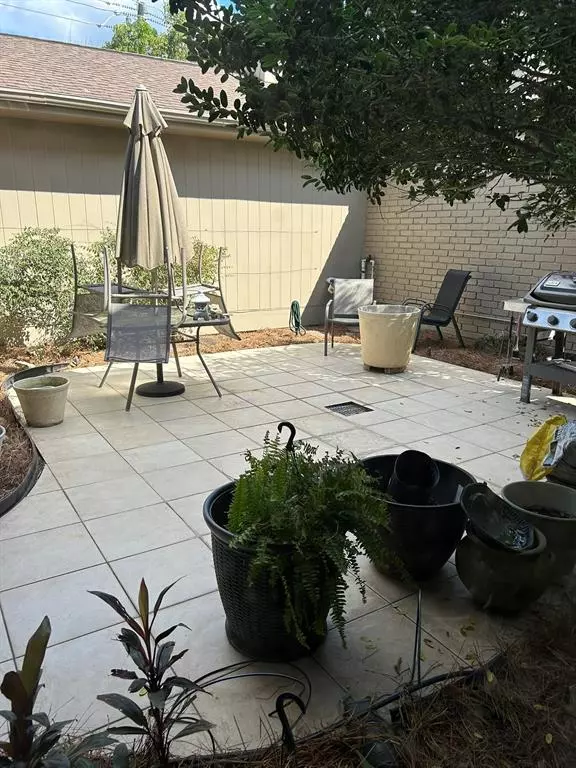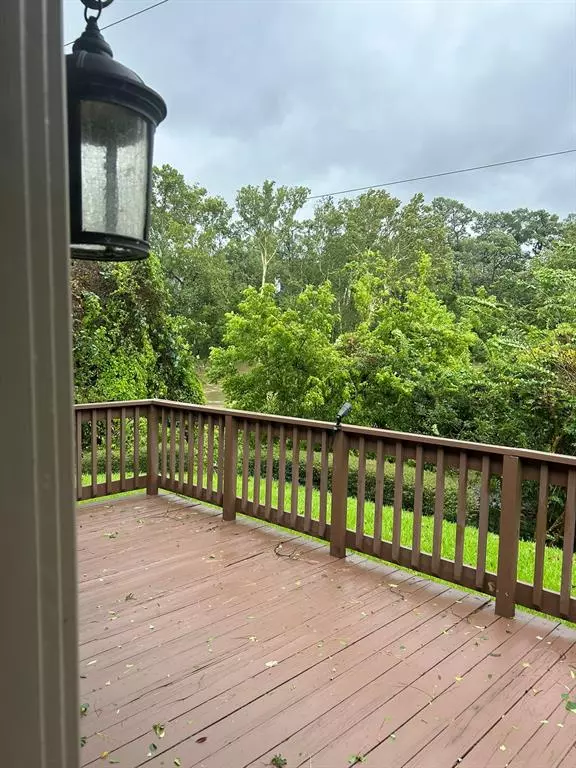9600 Longmont DR Houston, TX 77063
4 Beds
3.1 Baths
4,328 SqFt
UPDATED:
12/31/2024 09:00 AM
Key Details
Property Type Single Family Home
Listing Status Active
Purchase Type For Sale
Square Footage 4,328 sqft
Price per Sqft $143
Subdivision Woodlake Forest Sec 04A
MLS Listing ID 85703449
Style Traditional
Bedrooms 4
Full Baths 3
Half Baths 1
HOA Fees $2,500/ann
HOA Y/N 1
Year Built 1979
Annual Tax Amount $11,912
Tax Year 2023
Lot Size 4,087 Sqft
Acres 0.0938
Property Description
Inside, you'll find spacious bedrooms and a layout designed for comfort and hosting gatherings. Step outside to enjoy a serene space overlooking the bayou, perfect for morning coffee or evening entertaining. Prefer more privacy? The home also features a spacious atrium, your own tranquil retreat.
Additionally, this property comes with a Generac generator, ensuring you'll never have to worry about power outages. Whether relaxing at home or exploring nearby amenities, this residence delivers an exceptional lifestyle. Don't miss the opportunity to own this gem in one of Houston's most desirable neighborhoods!
Location
State TX
County Harris
Area Memorial West
Rooms
Bedroom Description All Bedrooms Up,Primary Bed - 1st Floor
Other Rooms Den, Formal Dining, Home Office/Study, Living Area - 1st Floor, Utility Room in House
Den/Bedroom Plus 5
Interior
Interior Features Fire/Smoke Alarm, High Ceiling, Window Coverings
Heating Central Gas
Cooling Central Electric
Flooring Carpet, Tile
Fireplaces Number 1
Fireplaces Type Gaslog Fireplace
Exterior
Exterior Feature Back Yard, Patio/Deck
Parking Features Attached Garage
Garage Spaces 2.0
Garage Description Additional Parking, Auto Garage Door Opener
Roof Type Composition
Street Surface Concrete
Private Pool No
Building
Lot Description Cul-De-Sac, Subdivision Lot, Wooded
Dwelling Type Free Standing
Story 2
Foundation Slab
Lot Size Range 0 Up To 1/4 Acre
Sewer Public Sewer
Water Public Water
Structure Type Brick,Wood
New Construction No
Schools
Elementary Schools Emerson Elementary School (Houston)
Middle Schools Revere Middle School
High Schools Wisdom High School
School District 27 - Houston
Others
Senior Community No
Restrictions Deed Restrictions
Tax ID 106-670-000-0001
Energy Description Ceiling Fans,Digital Program Thermostat,Generator,Insulated/Low-E windows
Tax Rate 2.0148
Disclosures Sellers Disclosure
Special Listing Condition Sellers Disclosure



