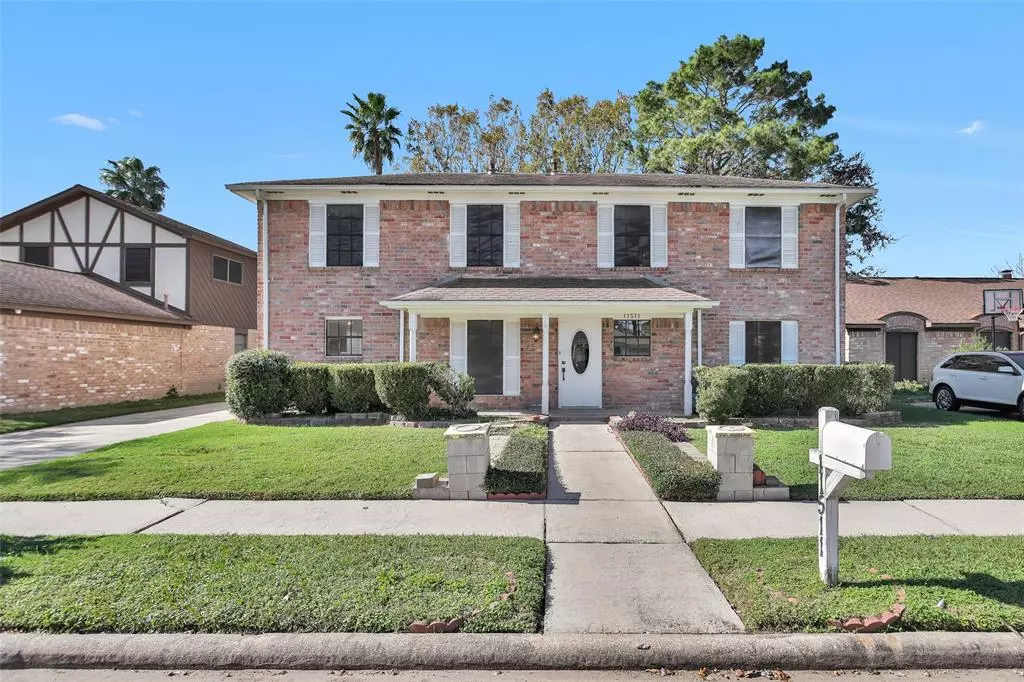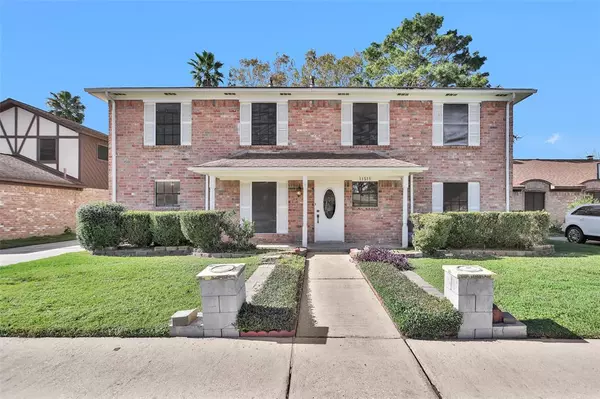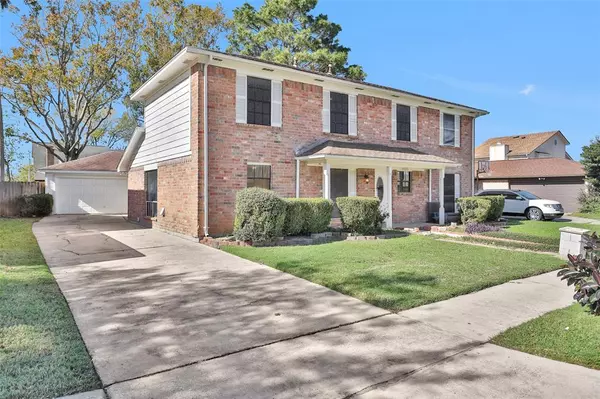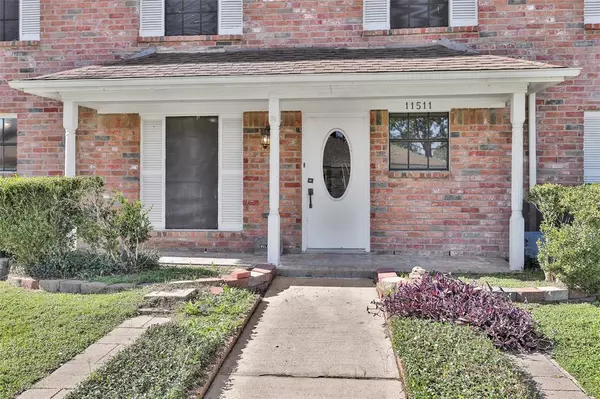11511 Deep Meadow DR Houston, TX 77064
4 Beds
2.1 Baths
2,387 SqFt
UPDATED:
01/02/2025 04:38 PM
Key Details
Property Type Single Family Home
Sub Type Single Family Detached
Listing Status Active
Purchase Type For Rent
Square Footage 2,387 sqft
Subdivision Turtle Hill Village
MLS Listing ID 65672005
Style Traditional
Bedrooms 4
Full Baths 2
Half Baths 1
Rental Info Long Term,One Year
Year Built 1980
Available Date 2025-01-02
Lot Size 6,000 Sqft
Acres 0.1377
Property Description
Location
State TX
County Harris
Area Willowbrook South
Rooms
Bedroom Description All Bedrooms Up,En-Suite Bath,Primary Bed - 1st Floor
Other Rooms 1 Living Area, Breakfast Room, Formal Dining
Master Bathroom Primary Bath: Tub/Shower Combo, Secondary Bath(s): Tub/Shower Combo, Vanity Area
Interior
Heating Central Gas
Cooling Central Electric
Flooring Laminate, Marble Floors
Fireplaces Number 1
Exterior
Exterior Feature Back Yard Fenced
Parking Features Detached Garage
Garage Spaces 2.0
Private Pool No
Building
Lot Description Subdivision Lot
Story 2
Water Water District
New Construction No
Schools
Elementary Schools Francone Elementary School
Middle Schools Campbell Middle School
High Schools Cypress Creek High School
School District 13 - Cypress-Fairbanks
Others
Pets Allowed Case By Case Basis
Senior Community No
Restrictions Deed Restrictions
Tax ID 111-167-000-0015
Disclosures No Disclosures
Special Listing Condition No Disclosures
Pets Allowed Case By Case Basis







