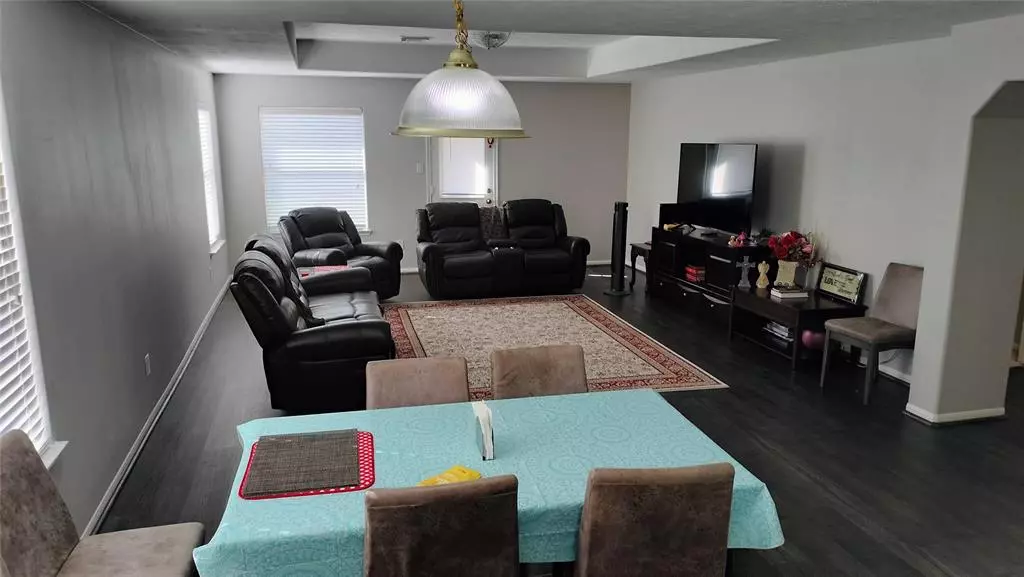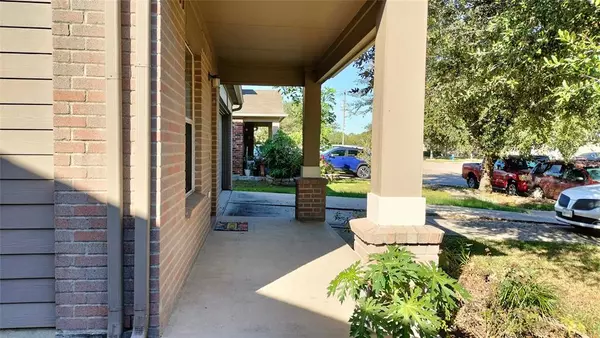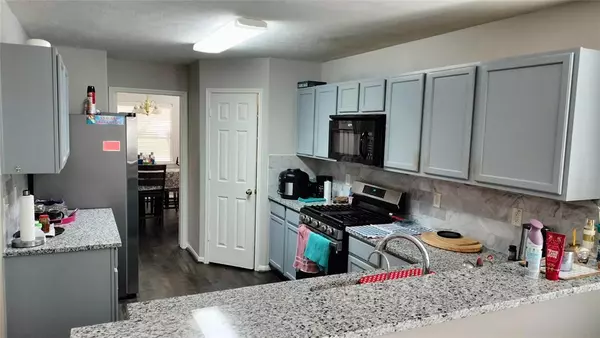10318 Hinesburg CT Houston, TX 77075
4 Beds
2.1 Baths
2,805 SqFt
UPDATED:
01/02/2025 08:19 PM
Key Details
Property Type Single Family Home
Sub Type Single Family Detached
Listing Status Active
Purchase Type For Rent
Square Footage 2,805 sqft
Subdivision Clearwood Xing Sec 3
MLS Listing ID 43300805
Style Traditional
Bedrooms 4
Full Baths 2
Half Baths 1
Rental Info One Year,Short Term
Year Built 2006
Available Date 2025-01-02
Lot Size 6,499 Sqft
Acres 0.1492
Property Description
List of upgrades include Roof, HVAC, Floor, Kitchen, Rest Rooms & Fence- Huge Living room with updated Floor - Spacious Master bed room with Double sink, walking closet & standing shower - Rare plan with Porch in the front - Huge backyard and Patio; covered and Open patio- Granite counter top in the kitchen- Utility Room inside the house - Easy access to Elementary school- subdivision PARK & POOL- Upstairs with 3 generous bed rooms and Game room with carpet - Easy access to Beltway 8, HW 45, HW 35 - Less than 6 miles to HOBBY & 20 miles to MEDICAL CENTER - Information provided is deemed reliable but not guaranteed and should be verified independently- Walking distance to Bush Elementary school and Blackhawk Park and Play ground !!! Ask agent for Lease terms and Rent !!!
Location
State TX
County Harris
Area Southbelt/Ellington
Rooms
Bedroom Description Primary Bed - 1st Floor
Other Rooms Formal Dining, Gameroom Up, Living Area - 1st Floor, Utility Room in House
Master Bathroom Half Bath
Interior
Interior Features Fire/Smoke Alarm
Heating Central Gas
Cooling Central Electric
Flooring Carpet, Vinyl Plank
Appliance Gas Dryer Connections, Refrigerator
Exterior
Exterior Feature Back Yard, Back Yard Fenced
Parking Features Attached Garage
Garage Spaces 2.0
Utilities Available None Provided
Private Pool No
Building
Lot Description Subdivision Lot
Story 2
Lot Size Range 0 Up To 1/4 Acre
Sewer Public Sewer
Water Public Water, Water District
New Construction No
Schools
Elementary Schools Bush Elementary School (Pasadena)
Middle Schools Morris Middle School (Pasadena)
High Schools Dobie High School
School District 41 - Pasadena
Others
Pets Allowed Not Allowed
Senior Community No
Restrictions Deed Restrictions
Tax ID 126-546-001-0054
Energy Description Ceiling Fans
Disclosures Sellers Disclosure
Special Listing Condition Sellers Disclosure
Pets Allowed Not Allowed







