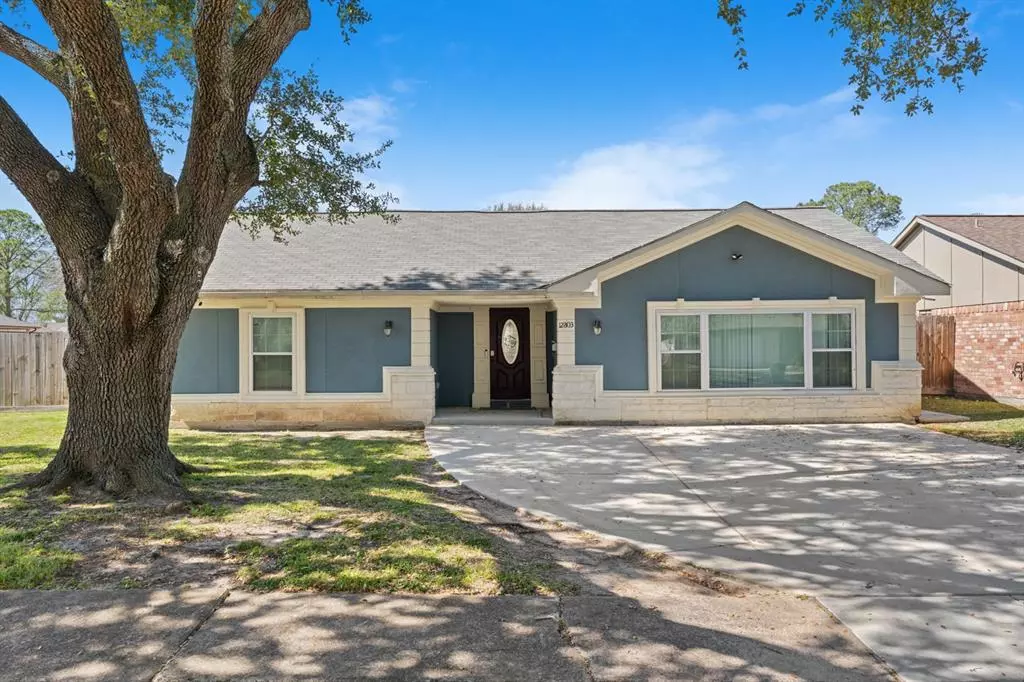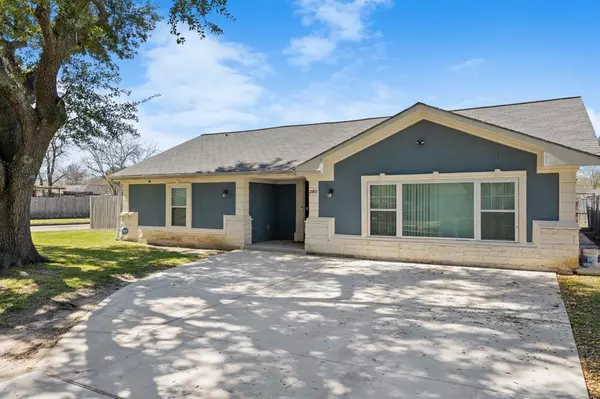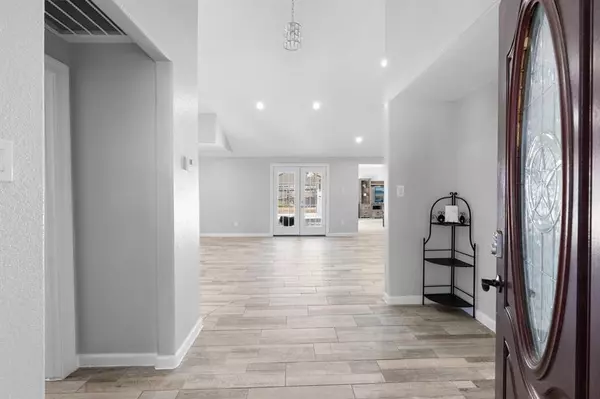12803 Nyack DR Houston, TX 77089
3 Beds
2 Baths
2,435 SqFt
UPDATED:
01/04/2025 10:39 PM
Key Details
Property Type Single Family Home
Listing Status Active
Purchase Type For Sale
Square Footage 2,435 sqft
Price per Sqft $112
Subdivision Scarsdale
MLS Listing ID 15413694
Style Traditional
Bedrooms 3
Full Baths 2
HOA Fees $125/ann
HOA Y/N 1
Year Built 1971
Annual Tax Amount $6,322
Tax Year 2023
Lot Size 8,800 Sqft
Acres 0.202
Property Description
As you step through the front door, you'll be greeted by an inviting and open floor plan that seamlessly connects the living, dining, and kitchen areas. The kitchen is equipped with ample counter space, and a convenient layout perfect for entertaining friends and family. The adjacent dining area provides a welcoming space for shared meals and gatherings. The three bedrooms are generously sized. The primary suite is complete with its own ensuite bathroom for added luxury and convenience. Step into the backyard, and you'll discover an extended patio, perfect for outdoor entertaining and relaxation.
Location
State TX
County Harris
Area Southbelt/Ellington
Rooms
Bedroom Description All Bedrooms Down
Master Bathroom Primary Bath: Double Sinks, Primary Bath: Shower Only, Secondary Bath(s): Double Sinks, Secondary Bath(s): Tub/Shower Combo
Kitchen Island w/o Cooktop
Interior
Interior Features High Ceiling
Heating Central Electric
Cooling Central Electric
Fireplaces Number 1
Exterior
Exterior Feature Back Yard Fenced
Parking Features None
Roof Type Composition
Street Surface Concrete,Curbs
Private Pool No
Building
Lot Description Corner
Dwelling Type Free Standing
Story 1
Foundation Slab
Lot Size Range 0 Up To 1/4 Acre
Water Public Water
Structure Type Brick
New Construction No
Schools
Elementary Schools Burnett Elementary School
Middle Schools Roberts Middle School
High Schools Dobie High School
School District 41 - Pasadena
Others
Senior Community No
Restrictions Deed Restrictions
Tax ID 104-170-000-0008
Ownership Full Ownership
Energy Description Ceiling Fans,Digital Program Thermostat
Acceptable Financing Cash Sale, Conventional, FHA, VA
Tax Rate 2.3387
Disclosures Sellers Disclosure
Listing Terms Cash Sale, Conventional, FHA, VA
Financing Cash Sale,Conventional,FHA,VA
Special Listing Condition Sellers Disclosure







