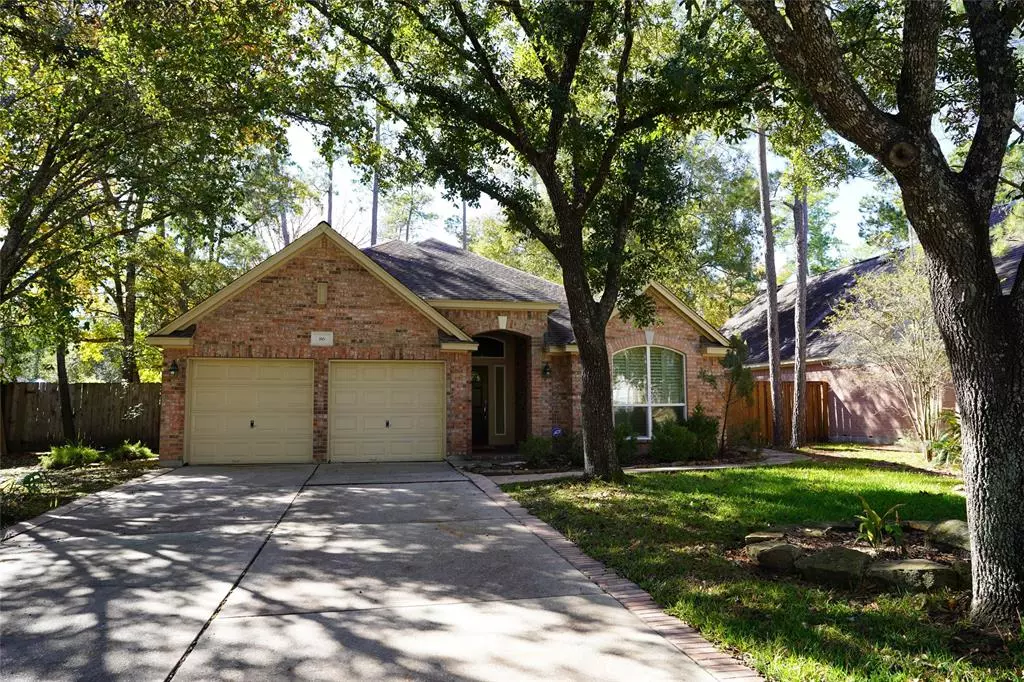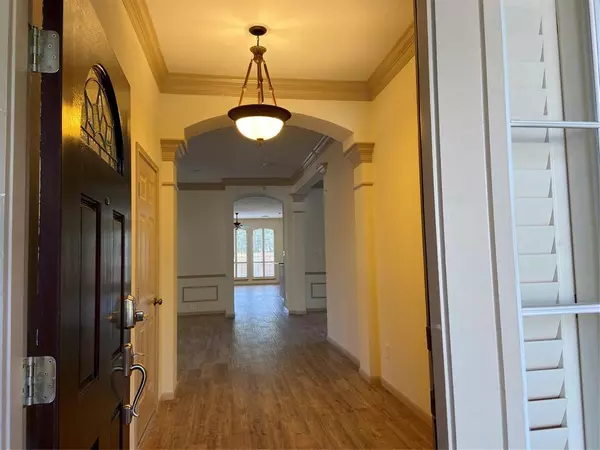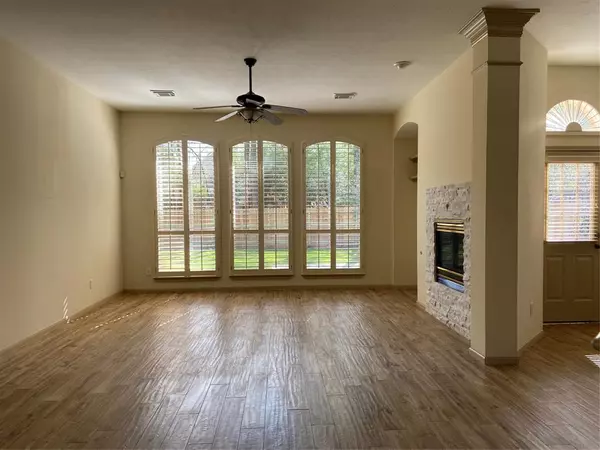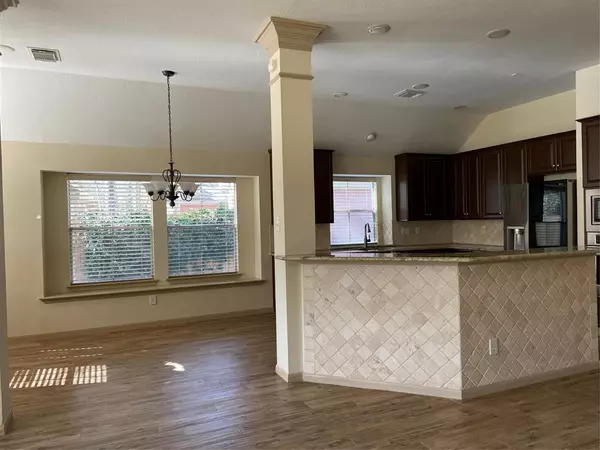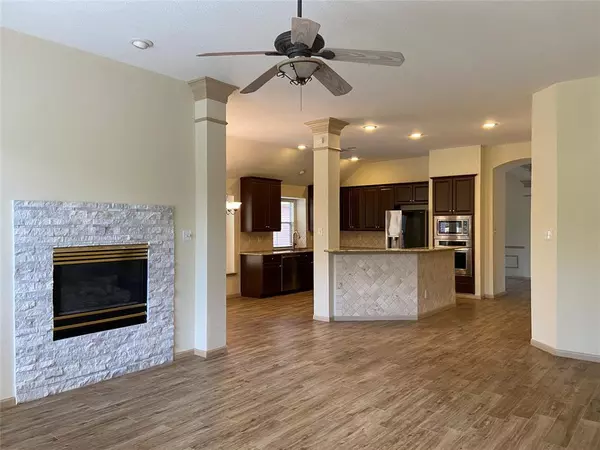86 N Crossed Birch PL The Woodlands, TX 77381
3 Beds
2 Baths
2,366 SqFt
UPDATED:
01/03/2025 10:10 PM
Key Details
Property Type Single Family Home
Sub Type Single Family Detached
Listing Status Active
Purchase Type For Rent
Square Footage 2,366 sqft
Subdivision Wdlnds Village Cochrans Cr 50
MLS Listing ID 87058253
Style Traditional
Bedrooms 3
Full Baths 2
Rental Info Long Term,One Year
Year Built 1994
Available Date 2025-02-01
Lot Size 5,750 Sqft
Acres 0.132
Property Description
Location
State TX
County Montgomery
Community The Woodlands
Area The Woodlands
Rooms
Bedroom Description All Bedrooms Down,Walk-In Closet
Other Rooms Breakfast Room, Family Room, Formal Dining, Formal Living, Living Area - 1st Floor
Master Bathroom Primary Bath: Double Sinks, Primary Bath: Jetted Tub, Primary Bath: Separate Shower, Secondary Bath(s): Tub/Shower Combo, Vanity Area
Kitchen Island w/ Cooktop, Kitchen open to Family Room, Pantry, Soft Closing Cabinets, Soft Closing Drawers
Interior
Interior Features Crown Molding, Fire/Smoke Alarm, High Ceiling, Refrigerator Included, Window Coverings
Heating Central Gas
Cooling Central Electric
Flooring Carpet, Tile
Fireplaces Number 1
Fireplaces Type Gaslog Fireplace
Appliance Refrigerator
Exterior
Exterior Feature Area Tennis Courts, Back Yard Fenced, Patio/Deck, Screens, Sprinkler System, Subdivision Tennis Court, Trash Pick Up
Parking Features Attached Garage, Oversized Garage
Garage Spaces 2.0
Garage Description Auto Garage Door Opener, Double-Wide Driveway
Street Surface Concrete
Private Pool No
Building
Lot Description Cul-De-Sac, Subdivision Lot
Story 1
Sewer Public Sewer
Water Public Water
New Construction No
Schools
Elementary Schools Powell Elementary School (Conroe)
Middle Schools Mccullough Junior High School
High Schools The Woodlands High School
School District 11 - Conroe
Others
Pets Allowed Case By Case Basis
Senior Community No
Restrictions Deed Restrictions
Tax ID 9722-50-01400
Energy Description Ceiling Fans,Energy Star Appliances,Energy Star/CFL/LED Lights,High-Efficiency HVAC,Insulated/Low-E windows,Insulation - Blown Fiberglass
Disclosures Mud, Owner/Agent
Special Listing Condition Mud, Owner/Agent
Pets Allowed Case By Case Basis



