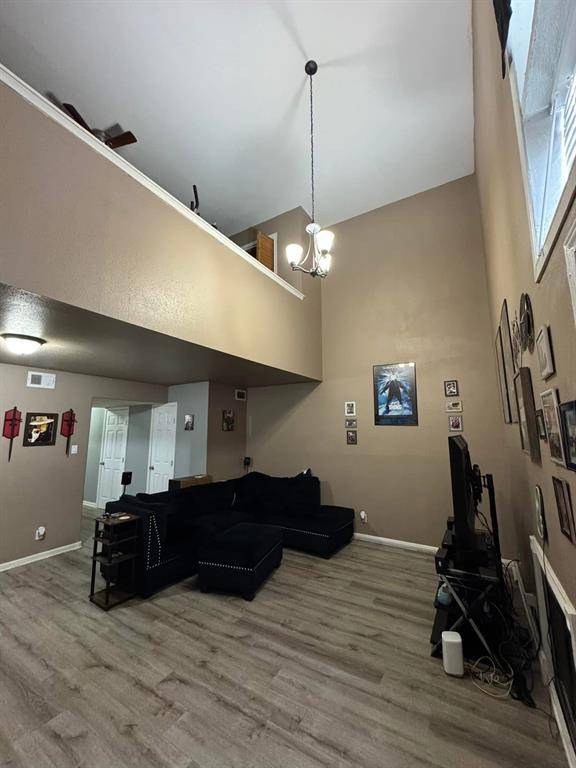11877 Algonquin DR Houston, TX 77089
2 Beds
1.1 Baths
1,062 SqFt
UPDATED:
Key Details
Property Type Townhouse
Sub Type Townhouse
Listing Status Active
Purchase Type For Sale
Square Footage 1,062 sqft
Price per Sqft $112
Subdivision Windswept T/H R/P
MLS Listing ID 48975579
Style Traditional
Bedrooms 2
Full Baths 1
Half Baths 1
HOA Fees $307/mo
Year Built 1975
Annual Tax Amount $3,388
Tax Year 2024
Lot Size 1,386 Sqft
Property Sub-Type Townhouse
Property Description
Location
State TX
County Harris
Area Southbelt/Ellington
Rooms
Bedroom Description All Bedrooms Up
Other Rooms 1 Living Area, Family Room, Living Area - 1st Floor, Loft, Utility Room in House
Master Bathroom Half Bath, Primary Bath: Tub/Shower Combo
Kitchen Breakfast Bar, Kitchen open to Family Room
Interior
Interior Features High Ceiling
Heating Central Gas
Cooling Central Electric
Flooring Carpet, Laminate
Fireplaces Number 1
Appliance Gas Dryer Connections
Dryer Utilities 1
Laundry Utility Rm in House
Exterior
Exterior Feature Front Green Space, Front Yard
Parking Features None
Carport Spaces 2
Roof Type Composition
Private Pool No
Building
Story 2
Unit Location On Corner
Entry Level Level 1
Foundation Slab
Sewer Public Sewer
Water Public Water
Structure Type Brick
New Construction No
Schools
Elementary Schools Burnett Elementary School
Middle Schools Roberts Middle School
High Schools Dobie High School
School District 41 - Pasadena
Others
HOA Fee Include Clubhouse,Exterior Building,Grounds,Recreational Facilities,Trash Removal
Senior Community No
Tax ID 106-976-014-0091
Acceptable Financing Cash Sale, Conventional, FHA, Investor
Tax Rate 2.5082
Disclosures Sellers Disclosure
Listing Terms Cash Sale, Conventional, FHA, Investor
Financing Cash Sale,Conventional,FHA,Investor
Special Listing Condition Sellers Disclosure







