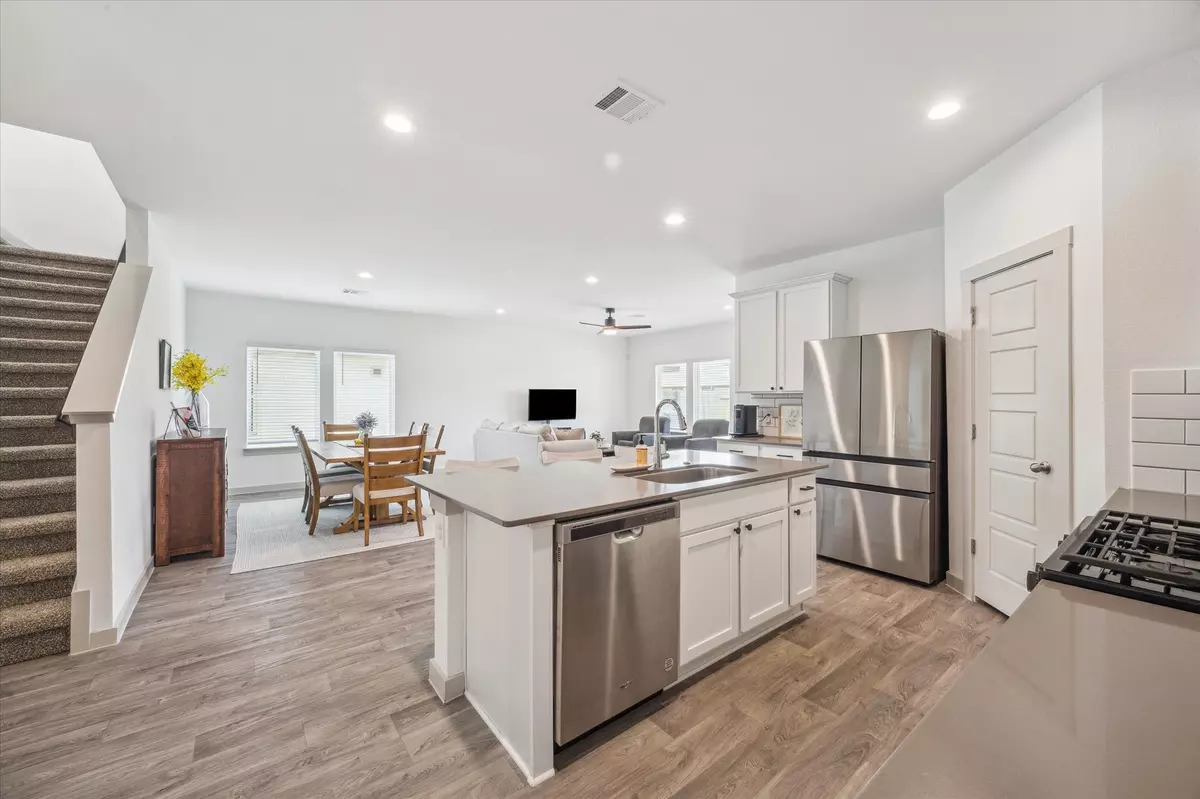7714 Cattleman Valley DR Rosharon, TX 77583
4 Beds
3 Baths
2,561 SqFt
UPDATED:
Key Details
Property Type Single Family Home
Sub Type Detached
Listing Status Active
Purchase Type For Sale
Square Footage 2,561 sqft
Price per Sqft $128
Subdivision Caldwell Ranch
MLS Listing ID 18203261
Style Traditional
Bedrooms 4
Full Baths 2
Half Baths 1
HOA Fees $72/ann
HOA Y/N Yes
Year Built 2021
Annual Tax Amount $8,912
Tax Year 2024
Lot Size 6,599 Sqft
Acres 0.1515
Property Sub-Type Detached
Property Description
Location
State TX
County Fort Bend
Area Sienna Area
Interior
Heating Central, Gas
Cooling Central Air, Electric
Fireplace No
Exterior
Parking Features Attached, Garage
Garage Spaces 2.0
Water Access Desc Public
Roof Type Composition
Private Pool No
Building
Lot Description Subdivision
Story 2
Entry Level Two
Foundation Slab
Sewer Public Sewer
Water Public
Architectural Style Traditional
Level or Stories Two
New Construction No
Schools
Elementary Schools Heritage Rose Elementary School
Middle Schools Thornton Middle School (Fort Bend)
High Schools Almeta Crawford High School
School District 19 - Fort Bend
Others
HOA Name Caldwell Ranch Residential Mgmt
Tax ID 2235-93-003-0020-907
Virtual Tour https://vimeo.com/1091231034?share=copy#t=0







