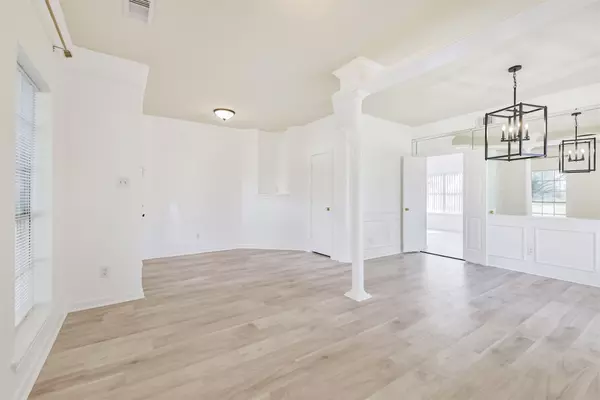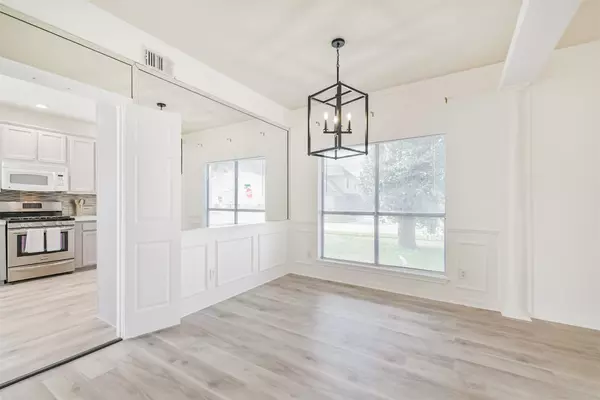
1747 Rushworth DR Houston, TX 77014
3 Beds
3 Baths
2,215 SqFt
Open House
Sat Nov 15, 11:00am - 1:00pm
UPDATED:
Key Details
Property Type Single Family Home
Sub Type Detached
Listing Status Active
Purchase Type For Sale
Square Footage 2,215 sqft
Price per Sqft $121
Subdivision Cranbrook Sec 02 Prcl R/P
MLS Listing ID 89009490
Style Traditional
Bedrooms 3
Full Baths 2
Half Baths 1
HOA Fees $37/ann
HOA Y/N Yes
Year Built 1996
Annual Tax Amount $6,905
Tax Year 2025
Lot Size 7,052 Sqft
Acres 0.1619
Property Sub-Type Detached
Property Description
Location
State TX
County Harris
Area 1960/Cypress Creek South
Interior
Interior Features Double Vanity, Jetted Tub, Kitchen/Family Room Combo, Bath in Primary Bedroom, Pantry, Soaking Tub, Separate Shower, Ceiling Fan(s)
Heating Central, Gas
Cooling Central Air, Electric
Flooring Engineered Hardwood
Fireplaces Number 1
Fireplace Yes
Appliance Dishwasher, Electric Oven, Microwave
Exterior
Parking Features Attached, Garage
Garage Spaces 2.0
Water Access Desc Public
Roof Type Composition
Private Pool No
Building
Lot Description Corner Lot
Story 2
Entry Level Two
Foundation Slab
Sewer Public Sewer
Water Public
Architectural Style Traditional
Level or Stories Two
New Construction No
Schools
Elementary Schools Clark Elementary School (Spring)
Middle Schools Stelle Claughton Middle School
High Schools Andy Dekaney H S
School District 48 - Spring
Others
HOA Name Sterling
HOA Fee Include Clubhouse,Recreation Facilities
Tax ID 116-005-012-0026
Acceptable Financing Cash, Conventional, FHA, Investor Financing
Listing Terms Cash, Conventional, FHA, Investor Financing







