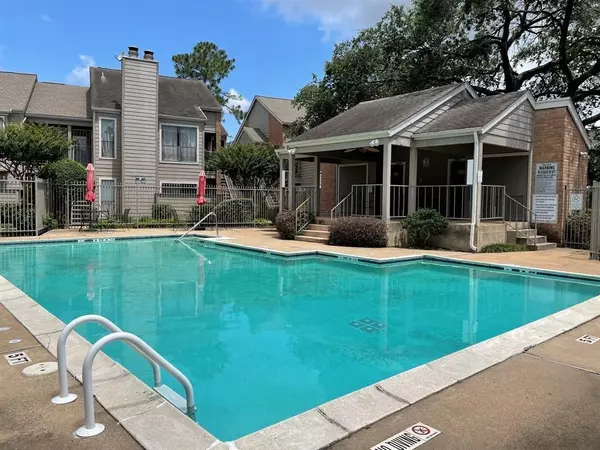$170,000
For more information regarding the value of a property, please contact us for a free consultation.
6701 Sands Point DR #55 Houston, TX 77074
2 Beds
2 Baths
1,010 SqFt
Key Details
Property Type Condo
Sub Type Condominium
Listing Status Sold
Purchase Type For Sale
Square Footage 1,010 sqft
Price per Sqft $153
Subdivision Sandspoint West Condos
MLS Listing ID 37615146
Sold Date 11/09/22
Style Colonial
Bedrooms 2
Full Baths 2
HOA Fees $245/mo
Year Built 1980
Annual Tax Amount $2,060
Tax Year 2021
Lot Size 6.311 Acres
Property Description
Move-in ready or a great investment opportunity. Beautifully renovated/updated like New Granite Countertop, New Floor (Water Resistant), New Paint all around, New Stove/Oven, New Dish Washer and Dryer, Fridge one year old. All Appliances goes with the deal. New Toilets and one Bathtub is convertible to walk-in shower (job professionally done by clean cut).
This well-maintained community just off Highway 59/Hill Croft! 15 to 20 minutes from Galleria and Medical Center. This is 2 beds, 2 bath and huge walk-in-closet unit comes with private attached 2 car garage (all in 1st Floor). Great natural lighting throughout inside out with 3 large front yards with sliding door. Prime location! where all major chartered schools (elementary, middle, and high school), grocery stores and restaurants available in just 10-minute walking radius. Huge guest parking and community pool are also just around the corner. Schedule a showing today!
Location
State TX
County Harris
Area Sharpstown Area
Rooms
Bedroom Description All Bedrooms Down,Walk-In Closet
Other Rooms Family Room, Living/Dining Combo, Utility Room in Garage
Kitchen Breakfast Bar, Butler Pantry, Kitchen open to Family Room
Interior
Heating Central Electric
Cooling Central Electric
Flooring Laminate
Fireplaces Number 1
Fireplaces Type Wood Burning Fireplace
Appliance Dryer Included, Refrigerator, Washer Included
Dryer Utilities 1
Laundry Utility Rm In Garage
Exterior
Exterior Feature Front Green Space, Front Yard, Side Yard
Parking Features Attached Garage
Roof Type Composition
Private Pool No
Building
Story 1
Unit Location Courtyard
Entry Level Level 1
Foundation Slab
Sewer Public Sewer
Water Public Water
Structure Type Brick,Vinyl,Wood
New Construction No
Schools
Elementary Schools Sutton Elementary School
Middle Schools Long Middle School (Houston)
High Schools Wisdom High School
School District 27 - Houston
Others
HOA Fee Include Insurance,Trash Removal,Water and Sewer
Senior Community Yes
Tax ID 114-818-008-0003
Energy Description Energy Star/CFL/LED Lights
Acceptable Financing Cash Sale, Conventional
Tax Rate 2.3307
Disclosures Sellers Disclosure
Listing Terms Cash Sale, Conventional
Financing Cash Sale,Conventional
Special Listing Condition Sellers Disclosure
Read Less
Want to know what your home might be worth? Contact us for a FREE valuation!

Our team is ready to help you sell your home for the highest possible price ASAP

Bought with Burki Realty Group






