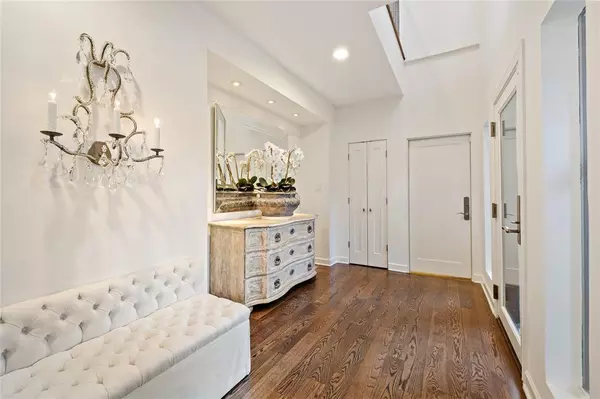$795,000
For more information regarding the value of a property, please contact us for a free consultation.
12640 Briar Patch RD Houston, TX 77077
2 Beds
2.1 Baths
3,750 SqFt
Key Details
Property Type Townhouse
Sub Type Townhouse
Listing Status Sold
Purchase Type For Sale
Square Footage 3,750 sqft
Price per Sqft $200
Subdivision Wildwood Cluster Homes
MLS Listing ID 32237947
Sold Date 03/15/22
Style Traditional
Bedrooms 2
Full Baths 2
Half Baths 1
HOA Fees $220/mo
Year Built 1982
Property Description
Absolutely spectacular property on three acre oxbow lake and walking distance to Terry Hershey Park. Walk into this fabulous home and feel your jaw drop at the details. Gallery-finish walls and ceilings. Hardwood floors throughout. Beautiful floating staircase. Two-story living space with limestone fireplace and double doors that open to patio with a fire pit overlooking the lake. The gorgeous Thermador-equipped kitchen also opens to the back patio and its glass-encased breakfast nook offers great views of the lake. The formal dining room transitions back to the main living area. The downstairs primary suite and closets are not to be missed. Upstairs includes a large living room, gorgeous yet functional laundry room, an office, a large playroom with wet bar, and a very nice guest suite.
Location
State TX
County Harris
Area Energy Corridor
Rooms
Bedroom Description 1 Bedroom Up,En-Suite Bath,Primary Bed - 1st Floor,Walk-In Closet
Other Rooms 1 Living Area, Breakfast Room, Formal Dining, Formal Living, Home Office/Study, Living Area - 1st Floor, Living Area - 2nd Floor, Utility Room in House
Master Bathroom Bidet, Half Bath, Primary Bath: Double Sinks, Primary Bath: Separate Shower, Primary Bath: Soaking Tub, Secondary Bath(s): Shower Only, Vanity Area
Kitchen Soft Closing Drawers
Interior
Interior Features Alarm System - Owned, Brick Walls, Drapes/Curtains/Window Cover, Fire/Smoke Alarm, Formal Entry/Foyer, High Ceiling, Refrigerator Included, Wet Bar
Heating Central Gas
Cooling Central Electric
Flooring Wood
Fireplaces Number 1
Fireplaces Type Gaslog Fireplace
Appliance Dryer Included, Refrigerator, Washer Included
Dryer Utilities 1
Laundry Utility Rm in House
Exterior
Exterior Feature Fenced, Patio/Deck, Satellite Dish, Side Green Space, Side Yard, Sprinkler System, Storage
Parking Features Attached Garage
Garage Spaces 2.0
Roof Type Composition
Street Surface Concrete
Private Pool No
Building
Faces Northwest
Story 2
Entry Level Level 1
Foundation Pier & Beam
Sewer Public Sewer
Water Public Water
Structure Type Brick,Stucco
New Construction No
Schools
Elementary Schools Daily Elementary School
Middle Schools West Briar Middle School
High Schools Westside High School
School District 27 - Houston
Others
Pets Allowed With Restrictions
HOA Fee Include Grounds,Trash Removal
Senior Community No
Tax ID 107-586-005-0002
Ownership Full Ownership
Energy Description Digital Program Thermostat
Acceptable Financing Cash Sale, Conventional
Disclosures Exclusions, Sellers Disclosure
Listing Terms Cash Sale, Conventional
Financing Cash Sale,Conventional
Special Listing Condition Exclusions, Sellers Disclosure
Pets Allowed With Restrictions
Read Less
Want to know what your home might be worth? Contact us for a FREE valuation!

Our team is ready to help you sell your home for the highest possible price ASAP

Bought with Better Homes and Gardens Real Estate Gary Greene - Katy







