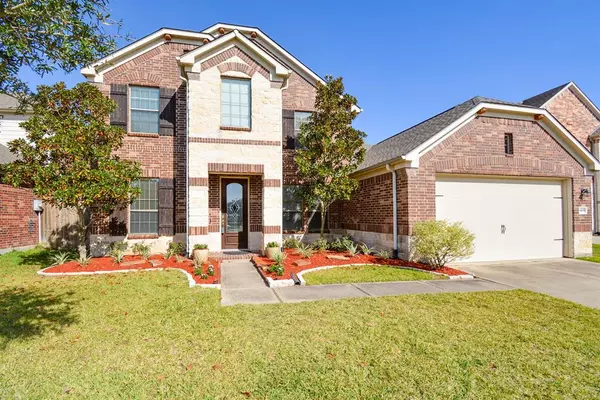$435,000
For more information regarding the value of a property, please contact us for a free consultation.
4631 Durban Oaks DR Katy, TX 77494
4 Beds
3.1 Baths
3,403 SqFt
Key Details
Property Type Single Family Home
Listing Status Sold
Purchase Type For Sale
Square Footage 3,403 sqft
Price per Sqft $130
Subdivision King Lakes Sec 6
MLS Listing ID 64953058
Sold Date 01/10/22
Style Traditional
Bedrooms 4
Full Baths 3
Half Baths 1
HOA Fees $50/ann
HOA Y/N 1
Year Built 2010
Annual Tax Amount $9,018
Tax Year 2021
Lot Size 6,900 Sqft
Acres 0.1584
Property Description
Welcome to this well maintained home in King Lakes. Walking distance to the community pool, tennis courts, playground and walking trails. Home features both formals as you enter, moving into the open kitchen with granite countertops and great island for workspace. Kitchen overlooks the 2 story living area with corner fireplace and a wall of windows with great views of the backyard. Large primary bedroom down with adjacent study which could double as a nursery. Carpet has just been installed in these rooms. Upstairs you have a open game room and 3 spacious bedrooms, one has an ensuite bath. Extended overed patio gives lots of options for entertaining outside. This home is a great location. Close to the elementary, shopping and just minutes from 99 or westpark for easy access.
Location
State TX
County Fort Bend
Area Katy - Southwest
Rooms
Bedroom Description Primary Bed - 1st Floor
Other Rooms Family Room, Home Office/Study, Utility Room in House
Master Bathroom Primary Bath: Double Sinks, Primary Bath: Jetted Tub, Primary Bath: Separate Shower
Den/Bedroom Plus 4
Kitchen Breakfast Bar, Kitchen open to Family Room, Pantry, Walk-in Pantry
Interior
Heating Central Gas
Cooling Central Electric
Fireplaces Number 2
Fireplaces Type Gaslog Fireplace, Wood Burning Fireplace
Exterior
Exterior Feature Back Yard, Back Yard Fenced, Covered Patio/Deck
Parking Features Attached Garage
Garage Spaces 3.0
Garage Description Auto Garage Door Opener, Double-Wide Driveway
Roof Type Composition
Street Surface Concrete
Private Pool No
Building
Lot Description Subdivision Lot
Faces South
Story 2
Foundation Slab
Builder Name Centex
Sewer Public Sewer
Water Public Water, Water District
Structure Type Brick,Cement Board
New Construction No
Schools
Elementary Schools Kilpatrick Elementary School
Middle Schools Cinco Ranch Junior High School
High Schools Tompkins High School
School District 30 - Katy
Others
Senior Community No
Restrictions Deed Restrictions
Tax ID 4291-06-002-0070-914
Energy Description Ceiling Fans
Acceptable Financing Cash Sale, Conventional, FHA, Investor, VA
Tax Rate 2.872
Disclosures Mud, Sellers Disclosure
Green/Energy Cert Energy Star Qualified Home
Listing Terms Cash Sale, Conventional, FHA, Investor, VA
Financing Cash Sale,Conventional,FHA,Investor,VA
Special Listing Condition Mud, Sellers Disclosure
Read Less
Want to know what your home might be worth? Contact us for a FREE valuation!

Our team is ready to help you sell your home for the highest possible price ASAP

Bought with HomePlus Realty Group






