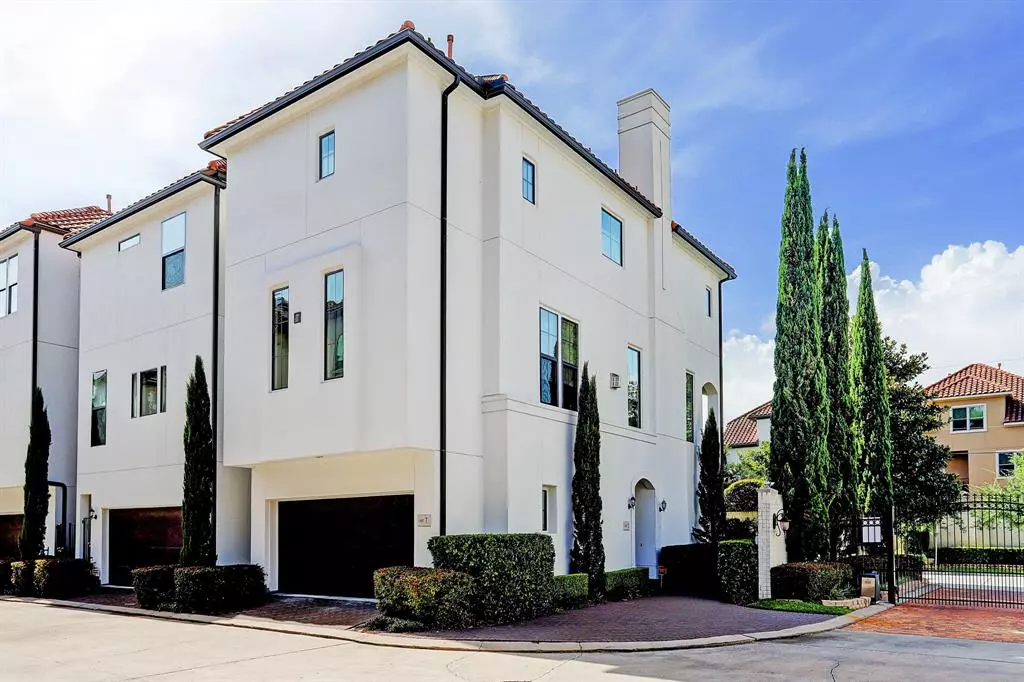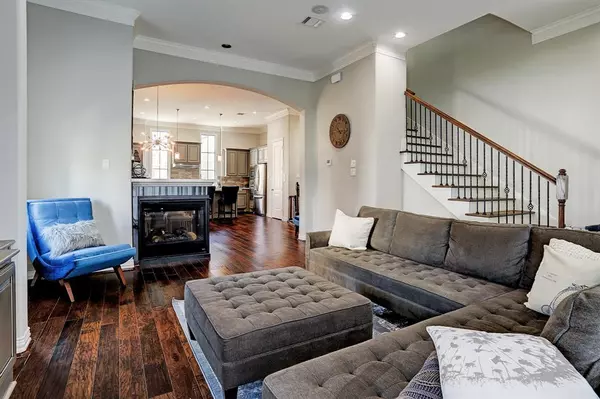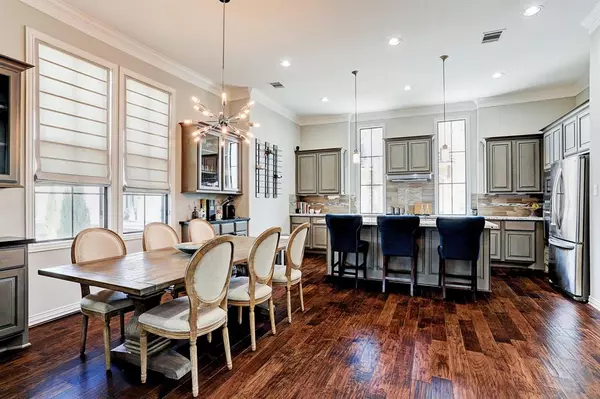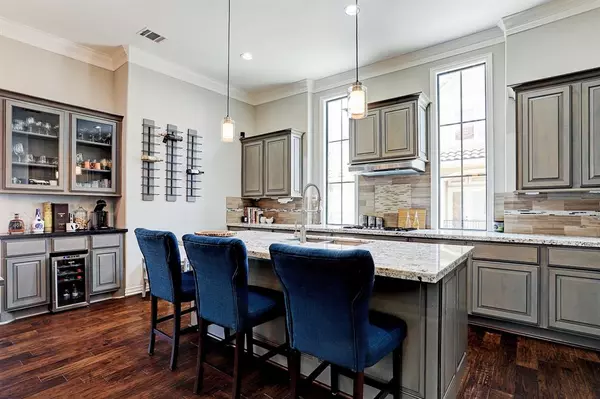$425,000
For more information regarding the value of a property, please contact us for a free consultation.
5531 Pine ST #T Houston, TX 77081
3 Beds
3.1 Baths
2,481 SqFt
Key Details
Property Type Single Family Home
Listing Status Sold
Purchase Type For Sale
Square Footage 2,481 sqft
Price per Sqft $169
Subdivision Pine Street Twnhms
MLS Listing ID 67113528
Sold Date 02/27/23
Style Contemporary/Modern,Mediterranean
Bedrooms 3
Full Baths 3
Half Baths 1
HOA Fees $183/mo
HOA Y/N 1
Year Built 2014
Annual Tax Amount $8,639
Tax Year 2021
Lot Size 1,450 Sqft
Acres 0.0333
Property Description
Luxurious, free-standing single family home in gated community. Freshly repainted interior! Three story, white stucco, red tile roof, high ceilings, wood and porcelain floors, granite counters. Beautifully landscaped courtyard, brick paver drive/walkway. Lovely wood stairways, 2nd floor open concept with island kitchen, stainless appliances, open breakfast, dining and living areas. Gas fireplace, large balcony, energy efficient windows. One bedroom down with en suite bath, w bedrooms on 3rd floor, both with en suite baths. The primary suite has double vanity, Jacuzzi tub and frameless glass shower. A must see! Walking distance to highly rated H.I.S.D. Bellaire schools! Easy access to shopping, groceries and major freeways 610/69/I-10.
Location
State TX
County Harris
Area Meyerland Area
Rooms
Bedroom Description En-Suite Bath,Primary Bed - 3rd Floor
Other Rooms Formal Dining, Formal Living, Living Area - 2nd Floor, Utility Room in House
Master Bathroom Half Bath, Primary Bath: Double Sinks, Primary Bath: Jetted Tub, Primary Bath: Separate Shower
Interior
Interior Features Balcony, Drapes/Curtains/Window Cover
Heating Central Gas
Cooling Central Electric
Flooring Carpet, Wood
Fireplaces Number 1
Fireplaces Type Gaslog Fireplace
Exterior
Exterior Feature Controlled Subdivision Access, Fully Fenced, Patio/Deck
Parking Features Attached Garage, Oversized Garage
Garage Spaces 2.0
Garage Description Auto Driveway Gate, Auto Garage Door Opener, Double-Wide Driveway
Roof Type Tile
Street Surface Concrete
Accessibility Automatic Gate
Private Pool No
Building
Lot Description Corner, Patio Lot
Story 3
Foundation Slab
Lot Size Range 0 Up To 1/4 Acre
Sewer Public Sewer
Water Public Water
Structure Type Cement Board,Stucco
New Construction No
Schools
Elementary Schools Braeburn Elementary School
Middle Schools Long Middle School (Houston)
High Schools Bellaire High School
School District 27 - Houston
Others
HOA Fee Include Grounds,Limited Access Gates
Senior Community No
Restrictions Deed Restrictions
Tax ID 128-722-001-0001
Energy Description Ceiling Fans,Digital Program Thermostat,Insulated/Low-E windows,Insulation - Blown Fiberglass,North/South Exposure
Acceptable Financing Cash Sale, Conventional
Tax Rate 2.3307
Disclosures Sellers Disclosure
Listing Terms Cash Sale, Conventional
Financing Cash Sale,Conventional
Special Listing Condition Sellers Disclosure
Read Less
Want to know what your home might be worth? Contact us for a FREE valuation!

Our team is ready to help you sell your home for the highest possible price ASAP

Bought with DOSS Pros LLC






