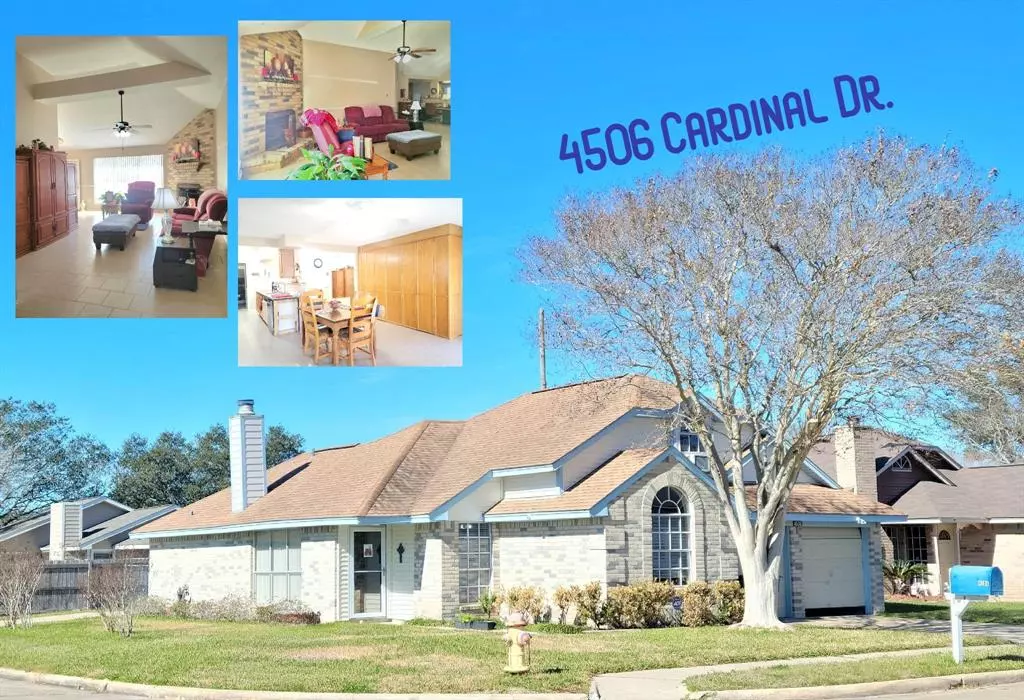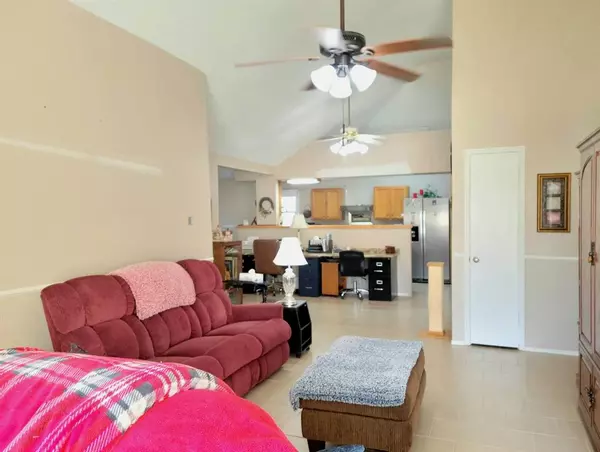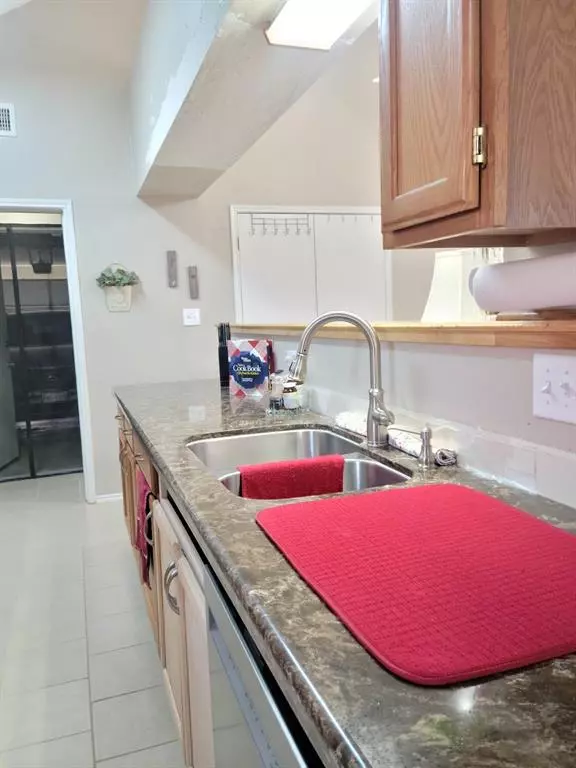$215,000
For more information regarding the value of a property, please contact us for a free consultation.
4506 Cardinal DR Bay City, TX 77414
4 Beds
2 Baths
2,137 SqFt
Key Details
Property Type Single Family Home
Listing Status Sold
Purchase Type For Sale
Square Footage 2,137 sqft
Price per Sqft $100
Subdivision Meadowood Sub Ph 1
MLS Listing ID 74346149
Sold Date 03/06/23
Style Contemporary/Modern,Traditional
Bedrooms 4
Full Baths 2
Year Built 1984
Annual Tax Amount $4,532
Tax Year 2022
Lot Size 6,316 Sqft
Acres 0.145
Property Description
Beautiful open & spacious home located on large corner lot with 2 double driveways. Amazing open layout from kitchen to living room with high Cathedral ceilings & wood burning fireplace. 3 Large Bedrooms down stairs & bonus room for 4th bedroom upstairs. Many upgrades in the home with Master Bathroom remodel. Home will convey with New Fixtures, Moen faucets & hard wood shaker style cabinets still in the Boxes ready for you to Upgraded your home that were not able to be completed yet. Ready for your personal touches & make it your home!!
Location
State TX
County Matagorda
Rooms
Bedroom Description All Bedrooms Down
Other Rooms 1 Living Area, Breakfast Room, Family Room, Utility Room in House
Master Bathroom Primary Bath: Shower Only, Vanity Area
Den/Bedroom Plus 4
Kitchen Breakfast Bar, Island w/o Cooktop, Pots/Pans Drawers, Soft Closing Cabinets
Interior
Interior Features Crown Molding, Drapes/Curtains/Window Cover, Fire/Smoke Alarm, High Ceiling, Prewired for Alarm System, Refrigerator Included
Heating Central Electric
Cooling Central Electric
Flooring Carpet, Tile
Fireplaces Number 1
Fireplaces Type Wood Burning Fireplace
Exterior
Exterior Feature Back Yard Fenced, Patio/Deck, Porch, Satellite Dish, Side Yard
Parking Features Attached Garage
Garage Spaces 2.0
Garage Description Additional Parking, Auto Garage Door Opener, Double-Wide Driveway
Roof Type Composition
Private Pool No
Building
Lot Description Corner
Faces East
Story 2
Foundation Slab
Lot Size Range 0 Up To 1/4 Acre
Sewer Public Sewer
Water Public Water
Structure Type Brick
New Construction No
Schools
Elementary Schools Tenie Holmes Elementary School
Middle Schools Bay City Junior High School
High Schools Bay City High School
School District 132 - Bay City
Others
Senior Community No
Restrictions No Restrictions
Tax ID 40039
Ownership Full Ownership
Energy Description Attic Vents,Ceiling Fans,Digital Program Thermostat,High-Efficiency HVAC
Acceptable Financing Cash Sale, Conventional, FHA, USDA Loan, VA
Tax Rate 2.6704
Disclosures Sellers Disclosure
Listing Terms Cash Sale, Conventional, FHA, USDA Loan, VA
Financing Cash Sale,Conventional,FHA,USDA Loan,VA
Special Listing Condition Sellers Disclosure
Read Less
Want to know what your home might be worth? Contact us for a FREE valuation!

Our team is ready to help you sell your home for the highest possible price ASAP

Bought with Nan & Company Properties






