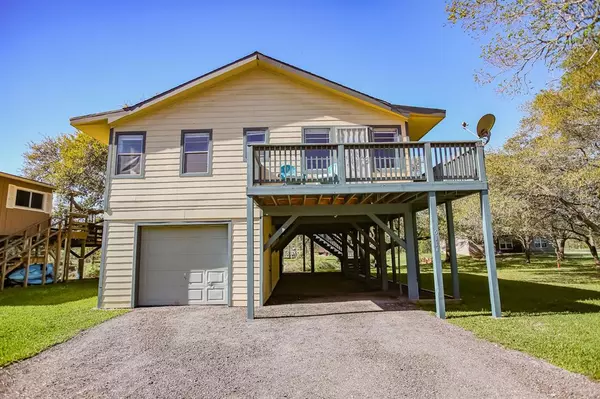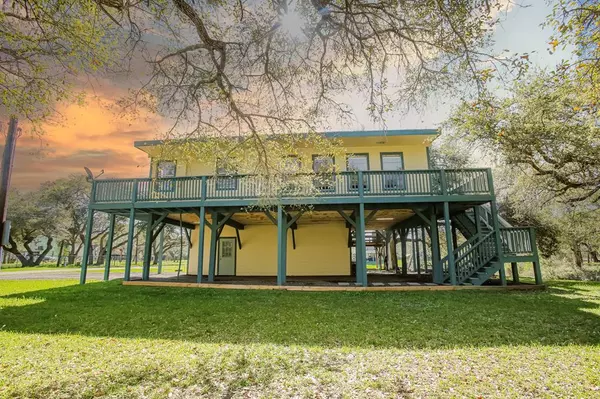$175,000
For more information regarding the value of a property, please contact us for a free consultation.
6114 Lazy LN Brazoria, TX 77422
2 Beds
1 Bath
1,200 SqFt
Key Details
Property Type Single Family Home
Listing Status Sold
Purchase Type For Sale
Square Footage 1,200 sqft
Price per Sqft $145
Subdivision Las Playas Sec I
MLS Listing ID 95767782
Sold Date 03/22/23
Style Other Style
Bedrooms 2
Full Baths 1
HOA Fees $14/ann
HOA Y/N 1
Year Built 1980
Annual Tax Amount $2,123
Tax Year 2022
Lot Size 8,902 Sqft
Acres 0.2043
Property Description
Looking for an affordable, quaint waterfront property where you can come home to relax on the deck or on the swing under the oak tree? Walk out the back yard - fish, go crabbing, or even follow the canal in a canoe on around to the San Bernard River? This well-kept home includes an extra open lot with trees and area for recreation. A single car garage, plus a 15 x 40' carport under the home that you could house a boat. The upstairs deck wraps around 3 sides of the home & with the roof's extended eaves, provide shad in areas. Charming open concept as you enter into the home. The two bedrooms are separated by the Jack & Jill style bathroom. A spare room is perfect for an office or extra sleeping area. Utility room upstairs. Best of all it did not flood! Full time living or a weekend get-away, come see for yourself, and take a stroll along Lazy Lane. Drive down to see the Boat Ramp & fishing pier for the community.
Location
State TX
County Brazoria
Area West Of The Brazos
Rooms
Bedroom Description All Bedrooms Up
Other Rooms Kitchen/Dining Combo, Living/Dining Combo
Master Bathroom Primary Bath: Tub/Shower Combo
Den/Bedroom Plus 3
Kitchen Breakfast Bar, Kitchen open to Family Room
Interior
Interior Features Drapes/Curtains/Window Cover
Heating Central Electric
Cooling Central Electric
Flooring Carpet, Laminate
Exterior
Exterior Feature Back Yard, Balcony, Patio/Deck, Satellite Dish, Side Yard
Parking Features Attached Garage
Garage Spaces 1.0
Carport Spaces 1
Garage Description Boat Parking, Double-Wide Driveway
Waterfront Description Canal Front,River View,Wood Bulkhead
Roof Type Composition
Street Surface Gravel
Private Pool No
Building
Lot Description Subdivision Lot, Water View, Waterfront
Faces West
Story 1
Foundation On Stilts
Lot Size Range 1/4 Up to 1/2 Acre
Sewer Septic Tank
Water Public Water
Structure Type Cement Board
New Construction No
Schools
Elementary Schools Sweeny Elementary School
Middle Schools Sweeny Junior High School
High Schools Sweeny High School
School District 51 - Sweeny
Others
HOA Fee Include Other,Recreational Facilities
Senior Community No
Restrictions Deed Restrictions
Tax ID 6065-0029-000
Ownership Full Ownership
Energy Description Attic Vents,Ceiling Fans,High-Efficiency HVAC,Insulation - Spray-Foam
Acceptable Financing Cash Sale, Conventional, FHA, VA
Tax Rate 1.9264
Disclosures Sellers Disclosure
Listing Terms Cash Sale, Conventional, FHA, VA
Financing Cash Sale,Conventional,FHA,VA
Special Listing Condition Sellers Disclosure
Read Less
Want to know what your home might be worth? Contact us for a FREE valuation!

Our team is ready to help you sell your home for the highest possible price ASAP

Bought with RE/MAX Partners







