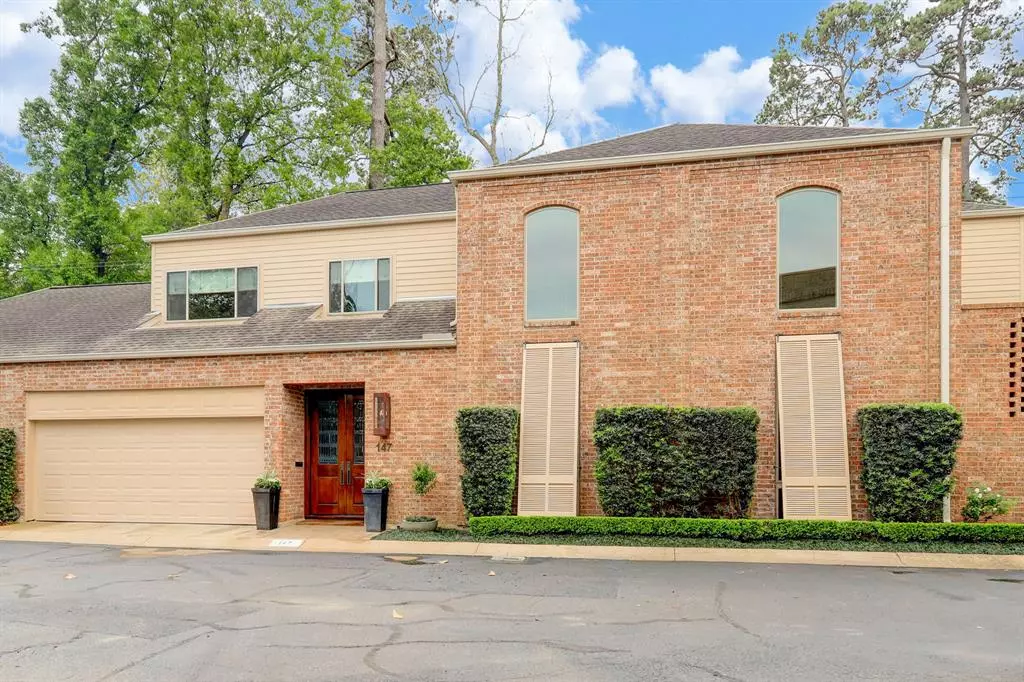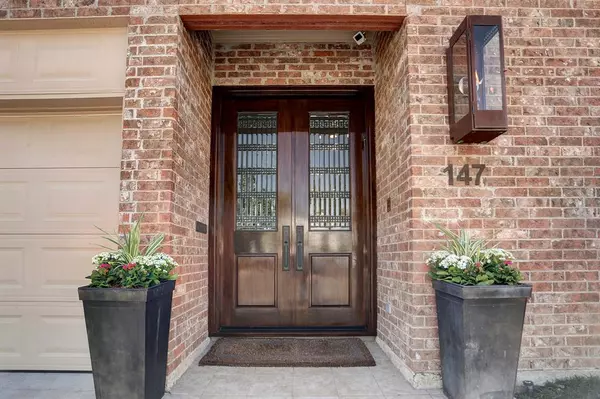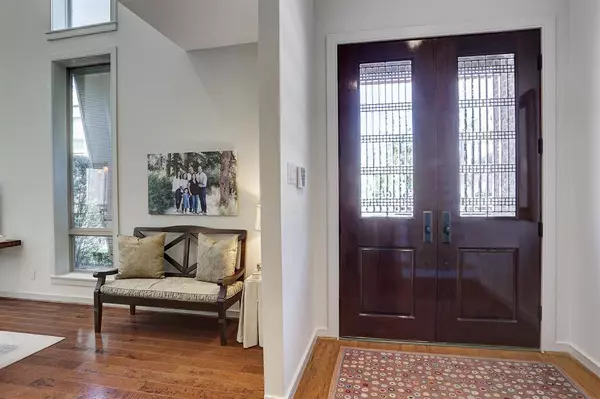$839,000
For more information regarding the value of a property, please contact us for a free consultation.
147 Sage RD Houston, TX 77056
3 Beds
3.1 Baths
3,223 SqFt
Key Details
Property Type Single Family Home
Listing Status Sold
Purchase Type For Sale
Square Footage 3,223 sqft
Price per Sqft $266
Subdivision One Sage Road R/P
MLS Listing ID 38756830
Sold Date 04/28/23
Style Contemporary/Modern,Traditional
Bedrooms 3
Full Baths 3
Half Baths 1
HOA Fees $208/ann
HOA Y/N 1
Year Built 1979
Annual Tax Amount $14,519
Tax Year 2022
Lot Size 3,151 Sqft
Acres 0.0723
Property Description
One of the few Sage on the Bayou homes with no common walls, this property was taken to the studs in 2011 and reimagined and rebuilt with the latest and best finishes and features. First floor has dramatic 2 story living room with wall of windows overlooking beautifully manicured side courtyard. Stunning dining room shares view to outdoor area which is accessed through French Doors. State of the art kitchen offers storage galore with SS appliances, walk in pantry, soft and self closing drawers, and butler pantry. Stylish wet bar completes the entertaining package. Jewel box powder room defies description. 1st level Primary bedroom has wall of built ins and French Doors leading to deck. Gorgeous primary bath has huge walk in shower, 3 way mirror, cherry built ins, his/her closets. Upstairs are 2 secondary bedrooms both en suite, study/media room, and storage closets. All tvs and AV equipment stay! See Features Sheet for details. No flooding.
Location
State TX
County Harris
Area Tanglewood Area
Rooms
Bedroom Description En-Suite Bath,Primary Bed - 1st Floor,Walk-In Closet
Other Rooms Breakfast Room, Formal Dining, Formal Living, Home Office/Study, Living Area - 1st Floor, Utility Room in House
Master Bathroom Half Bath, Primary Bath: Double Sinks, Primary Bath: Shower Only, Secondary Bath(s): Tub/Shower Combo, Vanity Area
Den/Bedroom Plus 4
Kitchen Breakfast Bar, Butler Pantry, Island w/o Cooktop, Pantry, Pots/Pans Drawers, Soft Closing Cabinets, Soft Closing Drawers, Under Cabinet Lighting, Walk-in Pantry
Interior
Interior Features Alarm System - Owned, Crown Molding, Drapes/Curtains/Window Cover, Dry Bar, Dryer Included, Fire/Smoke Alarm, High Ceiling, Refrigerator Included, Washer Included, Wet Bar, Wired for Sound
Heating Central Gas, Zoned
Cooling Central Electric, Zoned
Flooring Carpet, Engineered Wood, Tile
Fireplaces Number 1
Exterior
Exterior Feature Back Yard Fenced, Exterior Gas Connection, Fully Fenced, Patio/Deck, Side Yard, Sprinkler System
Parking Features Attached Garage
Garage Spaces 2.0
Garage Description Additional Parking, Auto Garage Door Opener, Double-Wide Driveway, EV Charging Station, Workshop
Roof Type Composition
Street Surface Curbs
Private Pool No
Building
Lot Description Cul-De-Sac, Patio Lot
Faces North
Story 2
Foundation Slab
Lot Size Range 0 Up To 1/4 Acre
Sewer Public Sewer
Water Public Water
Structure Type Brick,Cement Board
New Construction No
Schools
Elementary Schools Briargrove Elementary School
Middle Schools Tanglewood Middle School
High Schools Wisdom High School
School District 27 - Houston
Others
HOA Fee Include Courtesy Patrol,Grounds,Other
Senior Community No
Restrictions Deed Restrictions
Tax ID 103-025-000-0017
Ownership Full Ownership
Energy Description Attic Vents,Ceiling Fans,Digital Program Thermostat,Energy Star Appliances,Energy Star/CFL/LED Lights,High-Efficiency HVAC,Insulated Doors,Insulated/Low-E windows,Insulation - Batt,North/South Exposure
Acceptable Financing Cash Sale, Conventional
Tax Rate 2.2019
Disclosures HOA First Right of Refusal, Sellers Disclosure
Listing Terms Cash Sale, Conventional
Financing Cash Sale,Conventional
Special Listing Condition HOA First Right of Refusal, Sellers Disclosure
Read Less
Want to know what your home might be worth? Contact us for a FREE valuation!

Our team is ready to help you sell your home for the highest possible price ASAP

Bought with Martha Turner Sotheby's International Realty






