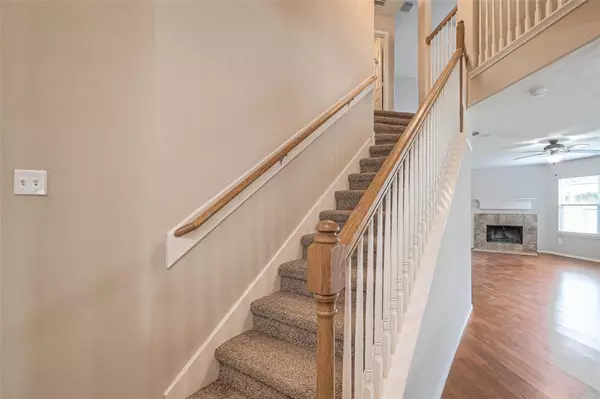$324,500
For more information regarding the value of a property, please contact us for a free consultation.
11246 Chelsea Oak ST Houston, TX 77065
4 Beds
2.1 Baths
2,560 SqFt
Key Details
Property Type Single Family Home
Listing Status Sold
Purchase Type For Sale
Square Footage 2,560 sqft
Price per Sqft $125
Subdivision Crossbend Village Sec 01
MLS Listing ID 75242106
Sold Date 07/14/23
Style Traditional
Bedrooms 4
Full Baths 2
Half Baths 1
HOA Fees $39/ann
HOA Y/N 1
Year Built 2008
Annual Tax Amount $6,368
Tax Year 2022
Lot Size 5,581 Sqft
Acres 0.1281
Property Description
Beautiful and well maintained 2-story home on quiet and family-friendly community of Crossben Village. This home boasts with well designed floor plan - 4 bedrooms and 2 ½ baths. As you enter, you're greeted with an inviting high ceilings foyer, laminated wood floor in formal dinning and living area. Spacious family room anchored with a fireplace and wall of windows for natural light. Large kitchen and breakfast nook open to family room. Generous countertops with with 42” cabinets and walk-in pantry. All bedroom upstairs. Large primary bedroom with high ceilings, ceiling fan, main bathroom with double vanity, separate shower, garden tub and large walk-in closet. Three generous sized secondary bedrooms with ample closet space. Large backyard with a cover patio, perfect for entertaining or relaxing after a long day. Zoned to Cy-Fair ISD and low tax rate. NEVER FLOODED. Call for your personal appointment today.
Location
State TX
County Harris
Area 1960/Cypress
Rooms
Bedroom Description All Bedrooms Up
Other Rooms Formal Dining, Living Area - 1st Floor
Interior
Interior Features Fire/Smoke Alarm
Heating Central Gas
Cooling Central Electric
Flooring Carpet, Laminate, Tile
Fireplaces Number 1
Fireplaces Type Gaslog Fireplace
Exterior
Parking Features Attached Garage
Garage Spaces 2.0
Garage Description Auto Garage Door Opener, Double-Wide Driveway
Roof Type Composition
Private Pool No
Building
Lot Description Subdivision Lot
Story 2
Foundation Slab
Lot Size Range 0 Up To 1/4 Acre
Water Water District
Structure Type Brick,Wood
New Construction No
Schools
Elementary Schools Danish Elementary School
Middle Schools Arnold Middle School
High Schools Cy-Fair High School
School District 13 - Cypress-Fairbanks
Others
Senior Community No
Restrictions Restricted
Tax ID 127-159-001-0019
Energy Description Ceiling Fans
Acceptable Financing Cash Sale, Conventional, FHA, Investor, VA
Tax Rate 2.2681
Disclosures Sellers Disclosure
Listing Terms Cash Sale, Conventional, FHA, Investor, VA
Financing Cash Sale,Conventional,FHA,Investor,VA
Special Listing Condition Sellers Disclosure
Read Less
Want to know what your home might be worth? Contact us for a FREE valuation!

Our team is ready to help you sell your home for the highest possible price ASAP

Bought with Wilson Realty & Inv Grp, LLC






