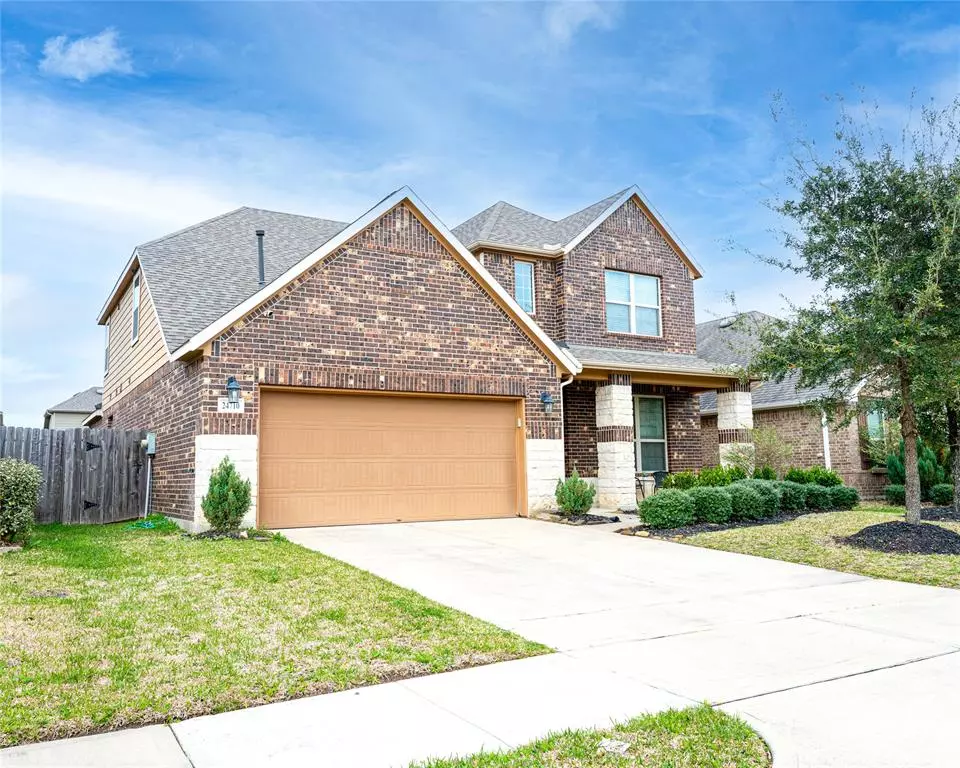$359,000
For more information regarding the value of a property, please contact us for a free consultation.
24710 Ballad DR Katy, TX 77493
3 Beds
2.1 Baths
2,243 SqFt
Key Details
Property Type Single Family Home
Listing Status Sold
Purchase Type For Sale
Square Footage 2,243 sqft
Price per Sqft $160
Subdivision King Xing Sec 2
MLS Listing ID 61560834
Sold Date 06/09/23
Style Traditional
Bedrooms 3
Full Baths 2
Half Baths 1
HOA Fees $76/ann
HOA Y/N 1
Year Built 2015
Annual Tax Amount $8,565
Tax Year 2022
Lot Size 6,250 Sqft
Acres 0.1435
Property Description
LOOK NO FURTHER!! This beautiful 3 bedroom home screams, "Welcome Home!" You will be WOWED immediately as you walk into the Grand entrance foyer that leads to a study with double french doors. Venturing further into the home you enter an open concept Gourmet Kitchen and living room area with high ceilings and large windows offering you tons of natural lighting throughout the home. Kitchen features recessed can lights, ample dining area with custom granite bar. The comforting primary suite features beautiful tray ceilings, double sinks, a soaking tub, with a separate shower. Gameroon upstairs overlooks the living room. The front yard has 2 beautiful placed trees that give the home a beautiful curb appeal. Community amenities include a swimming pool, playground, walking trails, and scenic water views. Conveniently located near I-10 and the Grand Parkway. Nearby Katy Mills Mall and The Energy Corridor provides plenty of dining, shopping, and entertainment. Zoned to the acclaimed Katy ISD!
Location
State TX
County Harris
Area Katy - Old Towne
Rooms
Bedroom Description Primary Bed - 1st Floor
Other Rooms Gameroom Up
Master Bathroom Half Bath, Primary Bath: Double Sinks, Primary Bath: Tub/Shower Combo
Kitchen Kitchen open to Family Room, Pantry
Interior
Interior Features Crown Molding
Heating Central Electric, Central Gas
Cooling Central Electric, Central Gas
Flooring Carpet, Tile, Vinyl Plank
Exterior
Parking Features Attached Garage
Garage Spaces 2.0
Garage Description Auto Garage Door Opener
Roof Type Composition
Private Pool No
Building
Lot Description Subdivision Lot
Story 2
Foundation Slab
Lot Size Range 0 Up To 1/4 Acre
Sewer Public Sewer
Water Public Water
Structure Type Brick,Stucco
New Construction No
Schools
Elementary Schools Bethke Elementary School
Middle Schools Stockdick Junior High School
High Schools Paetow High School
School District 30 - Katy
Others
HOA Fee Include Recreational Facilities
Senior Community No
Restrictions Deed Restrictions
Tax ID 136-345-001-0061
Ownership Full Ownership
Acceptable Financing Cash Sale, Conventional, FHA, VA
Tax Rate 3.0877
Disclosures Sellers Disclosure
Listing Terms Cash Sale, Conventional, FHA, VA
Financing Cash Sale,Conventional,FHA,VA
Special Listing Condition Sellers Disclosure
Read Less
Want to know what your home might be worth? Contact us for a FREE valuation!

Our team is ready to help you sell your home for the highest possible price ASAP

Bought with Walzel Properties - Corporate Office







