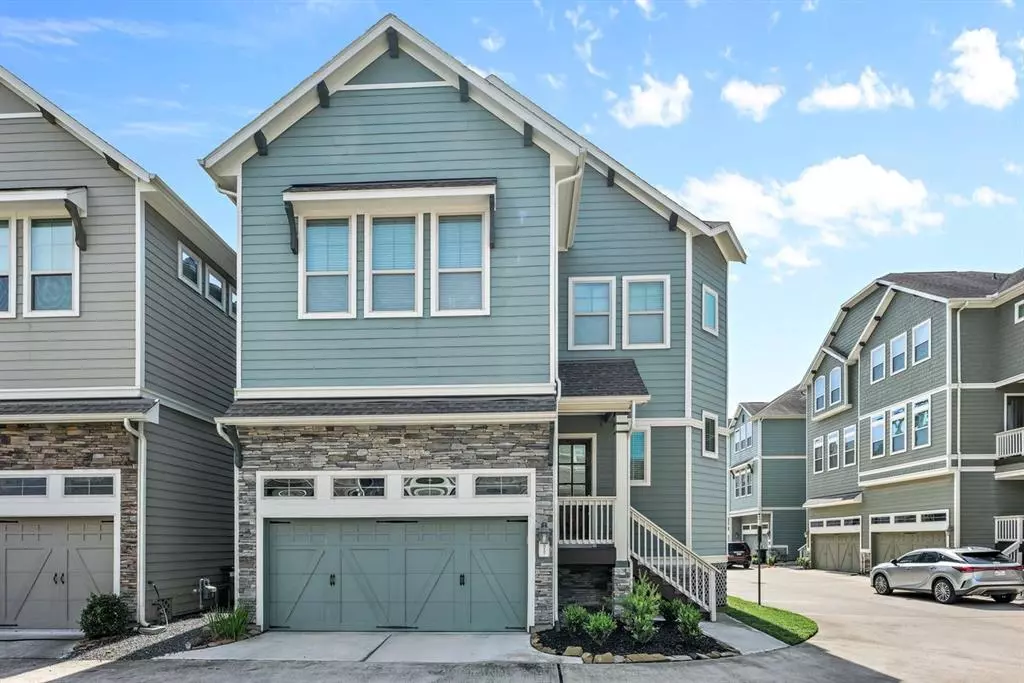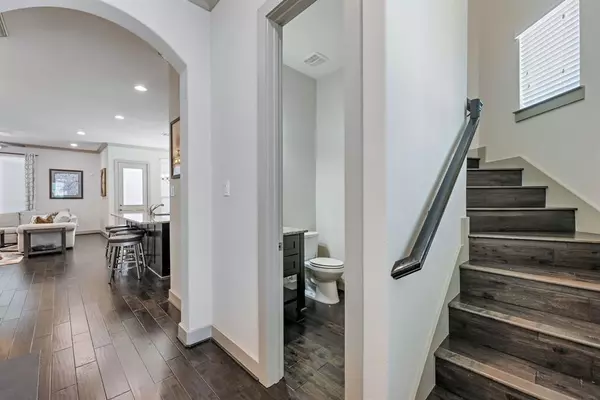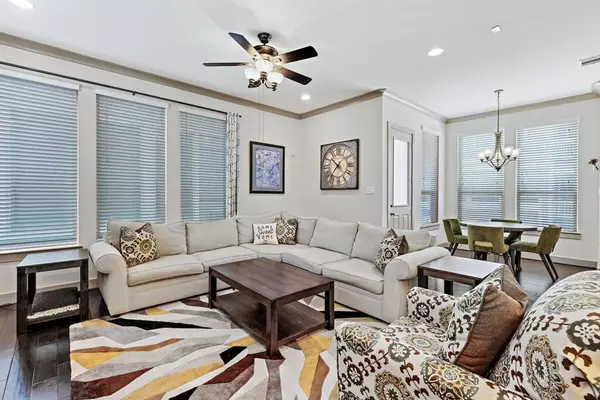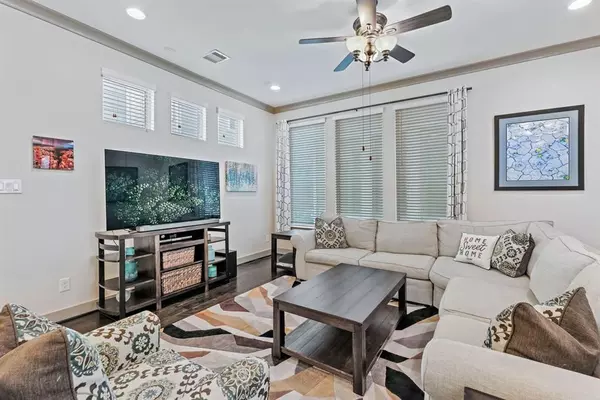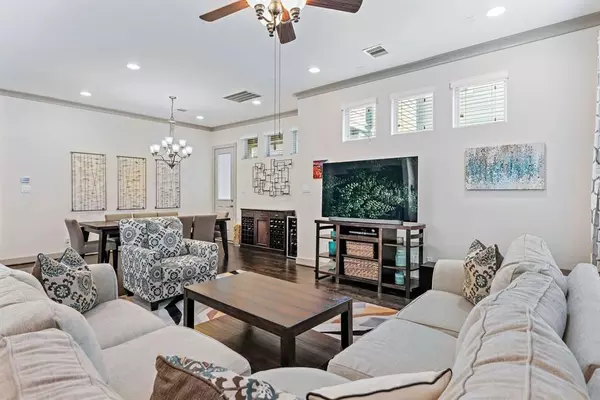$589,000
For more information regarding the value of a property, please contact us for a free consultation.
1512 Dyer Lake LN Houston, TX 77008
3 Beds
2.2 Baths
2,693 SqFt
Key Details
Property Type Single Family Home
Listing Status Sold
Purchase Type For Sale
Square Footage 2,693 sqft
Price per Sqft $215
Subdivision Beall 15 1/2 Street Amd P
MLS Listing ID 60455984
Sold Date 07/21/23
Style Traditional
Bedrooms 3
Full Baths 2
Half Baths 2
HOA Fees $170/ann
HOA Y/N 1
Year Built 2015
Annual Tax Amount $10,872
Tax Year 2022
Lot Size 2,358 Sqft
Acres 0.0541
Property Description
Looking in Shady Acres? You may have just found your new home - and it is like new! This home is in a gated community with first floor living. Convenient to the best Houston has to offer, whether it is playing Bingo (next to SPJST Lodge), entertainment areas (think 19th & 20th Sts,), hike and bike trails, downtown, you are there! Easy to 610, I-10. Cat -6 hardwired, insulated under home, gleaming real hardwoods, two car garage and a rooftop deck with upgraded weather resistant decking. Second floor has 3 bedrooms, utility and a gameroom. Washer, dryer & refrigerator can stay. Low maintenance yard back & side yards. This one owner home has been lovingly cared for. Great flow for family time or entertaining. HOA includes gates, grounds, water & sewer
Location
State TX
County Harris
Area Heights/Greater Heights
Rooms
Bedroom Description All Bedrooms Up,En-Suite Bath,Primary Bed - 2nd Floor,Walk-In Closet
Other Rooms Breakfast Room, Family Room
Master Bathroom Half Bath, Hollywood Bath, Primary Bath: Double Sinks, Primary Bath: Soaking Tub, Secondary Bath(s): Double Sinks, Secondary Bath(s): Tub/Shower Combo
Den/Bedroom Plus 4
Kitchen Breakfast Bar, Island w/o Cooktop, Kitchen open to Family Room, Pantry, Walk-in Pantry
Interior
Interior Features Alarm System - Owned, Crown Molding, Drapes/Curtains/Window Cover, Dryer Included, Fire/Smoke Alarm, High Ceiling, Refrigerator Included, Washer Included
Heating Central Gas
Cooling Central Electric
Flooring Carpet, Tile, Wood
Exterior
Exterior Feature Patio/Deck, Porch, Rooftop Deck, Side Yard, Sprinkler System
Parking Features Attached Garage
Garage Spaces 2.0
Garage Description Auto Garage Door Opener
Roof Type Composition
Accessibility Automatic Gate
Private Pool No
Building
Lot Description Corner, Patio Lot
Story 3
Foundation Pier & Beam
Lot Size Range 0 Up To 1/4 Acre
Sewer Public Sewer
Water Public Water
Structure Type Brick,Cement Board
New Construction No
Schools
Elementary Schools Sinclair Elementary School (Houston)
Middle Schools Black Middle School
High Schools Waltrip High School
School District 27 - Houston
Others
HOA Fee Include Grounds,Limited Access Gates,Other
Senior Community No
Restrictions Deed Restrictions
Tax ID 129-591-002-0009
Ownership Full Ownership
Energy Description Ceiling Fans,Digital Program Thermostat,Insulated/Low-E windows,Radiant Attic Barrier
Acceptable Financing Cash Sale, Conventional
Tax Rate 2.2019
Disclosures Sellers Disclosure
Green/Energy Cert Environments for Living
Listing Terms Cash Sale, Conventional
Financing Cash Sale,Conventional
Special Listing Condition Sellers Disclosure
Read Less
Want to know what your home might be worth? Contact us for a FREE valuation!

Our team is ready to help you sell your home for the highest possible price ASAP

Bought with Icon Real Estate


