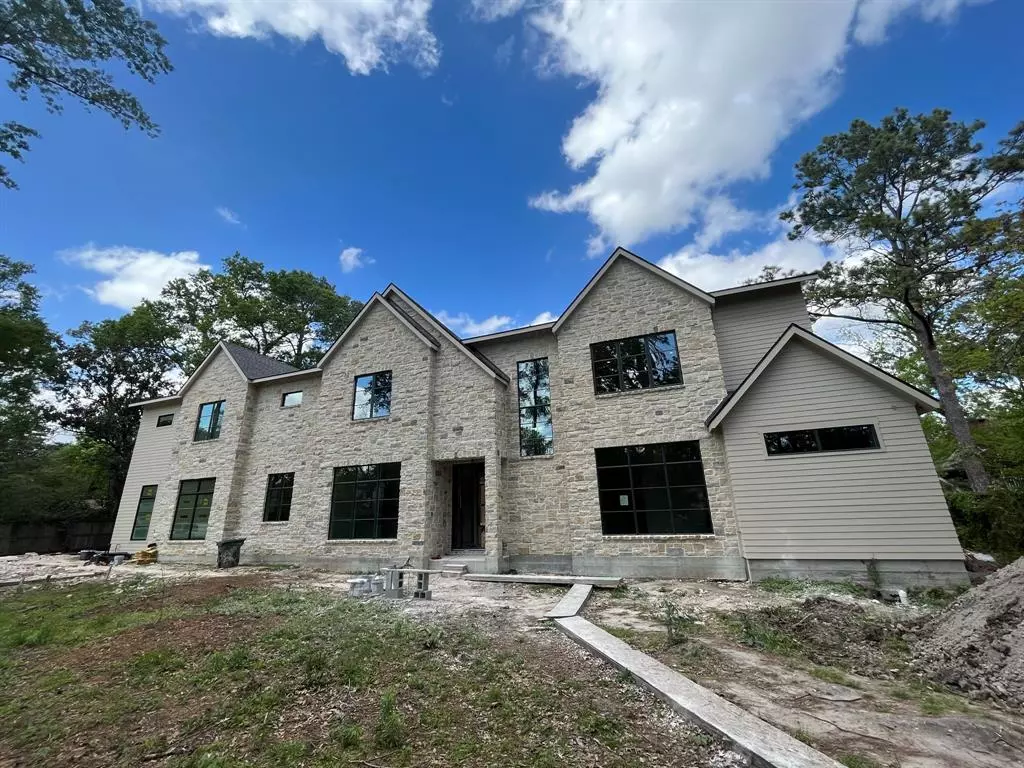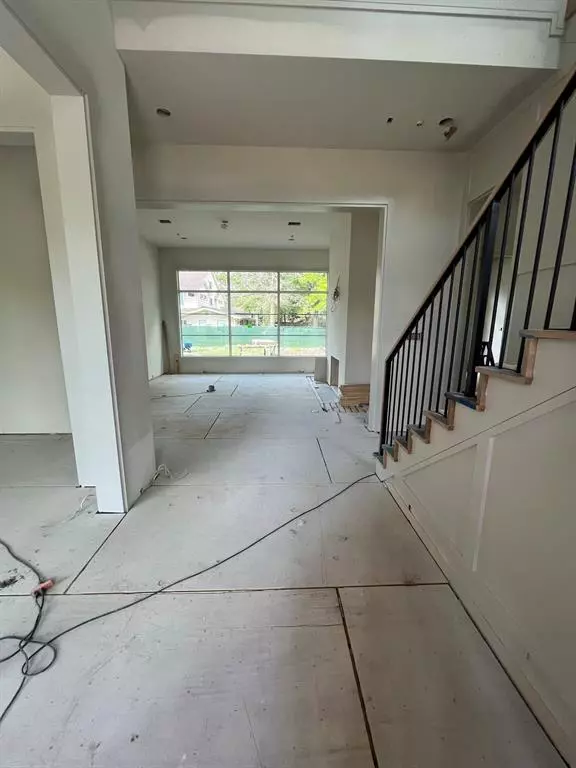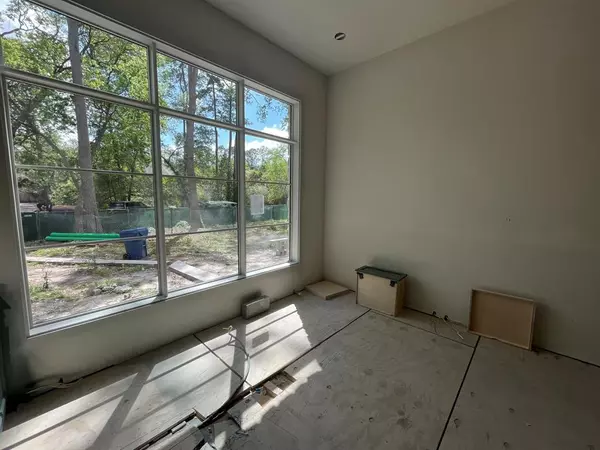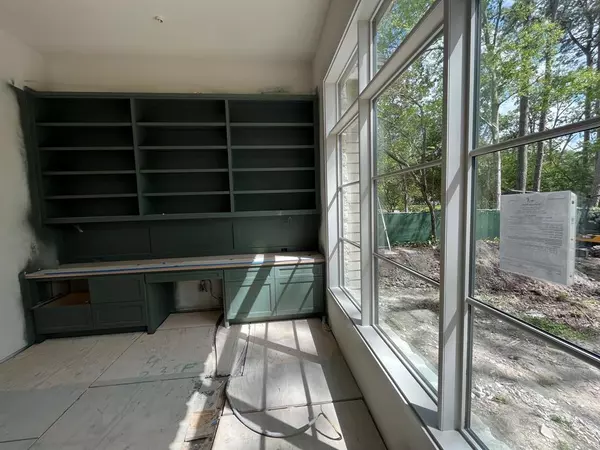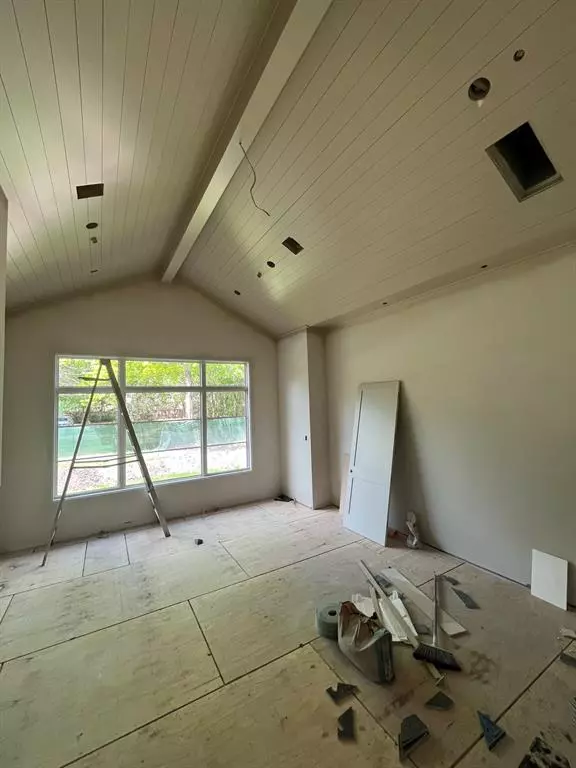$5,225,000
For more information regarding the value of a property, please contact us for a free consultation.
10914 Bridgewood ST Houston, TX 77024
6 Beds
6.3 Baths
7,603 SqFt
Key Details
Property Type Single Family Home
Listing Status Sold
Purchase Type For Sale
Square Footage 7,603 sqft
Price per Sqft $641
Subdivision John D Taylor Surv Abs 72
MLS Listing ID 10273184
Sold Date 07/28/23
Style French,Traditional
Bedrooms 6
Full Baths 6
Half Baths 3
Year Built 2022
Annual Tax Amount $26,212
Tax Year 2021
Lot Size 0.510 Acres
Acres 0.5098
Property Description
New Home by Concord Builders in Hunters Creek Village! Located on over 1/2 acre on a wooded lot at the end of a dead-end street, this home includes stone and siding exterior, tons of windows, 1st floor primary BR, elevator closet, & 3 car garage. Two story foyer opens to formal living and dining. Chef's kitchen is furnished w/ high end appliance package, oversized island, bar seating, butler's & walk in pantries & breakfast rm. Family room consists of wood burning fireplace with wet bar, wine fridge & views expansive rear yard. Outdoor pavilion and Summer Kitchen for outdoor entertaining. 1st floor primary retreat offers sitting area with vaulted ceiling, separate closets & luxurious bath. 2nd floor features 5 bedrooms with on-suite baths and game room. All per seller. Get in early to make your own finish selections.
Location
State TX
County Harris
Area Memorial Villages
Rooms
Kitchen Island w/o Cooktop
Interior
Interior Features Central Vacuum, Elevator Shaft, High Ceiling, Prewired for Alarm System, Refrigerator Included, Wet Bar
Heating Central Gas, Zoned
Cooling Central Electric, Zoned
Flooring Stone, Tile, Wood
Fireplaces Number 4
Fireplaces Type Gas Connections, Wood Burning Fireplace
Exterior
Exterior Feature Back Yard Fenced, Covered Patio/Deck, Outdoor Fireplace, Outdoor Kitchen, Side Yard, Sprinkler System
Parking Features Attached Garage, Oversized Garage
Garage Spaces 3.0
Roof Type Composition
Street Surface Asphalt
Private Pool No
Building
Lot Description Cul-De-Sac
Faces North
Story 2
Foundation Slab on Builders Pier
Lot Size Range 1/2 Up to 1 Acre
Builder Name Concord Builders
Sewer Public Sewer
Water Water District
Structure Type Cement Board,Stone
New Construction Yes
Schools
Elementary Schools Hunters Creek Elementary School
Middle Schools Spring Branch Middle School (Spring Branch)
High Schools Memorial High School (Spring Branch)
School District 49 - Spring Branch
Others
Senior Community No
Restrictions Restricted
Tax ID 041-028-002-0176
Energy Description High-Efficiency HVAC,Tankless/On-Demand H2O Heater
Acceptable Financing Cash Sale, Conventional
Tax Rate 2.1325
Disclosures No Disclosures
Listing Terms Cash Sale, Conventional
Financing Cash Sale,Conventional
Special Listing Condition No Disclosures
Read Less
Want to know what your home might be worth? Contact us for a FREE valuation!

Our team is ready to help you sell your home for the highest possible price ASAP

Bought with Compass RE Texas, LLC - Memorial



