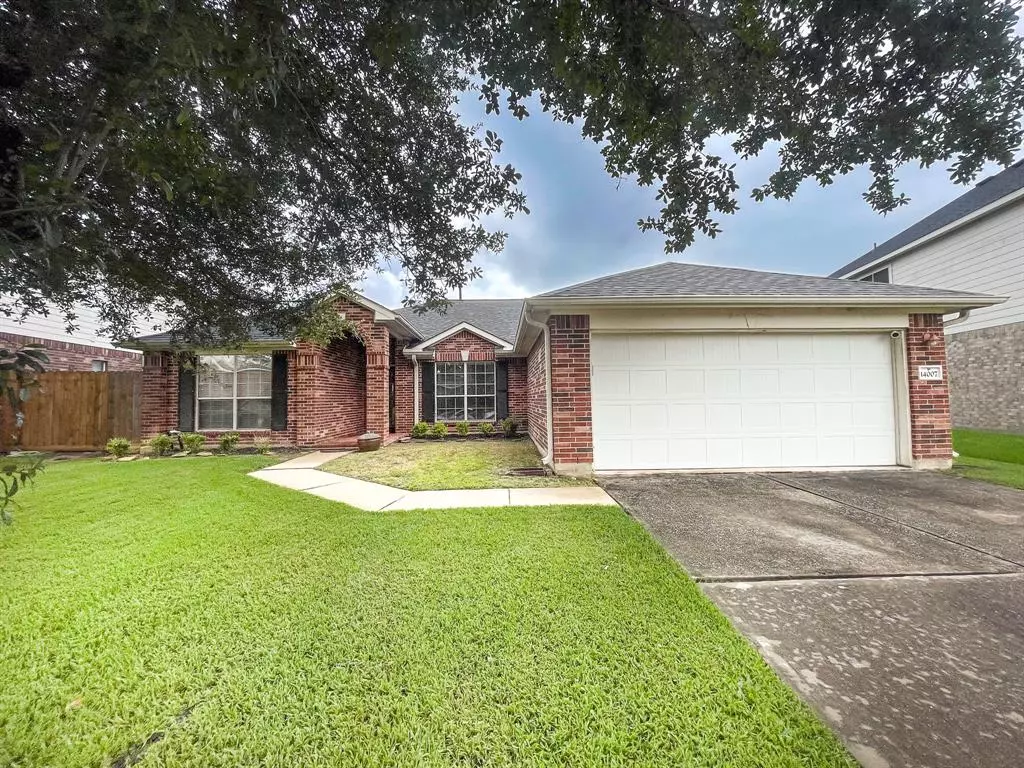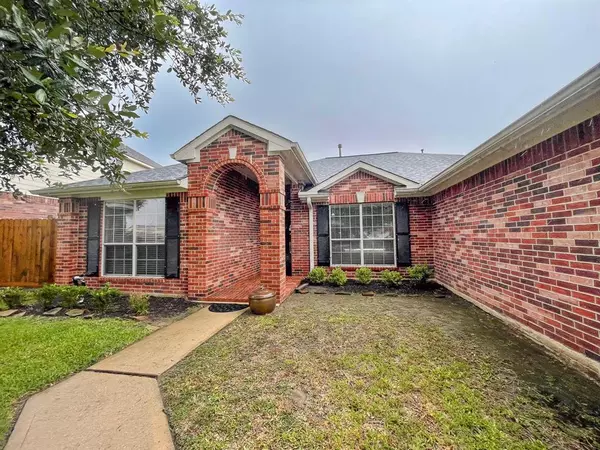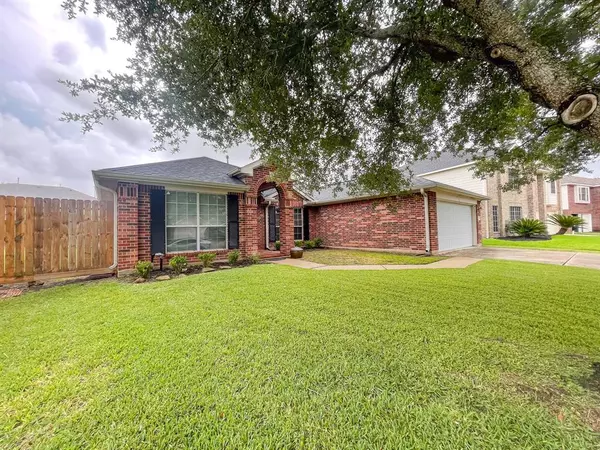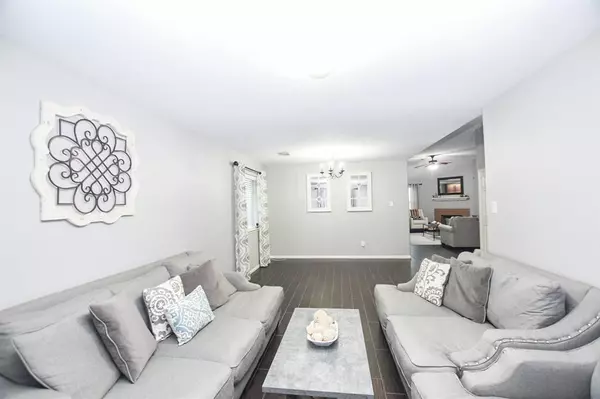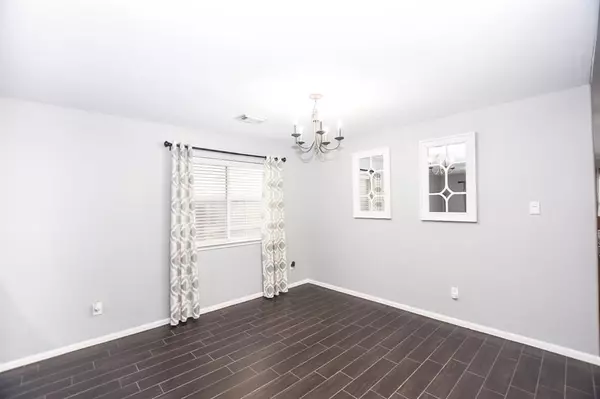$285,900
For more information regarding the value of a property, please contact us for a free consultation.
14007 Crossvale LN Houston, TX 77047
3 Beds
2 Baths
2,039 SqFt
Key Details
Property Type Single Family Home
Listing Status Sold
Purchase Type For Sale
Square Footage 2,039 sqft
Price per Sqft $142
Subdivision Brunswick Lakes Sec 03
MLS Listing ID 17414643
Sold Date 07/31/23
Style Traditional
Bedrooms 3
Full Baths 2
HOA Fees $40/ann
HOA Y/N 1
Year Built 2005
Annual Tax Amount $5,850
Tax Year 2022
Lot Size 7,222 Sqft
Acres 0.1658
Property Description
Welcome to this a spacious three-bedroom home with a lush brick elevation. With over 2,000 sqft, this home has much to offer. Upon entering to your left you will find a formal living and dining room providing versatile spaces for a game room, sitting area, or even a second office. To the right you will find a case opening to the current study/office. The kitchen boasts top-of-the-line Samsung appliances, and refrigerator is included. Open concept from the breakfast room to the living room. Large primary bedroom, while the primary bath offers a separate tub and shower, double vanities, and a large walk-in closet. Recent updates include a brand new thirty-year roof, fresh paint, and gorgeous wood-like tile flooring throughout. The large lot and driveway provide plenty of room, and the location is unbeatable, minutes away from Beltway 8 and conveniently situated at the crossroad of Hwy-288. You'll enjoy quick access to coffee shops, convenience stores, restaurants, and grocery stores.
Location
State TX
County Harris
Area Medical Center South
Rooms
Bedroom Description All Bedrooms Down
Other Rooms 1 Living Area, Family Room, Formal Living, Home Office/Study, Utility Room in House
Master Bathroom Primary Bath: Separate Shower, Primary Bath: Soaking Tub
Den/Bedroom Plus 5
Interior
Interior Features Drapes/Curtains/Window Cover, Refrigerator Included
Heating Central Gas
Cooling Central Electric
Flooring Tile
Fireplaces Number 1
Exterior
Exterior Feature Back Yard, Back Yard Fenced
Parking Features Attached Garage
Garage Spaces 2.0
Garage Description Auto Garage Door Opener, Double-Wide Driveway
Roof Type Composition
Private Pool No
Building
Lot Description Subdivision Lot
Story 1
Foundation Slab
Lot Size Range 1/4 Up to 1/2 Acre
Water Public Water
Structure Type Brick,Cement Board
New Construction No
Schools
Elementary Schools Law Elementary School
Middle Schools Thomas Middle School
High Schools Worthing High School
School District 27 - Houston
Others
Senior Community No
Restrictions Deed Restrictions
Tax ID 124-087-002-0013
Energy Description Attic Fan,Ceiling Fans,Insulated/Low-E windows
Acceptable Financing Cash Sale, Conventional, FHA, Investor
Tax Rate 2.4583
Disclosures Sellers Disclosure
Listing Terms Cash Sale, Conventional, FHA, Investor
Financing Cash Sale,Conventional,FHA,Investor
Special Listing Condition Sellers Disclosure
Read Less
Want to know what your home might be worth? Contact us for a FREE valuation!

Our team is ready to help you sell your home for the highest possible price ASAP

Bought with Sykes Real Estate Group



